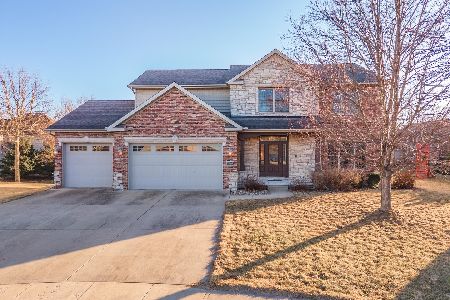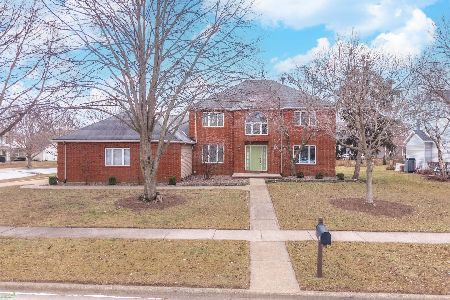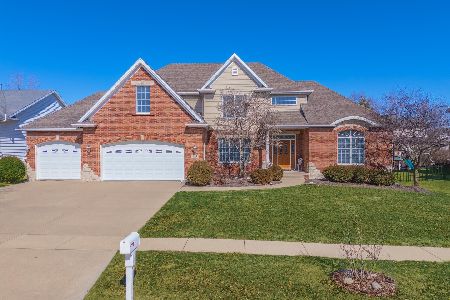2812 Degarmo Drive, Bloomington, Illinois 61704
$334,000
|
Sold
|
|
| Status: | Closed |
| Sqft: | 3,647 |
| Cost/Sqft: | $92 |
| Beds: | 4 |
| Baths: | 4 |
| Year Built: | 2006 |
| Property Taxes: | $9,369 |
| Days On Market: | 2595 |
| Lot Size: | 0,00 |
Description
Custom built ranch in Tipton Trails with 5 bedrooms & 3 1/2 baths. Attractive curb appeal with nice landscaping, & 3 car attached garage. As one enters your greeted by Open Cathedral Ceiling that adjoins dining area with serving buffet that adjoins gourmet kitchen with bar area. Stunning Kitchen features granite tile & wood flooring. Great Room offers fireplace and a built-in TV Center. Spacious master suite (20 x14) and two bedrooms down the hall with full bath. Forth bedroom on west side of home. Main level laundry. Lower level offers family room, Bedroom, bath, wet bar, refrigerator, billiard area, TV/Media Center, laminate floor and game area for the family to enjoy. Also includes craft room & huge open storage. Anderson windows & alarm system. Close to Tipton Park, Trail, & Grade Schools.
Property Specifics
| Single Family | |
| — | |
| Traditional | |
| 2006 | |
| Full | |
| — | |
| No | |
| — |
| Mc Lean | |
| Tipton Trails | |
| 0 / Not Applicable | |
| None | |
| Public | |
| Public Sewer | |
| 10255860 | |
| 14254030150000 |
Nearby Schools
| NAME: | DISTRICT: | DISTANCE: | |
|---|---|---|---|
|
Grade School
Northpoint Elementary |
5 | — | |
|
Middle School
Kingsley Jr High |
5 | Not in DB | |
|
High School
Normal Community High School |
5 | Not in DB | |
Property History
| DATE: | EVENT: | PRICE: | SOURCE: |
|---|---|---|---|
| 1 Jul, 2009 | Sold | $353,500 | MRED MLS |
| 3 Jun, 2009 | Under contract | $365,000 | MRED MLS |
| 6 Mar, 2009 | Listed for sale | $409,900 | MRED MLS |
| 25 Feb, 2019 | Sold | $334,000 | MRED MLS |
| 23 Jan, 2019 | Under contract | $334,000 | MRED MLS |
| 22 Jan, 2019 | Listed for sale | $334,000 | MRED MLS |
Room Specifics
Total Bedrooms: 5
Bedrooms Above Ground: 4
Bedrooms Below Ground: 1
Dimensions: —
Floor Type: Carpet
Dimensions: —
Floor Type: Carpet
Dimensions: —
Floor Type: Carpet
Dimensions: —
Floor Type: —
Full Bathrooms: 4
Bathroom Amenities: —
Bathroom in Basement: 1
Rooms: Bedroom 5
Basement Description: Partially Finished
Other Specifics
| 3 | |
| — | |
| — | |
| — | |
| — | |
| 85 X 120 | |
| — | |
| Full | |
| — | |
| — | |
| Not in DB | |
| Sidewalks, Street Lights | |
| — | |
| — | |
| — |
Tax History
| Year | Property Taxes |
|---|---|
| 2009 | $8,647 |
| 2019 | $9,369 |
Contact Agent
Nearby Similar Homes
Nearby Sold Comparables
Contact Agent
Listing Provided By
RE/MAX Choice











