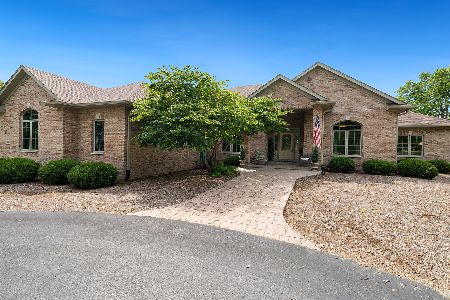2814 Squaw Prairie Road, Belvidere, Illinois 61008
$690,000
|
Sold
|
|
| Status: | Closed |
| Sqft: | 4,768 |
| Cost/Sqft: | $147 |
| Beds: | 3 |
| Baths: | 5 |
| Year Built: | 2013 |
| Property Taxes: | $13,292 |
| Days On Market: | 605 |
| Lot Size: | 5,00 |
Description
Discover unparalleled luxury in this custom-built home by Jason Wigget Construction, Inc., boasting over 4,700 square feet of combined living space on a serene 5-acre lot. This exquisite residence offers a spacious living room filled with natural light from abundant windows, creating a warm and inviting atmosphere. The large entryway welcomes you, while the heated and insulated garage ensures comfort and convenience year-round. The meticulously landscaped grounds by Crimson Ridge enhance the property's curb appeal, complemented by TSR epoxy-coated front steps, sidewalks, and ramp. The driveway, seal-coated in 2022, features a salt/supply chute to the basement from the garage for added practicality. The main level includes two bedrooms and two bathrooms, featuring a luxurious master suite with a tray ceiling, walk-in closet and a private en-suite with a separate shower, and a jetted tub. A handicap-accessible front bedroom suite, bathrooms and wide hallways adds to the home's versatility. The first floor also includes a convenient laundry room and a half bath. The walkout lower level is perfect for entertaining, with a family room, wet bar with a built-in wine fridge, a third bedroom with an en-suite bathroom. The covered back deck provides a tranquil outdoor space to enjoy the peaceful setting. Additional amenities include a wood or gas fireplace in the living room, a tankless water heater, and a massive four-door attached garage, heated and insulated for ultimate functionality. This home offers a perfect blend of elegance, comfort, and accessibility in a picturesque rural setting. Embrace the lifestyle you've always dreamed of in this beautifully designed, meticulously maintained custom home, where every detail is crafted for your comfort and enjoyment.
Property Specifics
| Single Family | |
| — | |
| — | |
| 2013 | |
| — | |
| — | |
| No | |
| 5 |
| Boone | |
| — | |
| 0 / Not Applicable | |
| — | |
| — | |
| — | |
| 12088895 | |
| 0516276007 |
Nearby Schools
| NAME: | DISTRICT: | DISTANCE: | |
|---|---|---|---|
|
Grade School
Seth Whitman Elementary School |
100 | — | |
|
Middle School
Belvidere Central Middle School |
100 | Not in DB | |
|
High School
Belvidere High School |
100 | Not in DB | |
Property History
| DATE: | EVENT: | PRICE: | SOURCE: |
|---|---|---|---|
| 25 Feb, 2013 | Sold | $65,000 | MRED MLS |
| 20 Jan, 2013 | Under contract | $78,000 | MRED MLS |
| — | Last price change | $88,000 | MRED MLS |
| 2 Jul, 2012 | Listed for sale | $98,900 | MRED MLS |
| 13 Sep, 2024 | Sold | $690,000 | MRED MLS |
| 27 Jun, 2024 | Under contract | $700,000 | MRED MLS |
| 19 Jun, 2024 | Listed for sale | $700,000 | MRED MLS |


















































Room Specifics
Total Bedrooms: 3
Bedrooms Above Ground: 3
Bedrooms Below Ground: 0
Dimensions: —
Floor Type: —
Dimensions: —
Floor Type: —
Full Bathrooms: 5
Bathroom Amenities: —
Bathroom in Basement: 1
Rooms: —
Basement Description: Finished,Exterior Access,Walk-Up Access
Other Specifics
| 4 | |
| — | |
| — | |
| — | |
| — | |
| 133.78X629.77X521.97X684.7 | |
| — | |
| — | |
| — | |
| — | |
| Not in DB | |
| — | |
| — | |
| — | |
| — |
Tax History
| Year | Property Taxes |
|---|---|
| 2013 | $3,109 |
| 2024 | $13,292 |
Contact Agent
Nearby Similar Homes
Nearby Sold Comparables
Contact Agent
Listing Provided By
Keller Williams Realty Signature






