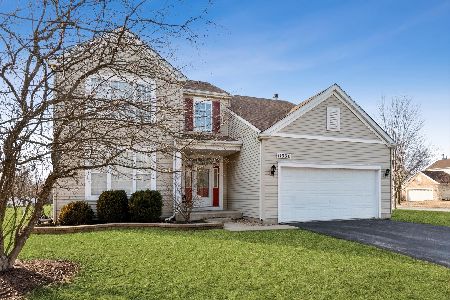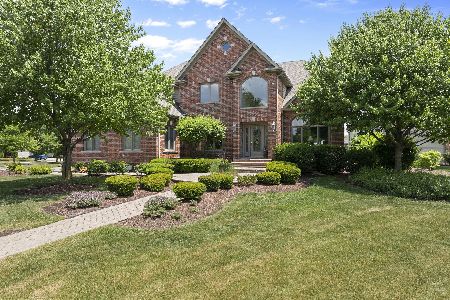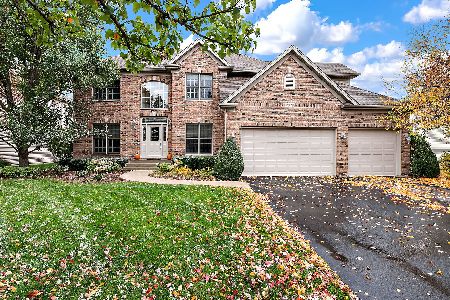2815 Champion Road, Naperville, Illinois 60564
$479,200
|
Sold
|
|
| Status: | Closed |
| Sqft: | 3,773 |
| Cost/Sqft: | $134 |
| Beds: | 4 |
| Baths: | 5 |
| Year Built: | 2004 |
| Property Taxes: | $11,866 |
| Days On Market: | 3645 |
| Lot Size: | 0,45 |
Description
Refreshed & Ready, this SLEEK home's features fit your lifestyle. STUNNING, 2-STORY STONE FIREPLACE anchors the Family Rm, spacious enough for your largest sectional. A CHEERY SUNROOM w/frpl is perfect for relaxing w/a good book. GORGEOUS BIRCH CABINETRY compliments the granite kitchen & is featured throughout the home for a cohesive style. UPSTAIRS there's 3 FULL BATHS, the JACK & JILL Bedrooms share, PLUS there's a GUEST SUITE w/PRIVATE BATH. DEEP POUR, Builder-Finished-Bsmt is like-new w/Room for Everyone to Spread Out! There's a 5TH BEDROOM SUITE w/granite bath, a BONUS ROOM w/tons of built-in's to house books, toys, craft supplies, video games. HUGE Open Space for your Pool Table or Theater, a WET BAR PLUS ENDLESS STORAGE! Outside, Grab the marshmallows & gather around your built-in-firepit, while kids play on the Rainbow Playset. WALK ACROSS THE STREET TO THE POOL! TURNKEY & TASTEFULLY NEUTRAL. Make us an offer and make this YOUR HOME TODAY!
Property Specifics
| Single Family | |
| — | |
| — | |
| 2004 | |
| Full | |
| — | |
| No | |
| 0.45 |
| Will | |
| South Pointe | |
| 275 / Annual | |
| Other | |
| Public | |
| Public Sewer | |
| 09157795 | |
| 0701223040060000 |
Nearby Schools
| NAME: | DISTRICT: | DISTANCE: | |
|---|---|---|---|
|
Grade School
Freedom Elementary School |
202 | — | |
|
Middle School
Heritage Grove Middle School |
202 | Not in DB | |
|
High School
Plainfield North High School |
202 | Not in DB | |
Property History
| DATE: | EVENT: | PRICE: | SOURCE: |
|---|---|---|---|
| 10 Jun, 2016 | Sold | $479,200 | MRED MLS |
| 29 Apr, 2016 | Under contract | $504,900 | MRED MLS |
| — | Last price change | $519,900 | MRED MLS |
| 7 Mar, 2016 | Listed for sale | $519,900 | MRED MLS |
Room Specifics
Total Bedrooms: 5
Bedrooms Above Ground: 4
Bedrooms Below Ground: 1
Dimensions: —
Floor Type: Carpet
Dimensions: —
Floor Type: Carpet
Dimensions: —
Floor Type: Carpet
Dimensions: —
Floor Type: —
Full Bathrooms: 5
Bathroom Amenities: Whirlpool,Separate Shower,Double Sink
Bathroom in Basement: 1
Rooms: Bedroom 5,Den,Eating Area,Play Room,Recreation Room,Heated Sun Room
Basement Description: Finished,Crawl
Other Specifics
| 3 | |
| Concrete Perimeter | |
| Concrete | |
| Brick Paver Patio, Storms/Screens, Outdoor Fireplace | |
| Fenced Yard | |
| 155 X 97 X 98 X 128 | |
| — | |
| Full | |
| Vaulted/Cathedral Ceilings, Bar-Wet, Hardwood Floors, In-Law Arrangement, First Floor Laundry, First Floor Full Bath | |
| Double Oven, Dishwasher, Refrigerator, Washer, Dryer, Disposal | |
| Not in DB | |
| Pool, Sidewalks, Street Lights, Street Paved | |
| — | |
| — | |
| Gas Log |
Tax History
| Year | Property Taxes |
|---|---|
| 2016 | $11,866 |
Contact Agent
Nearby Similar Homes
Nearby Sold Comparables
Contact Agent
Listing Provided By
Berkshire Hathaway HomeServices Starck Real Estate









