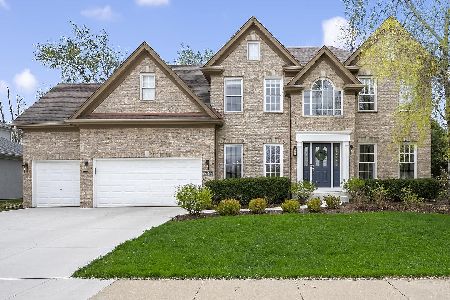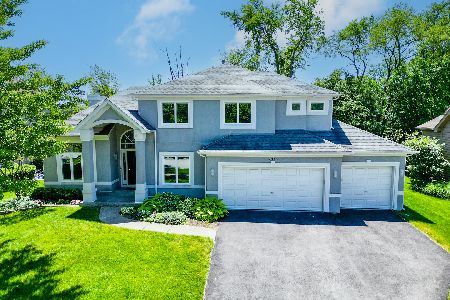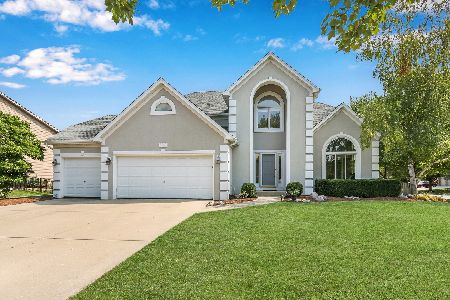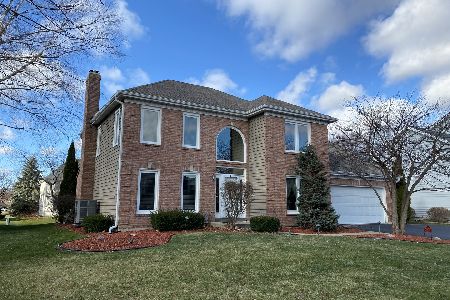2815 Clara Avenue, Aurora, Illinois 60502
$457,999
|
Sold
|
|
| Status: | Closed |
| Sqft: | 2,670 |
| Cost/Sqft: | $172 |
| Beds: | 4 |
| Baths: | 4 |
| Year Built: | 1999 |
| Property Taxes: | $12,023 |
| Days On Market: | 2825 |
| Lot Size: | 0,22 |
Description
Beautiful custom built home in highly rated school district 204! Great open layout floor plan with high ceilings & painted in today's colors. Floor to ceiling windows in the Living Room & Dining Room! The family room has a wall of windows that let the natural light in with a beautiful view of the 11th fairway on the Stonebridge Golf Course. Kitchen features beautiful cherry cabinets, stainless steel appliances & granite island countertop with pendant lighting. Upstairs has a wonderful master suite with updated quartz countertop & twin porcelain sinks in master bath. 3 other generous sized bedrooms upstairs along with hall bath. The fully finished basement houses a professional home theatre with complete entertainment system & reclining lounge chairs that can stay in the home for the right price! Terrific custom designed sauna room & universal machine are included with home. First floor laundry. Very close to I88 & Metea HS!
Property Specifics
| Single Family | |
| — | |
| — | |
| 1999 | |
| Full | |
| — | |
| No | |
| 0.22 |
| Du Page | |
| Harris Farm | |
| 360 / Annual | |
| Other | |
| Lake Michigan | |
| Public Sewer | |
| 09886445 | |
| 0707414002 |
Nearby Schools
| NAME: | DISTRICT: | DISTANCE: | |
|---|---|---|---|
|
Grade School
Brooks Elementary School |
204 | — | |
|
Middle School
Granger Middle School |
204 | Not in DB | |
|
High School
Metea Valley High School |
204 | Not in DB | |
Property History
| DATE: | EVENT: | PRICE: | SOURCE: |
|---|---|---|---|
| 3 May, 2018 | Sold | $457,999 | MRED MLS |
| 20 Mar, 2018 | Under contract | $459,900 | MRED MLS |
| 16 Mar, 2018 | Listed for sale | $459,900 | MRED MLS |
Room Specifics
Total Bedrooms: 4
Bedrooms Above Ground: 4
Bedrooms Below Ground: 0
Dimensions: —
Floor Type: Carpet
Dimensions: —
Floor Type: Carpet
Dimensions: —
Floor Type: Carpet
Full Bathrooms: 4
Bathroom Amenities: Whirlpool,Double Sink
Bathroom in Basement: 1
Rooms: Bonus Room,Eating Area,Theatre Room
Basement Description: Finished,Crawl
Other Specifics
| 3 | |
| Concrete Perimeter | |
| Asphalt | |
| Deck, Porch, Hot Tub, Gazebo | |
| Fenced Yard,Golf Course Lot,Landscaped | |
| 120 X 80 | |
| Unfinished | |
| Full | |
| Vaulted/Cathedral Ceilings, Skylight(s), Sauna/Steam Room, Hot Tub, Bar-Wet, First Floor Laundry | |
| Range, Microwave, Dishwasher, Refrigerator, Washer, Dryer, Disposal, Stainless Steel Appliance(s) | |
| Not in DB | |
| Sidewalks, Street Lights, Street Paved | |
| — | |
| — | |
| Gas Log |
Tax History
| Year | Property Taxes |
|---|---|
| 2018 | $12,023 |
Contact Agent
Nearby Similar Homes
Nearby Sold Comparables
Contact Agent
Listing Provided By
Keller Williams Infinity








