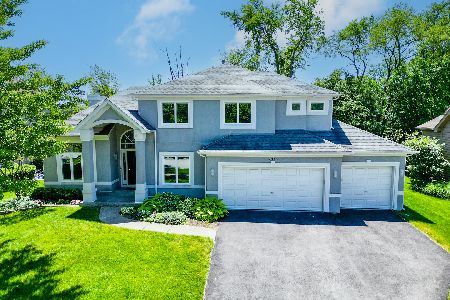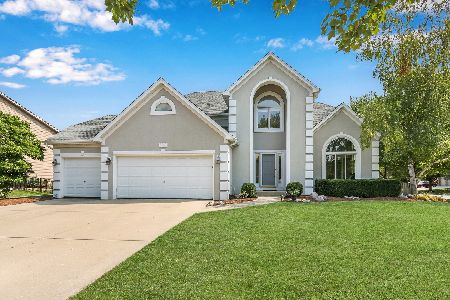2825 Clara Avenue, Aurora, Illinois 60502
$815,000
|
Sold
|
|
| Status: | Closed |
| Sqft: | 3,310 |
| Cost/Sqft: | $246 |
| Beds: | 5 |
| Baths: | 4 |
| Year Built: | 1997 |
| Property Taxes: | $14,792 |
| Days On Market: | 638 |
| Lot Size: | 0,00 |
Description
ALL OFFERS MUST BE SUBMITTED BY 8:00 PM FRIDAY APRIL 26TH. Fabulous, move-in ready, and beautifully updated home in Harris Farm. The owners have lovingly and painstakingly maintained and updated this warm and spacious home. The heart of the home is the fantastic kitchen complete with high-end stainless appliances, all updated with beautiful white cabinetry, gorgeous countertops, trendy backsplash and wide open to the adjacent family room with fireplace. Both kitchen and family room overlook the beautiful backyard with deck and the lush golf course right behind! Don't miss the spacious first floor bedroom (currently an office) with a full bath nearby. All bedrooms upstairs are super roomy with great closet space and boast barely ever walked on two year old Carpet. The basement is finished and makes a perfect recreation room for kids to play or adults to entertain as well. The sofa and the rug in the lower level will remain and certain furniture pieces in the home can also remain.
Property Specifics
| Single Family | |
| — | |
| — | |
| 1997 | |
| — | |
| — | |
| No | |
| — |
| — | |
| Harris Farm | |
| 360 / Annual | |
| — | |
| — | |
| — | |
| 12029258 | |
| 0707414003 |
Nearby Schools
| NAME: | DISTRICT: | DISTANCE: | |
|---|---|---|---|
|
Grade School
Brooks Elementary School |
204 | — | |
|
Middle School
Granger Middle School |
204 | Not in DB | |
|
High School
Metea Valley High School |
204 | Not in DB | |
Property History
| DATE: | EVENT: | PRICE: | SOURCE: |
|---|---|---|---|
| 7 May, 2008 | Sold | $452,000 | MRED MLS |
| 10 Mar, 2008 | Under contract | $475,000 | MRED MLS |
| 11 Jan, 2008 | Listed for sale | $475,000 | MRED MLS |
| 8 Jul, 2024 | Sold | $815,000 | MRED MLS |
| 27 Apr, 2024 | Under contract | $815,000 | MRED MLS |
| 24 Apr, 2024 | Listed for sale | $815,000 | MRED MLS |
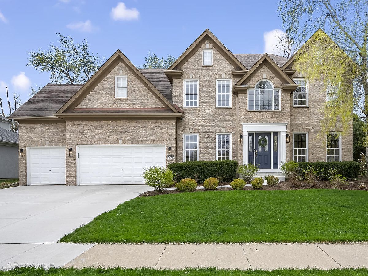
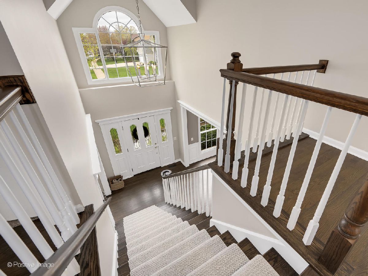
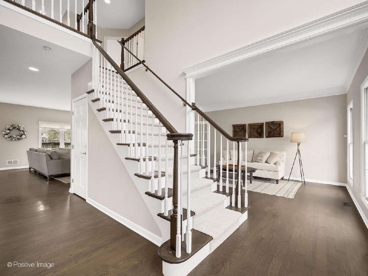
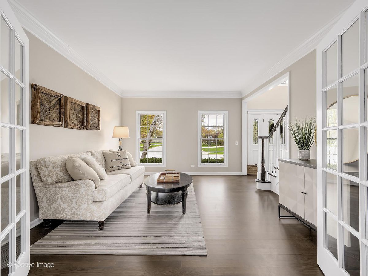
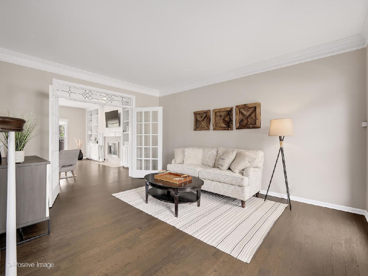
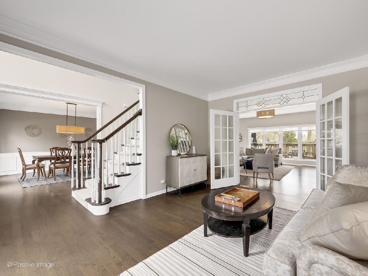
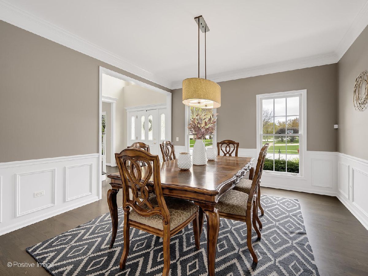
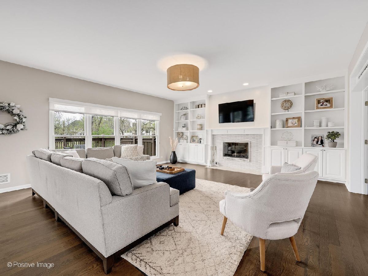
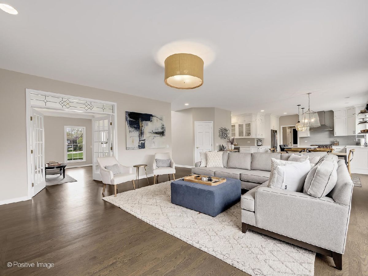
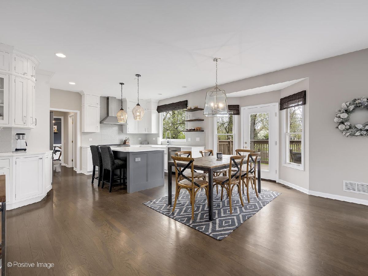
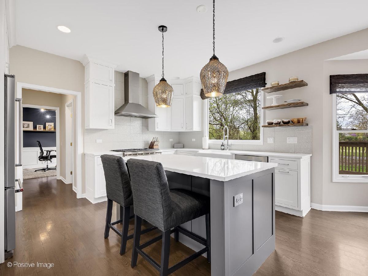
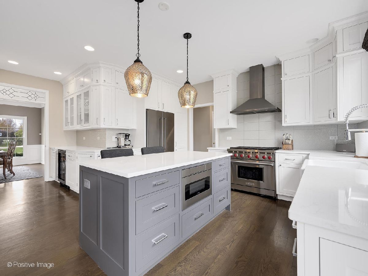
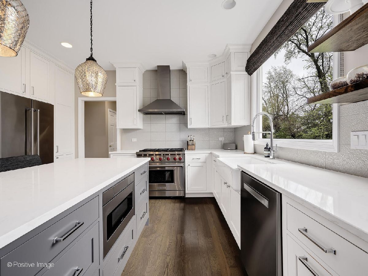
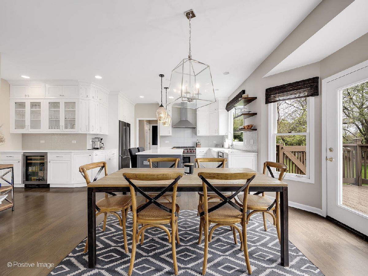
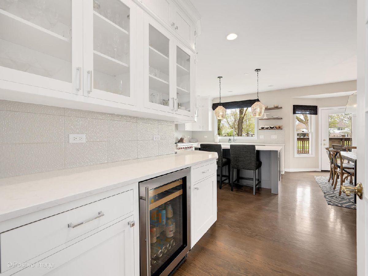
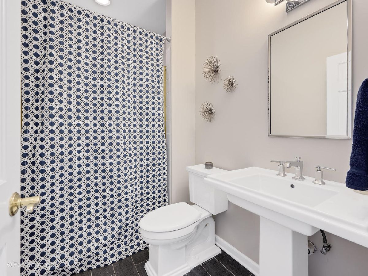
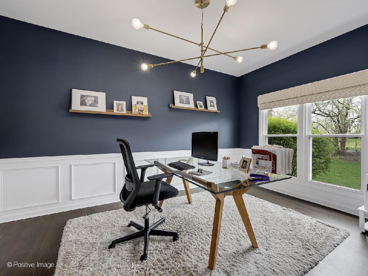
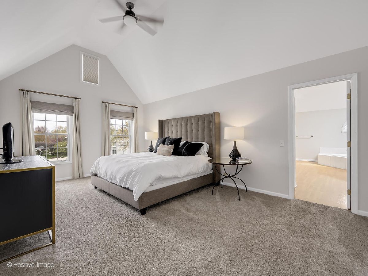
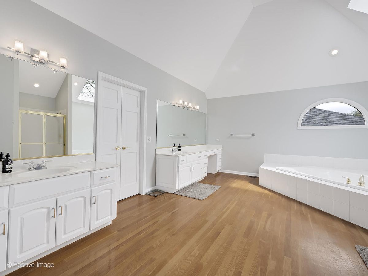
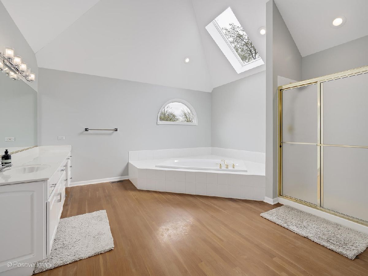
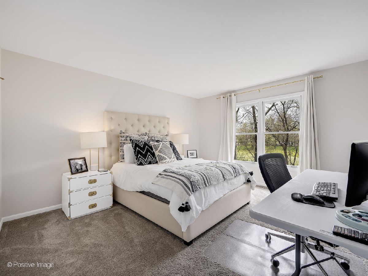
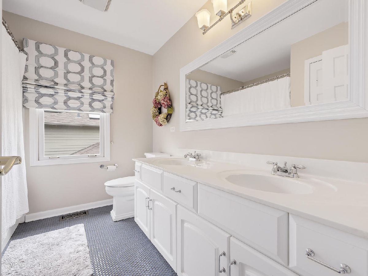
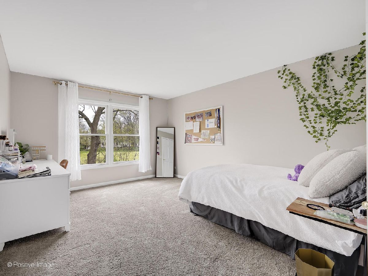
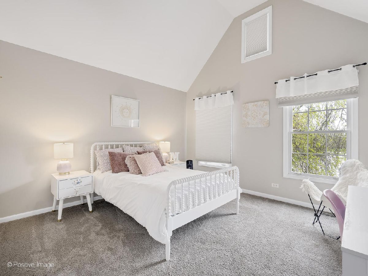
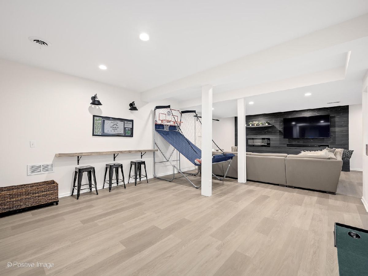
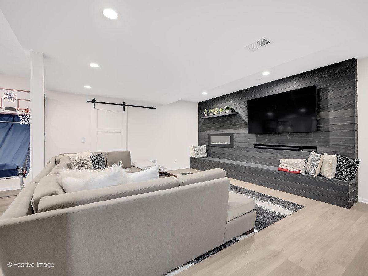
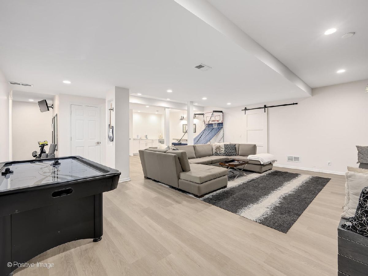
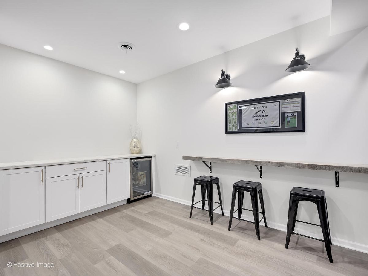
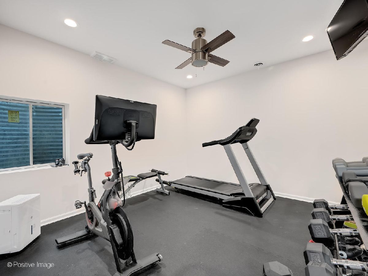
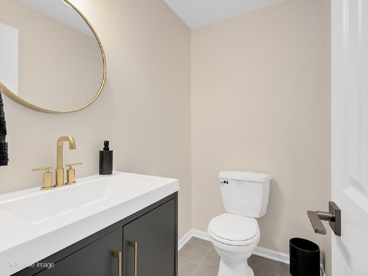
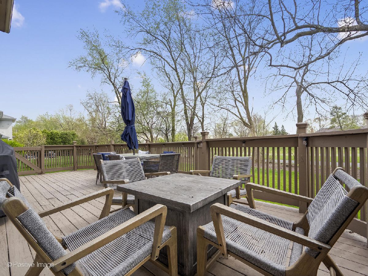
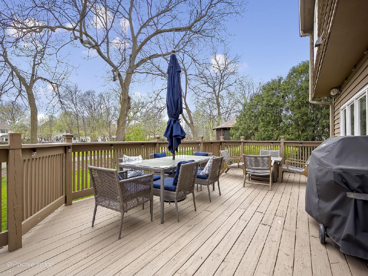
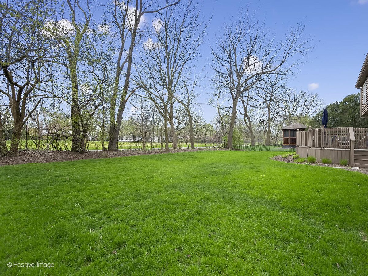
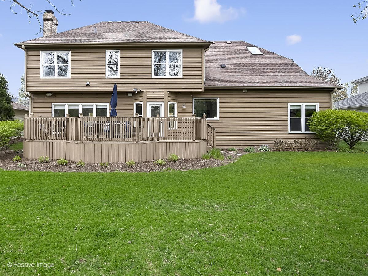
Room Specifics
Total Bedrooms: 5
Bedrooms Above Ground: 5
Bedrooms Below Ground: 0
Dimensions: —
Floor Type: —
Dimensions: —
Floor Type: —
Dimensions: —
Floor Type: —
Dimensions: —
Floor Type: —
Full Bathrooms: 4
Bathroom Amenities: Whirlpool,Separate Shower,Double Sink
Bathroom in Basement: 0
Rooms: —
Basement Description: Finished,Crawl
Other Specifics
| 3 | |
| — | |
| — | |
| — | |
| — | |
| 80X120 | |
| — | |
| — | |
| — | |
| — | |
| Not in DB | |
| — | |
| — | |
| — | |
| — |
Tax History
| Year | Property Taxes |
|---|---|
| 2008 | $10,617 |
| 2024 | $14,792 |
Contact Agent
Nearby Similar Homes
Nearby Sold Comparables
Contact Agent
Listing Provided By
Berkshire Hathaway HomeServices Chicago



