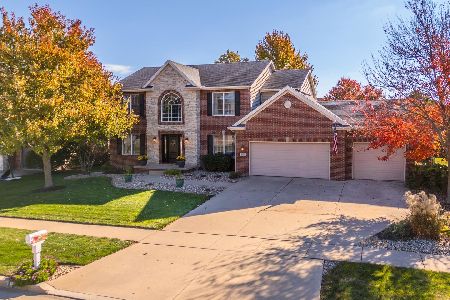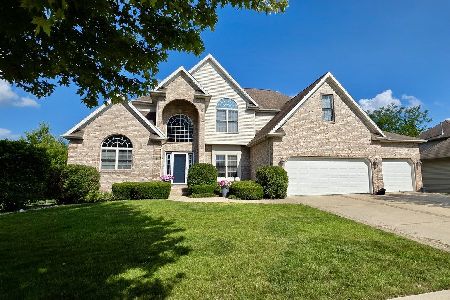2815 Degarmo Drive, Bloomington, Illinois 61704
$353,000
|
Sold
|
|
| Status: | Closed |
| Sqft: | 4,040 |
| Cost/Sqft: | $92 |
| Beds: | 4 |
| Baths: | 4 |
| Year Built: | 2006 |
| Property Taxes: | $9,546 |
| Days On Market: | 2267 |
| Lot Size: | 0,23 |
Description
A MUST SEE in Tipton Trails Subdivision!!! A great open floor plan with a 1st floor master and 3 finished levels. The main floor features a 2 story great room with a gas fireplace, gourmet kitchen with granite countertops and a dual oven, a formal dining room and a master bedroom with a WIC and a master bath with a whirlpool tub and a remodeled spa-like shower with slate all the way to the ceiling. The basement features an 18x33 family room with a gas fireplace, another bedroom with a full bathroom PLUS a 26x12 exercise room!! Enjoy the surround sound both on the main floor and in the basement. Close to North Pointe School, Tipton Park and the Constitution Trail. This beautiful home is MOVE IN READY!!
Property Specifics
| Single Family | |
| — | |
| Traditional | |
| 2006 | |
| Full | |
| — | |
| No | |
| 0.23 |
| Mc Lean | |
| Tipton Trails | |
| — / Not Applicable | |
| None | |
| Public | |
| Public Sewer | |
| 10569085 | |
| 1425425008 |
Nearby Schools
| NAME: | DISTRICT: | DISTANCE: | |
|---|---|---|---|
|
Grade School
Northpoint Elementary |
5 | — | |
|
Middle School
Kingsley Jr High |
5 | Not in DB | |
|
High School
Normal Community High School |
5 | Not in DB | |
Property History
| DATE: | EVENT: | PRICE: | SOURCE: |
|---|---|---|---|
| 10 Jan, 2011 | Sold | $345,000 | MRED MLS |
| 13 Dec, 2010 | Under contract | $367,500 | MRED MLS |
| 20 Sep, 2010 | Listed for sale | $399,800 | MRED MLS |
| 14 Mar, 2016 | Sold | $365,000 | MRED MLS |
| 31 Jan, 2016 | Under contract | $389,900 | MRED MLS |
| 17 Jul, 2015 | Listed for sale | $389,900 | MRED MLS |
| 18 Jun, 2020 | Sold | $353,000 | MRED MLS |
| 19 May, 2020 | Under contract | $369,999 | MRED MLS |
| — | Last price change | $375,000 | MRED MLS |
| 7 Nov, 2019 | Listed for sale | $389,000 | MRED MLS |
Room Specifics
Total Bedrooms: 5
Bedrooms Above Ground: 4
Bedrooms Below Ground: 1
Dimensions: —
Floor Type: Carpet
Dimensions: —
Floor Type: Carpet
Dimensions: —
Floor Type: Carpet
Dimensions: —
Floor Type: —
Full Bathrooms: 4
Bathroom Amenities: —
Bathroom in Basement: 1
Rooms: Bedroom 5,Exercise Room,Family Room
Basement Description: Finished
Other Specifics
| 3 | |
| — | |
| — | |
| — | |
| — | |
| 84 X 120 | |
| — | |
| Full | |
| — | |
| — | |
| Not in DB | |
| — | |
| — | |
| — | |
| — |
Tax History
| Year | Property Taxes |
|---|---|
| 2011 | $9,080 |
| 2016 | $8,708 |
| 2020 | $9,546 |
Contact Agent
Nearby Similar Homes
Nearby Sold Comparables
Contact Agent
Listing Provided By
RE/MAX Rising










