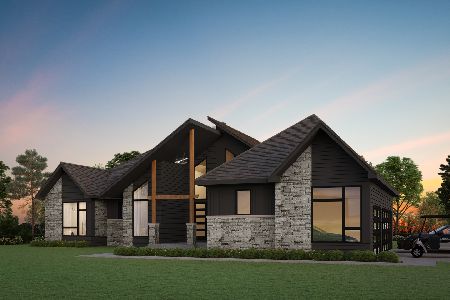2815 Hanging Fen Court, Johnsburg, Illinois 60051
$489,500
|
Sold
|
|
| Status: | Closed |
| Sqft: | 3,490 |
| Cost/Sqft: | $146 |
| Beds: | 4 |
| Baths: | 4 |
| Year Built: | 2002 |
| Property Taxes: | $9,356 |
| Days On Market: | 3528 |
| Lot Size: | 0,88 |
Description
STAR, STARRY NIGHT...Van Gogh should have seen the stars from here! Builders showcase home tucked away on a quiet Cul-De-Sac deep in the beautiful subdivision of Dutch Creek Estates in Johnsburg. Crafted by James Herman Builders, this home has finishes like no other with room for anything! Amazing gourmet kitchen boasts granite countertops & stainless steel appliances designed for those who love to cook AND entertain. Great/living room features a double stack-full masonry fireplace that will accommodate the largest of gatherings. Fully finished english basement with fireplace, built-in cabinetry, garage access & full bathroom, perfect for pool table, parties & hobbies galore (there's even a secret little "mom cave" for crafts, or wine!) Enjoy backyard entertaining & gatherings in a park-like setting, large composite deck to paver patio where views of every season is beautiful. Picturesque neighborhood of winding streets, mature trees, tennis court, play area & ponds! Johnsburg Schools.
Property Specifics
| Single Family | |
| — | |
| Contemporary | |
| 2002 | |
| Full,English | |
| CUSTOM | |
| No | |
| 0.88 |
| Mc Henry | |
| Dutch Creek Estates | |
| 408 / Annual | |
| Other | |
| Private Well | |
| Septic-Private | |
| 09204034 | |
| 0912353020 |
Nearby Schools
| NAME: | DISTRICT: | DISTANCE: | |
|---|---|---|---|
|
Grade School
James C Bush Elementary School |
12 | — | |
|
Middle School
Johnsburg Junior High School |
12 | Not in DB | |
|
High School
Johnsburg High School |
12 | Not in DB | |
Property History
| DATE: | EVENT: | PRICE: | SOURCE: |
|---|---|---|---|
| 28 Jul, 2016 | Sold | $489,500 | MRED MLS |
| 12 May, 2016 | Under contract | $509,900 | MRED MLS |
| 22 Apr, 2016 | Listed for sale | $509,900 | MRED MLS |
Room Specifics
Total Bedrooms: 4
Bedrooms Above Ground: 4
Bedrooms Below Ground: 0
Dimensions: —
Floor Type: Carpet
Dimensions: —
Floor Type: Carpet
Dimensions: —
Floor Type: Carpet
Full Bathrooms: 4
Bathroom Amenities: Whirlpool,Separate Shower,Double Sink
Bathroom in Basement: 1
Rooms: Foyer,Great Room,Office
Basement Description: Finished,Exterior Access
Other Specifics
| 3 | |
| Concrete Perimeter | |
| Asphalt | |
| Deck, Patio, Porch, Brick Paver Patio | |
| Cul-De-Sac,Landscaped | |
| 68X231X271X305 | |
| Dormer,Unfinished | |
| Full | |
| Vaulted/Cathedral Ceilings, Hardwood Floors, First Floor Bedroom, First Floor Laundry | |
| Double Oven, Range, Microwave, Dishwasher, Refrigerator, High End Refrigerator, Washer, Dryer, Disposal, Stainless Steel Appliance(s) | |
| Not in DB | |
| Tennis Courts, Street Lights, Street Paved | |
| — | |
| — | |
| Wood Burning, Attached Fireplace Doors/Screen, Gas Starter |
Tax History
| Year | Property Taxes |
|---|---|
| 2016 | $9,356 |
Contact Agent
Nearby Sold Comparables
Contact Agent
Listing Provided By
RE/MAX Unlimited Northwest






