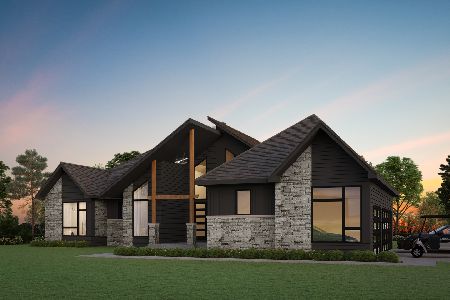2903 Hanging Fen Court, Johnsburg, Illinois 60051
$400,000
|
Sold
|
|
| Status: | Closed |
| Sqft: | 4,094 |
| Cost/Sqft: | $109 |
| Beds: | 4 |
| Baths: | 4 |
| Year Built: | 2008 |
| Property Taxes: | $12,534 |
| Days On Market: | 2332 |
| Lot Size: | 0,77 |
Description
Beautiful custom home tucked away on a quiet Cul-De-Sac deep in the beautiful subdivision of Dutch Creek Estates in Johnsburg. Featuring master craftsman finishes with 2nd floor Recreation room, bonus rooms, Jack N Jill Bath, & a full English basement to grow into. Gourmet kitchen boasts gleaming hardwood floors, granite countertops & stainless steel appliances. Great/living room features a double stack-full masonry fireplace that will accommodate the largest of gatherings. Bright & sunny English basement with masonry fireplace ready for your finishing touches which includes two cold storage rooms perfect for wine or winter storage. Enjoy backyard entertaining & gatherings in a park-like setting, large deck off family room, kitchen and master bedroom where views of every season is beautiful. Picturesque neighborhood of winding streets, mature trees, tennis court, play area & ponds! Highly sought after Johnsburg Schools! Very Motivated Sellers
Property Specifics
| Single Family | |
| — | |
| — | |
| 2008 | |
| Full,English | |
| CUSTOM | |
| No | |
| 0.77 |
| Mc Henry | |
| Dutch Creek Estates | |
| 400 / Annual | |
| None | |
| Private Well | |
| Septic-Private | |
| 10471043 | |
| 0912353019 |
Nearby Schools
| NAME: | DISTRICT: | DISTANCE: | |
|---|---|---|---|
|
Grade School
Ringwood School Primary Ctr |
12 | — | |
|
Middle School
Johnsburg Junior High School |
12 | Not in DB | |
|
High School
Johnsburg High School |
12 | Not in DB | |
Property History
| DATE: | EVENT: | PRICE: | SOURCE: |
|---|---|---|---|
| 7 Oct, 2019 | Sold | $400,000 | MRED MLS |
| 20 Aug, 2019 | Under contract | $445,000 | MRED MLS |
| 1 Aug, 2019 | Listed for sale | $445,000 | MRED MLS |
| 28 May, 2025 | Sold | $749,900 | MRED MLS |
| 12 Feb, 2025 | Under contract | $749,900 | MRED MLS |
| 15 Jan, 2025 | Listed for sale | $749,900 | MRED MLS |
Room Specifics
Total Bedrooms: 4
Bedrooms Above Ground: 4
Bedrooms Below Ground: 0
Dimensions: —
Floor Type: Carpet
Dimensions: —
Floor Type: Carpet
Dimensions: —
Floor Type: Carpet
Full Bathrooms: 4
Bathroom Amenities: Whirlpool,Separate Shower,Double Sink
Bathroom in Basement: 0
Rooms: Eating Area,Office,Bonus Room,Foyer,Deck
Basement Description: Unfinished,Bathroom Rough-In
Other Specifics
| 3 | |
| Concrete Perimeter | |
| Asphalt | |
| Deck, Porch | |
| — | |
| 64X81X231X139X262 | |
| — | |
| Full | |
| Hardwood Floors, Heated Floors, First Floor Bedroom, First Floor Laundry, First Floor Full Bath, Walk-In Closet(s) | |
| Range, Microwave, Dishwasher, Refrigerator, High End Refrigerator, Freezer, Washer, Dryer, Stainless Steel Appliance(s), Water Softener Owned | |
| Not in DB | |
| Tennis Courts, Street Lights, Street Paved | |
| — | |
| — | |
| Wood Burning, Gas Starter |
Tax History
| Year | Property Taxes |
|---|---|
| 2019 | $12,534 |
| 2025 | $14,011 |
Contact Agent
Nearby Sold Comparables
Contact Agent
Listing Provided By
Berkshire Hathaway HomeServices Starck Real Estate






