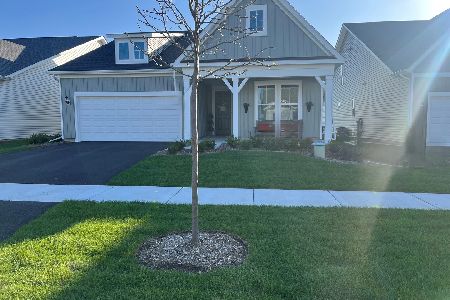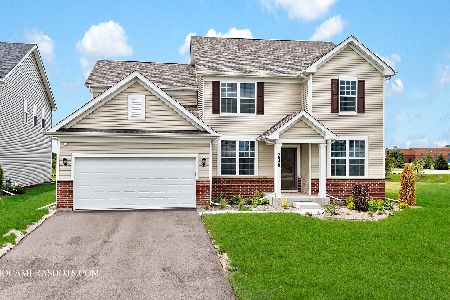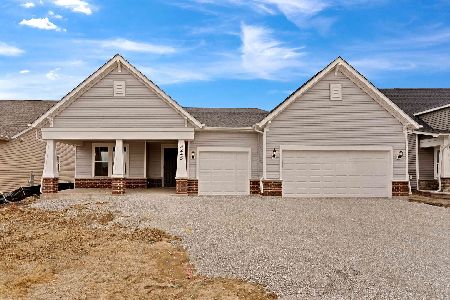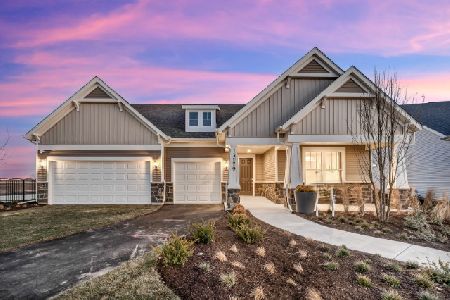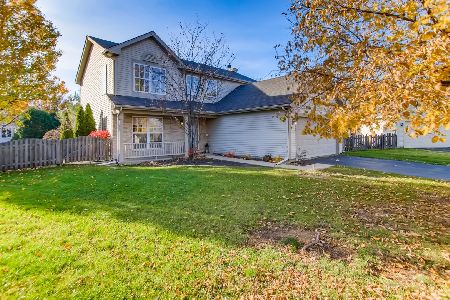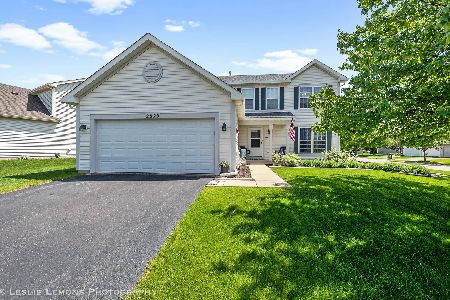2815 Squaw Valley Trail, Aurora, Illinois 60503
$172,000
|
Sold
|
|
| Status: | Closed |
| Sqft: | 1,626 |
| Cost/Sqft: | $111 |
| Beds: | 3 |
| Baths: | 3 |
| Year Built: | 1998 |
| Property Taxes: | $6,000 |
| Days On Market: | 4705 |
| Lot Size: | 0,20 |
Description
Super cute 2 story located on fenced, cul-de-sac lot w/paver patio! Open floor plan between kitchen, boasting new granite counters, tile back-splash, H/W floors, new SS 'frig/DW, & vaulted family room w/gas fireplace. Master Suite has private bath, whirlpool tub, new double vanity, tile, natural light. 2nd floor laundry, Oswego schools, normal sale, pool/clubhouse community, fully landscaped, great location!
Property Specifics
| Single Family | |
| — | |
| Traditional | |
| 1998 | |
| None | |
| ESSEX | |
| No | |
| 0.2 |
| Will | |
| Lakewood Valley | |
| 247 / Annual | |
| Insurance,Clubhouse,Pool | |
| Public | |
| Public Sewer | |
| 08286710 | |
| 07010740500900 |
Nearby Schools
| NAME: | DISTRICT: | DISTANCE: | |
|---|---|---|---|
|
Grade School
Wolfs Crossing Elementary School |
308 | — | |
|
Middle School
Bednarcik Junior High School |
308 | Not in DB | |
|
High School
Oswego East High School |
308 | Not in DB | |
Property History
| DATE: | EVENT: | PRICE: | SOURCE: |
|---|---|---|---|
| 29 Apr, 2011 | Sold | $157,500 | MRED MLS |
| 1 Apr, 2011 | Under contract | $164,900 | MRED MLS |
| 11 Feb, 2011 | Listed for sale | $164,900 | MRED MLS |
| 31 May, 2013 | Sold | $172,000 | MRED MLS |
| 18 Mar, 2013 | Under contract | $179,900 | MRED MLS |
| 6 Mar, 2013 | Listed for sale | $179,900 | MRED MLS |
| 9 May, 2016 | Under contract | $0 | MRED MLS |
| 29 Mar, 2016 | Listed for sale | $0 | MRED MLS |
| 3 Apr, 2017 | Under contract | $0 | MRED MLS |
| 27 Jan, 2017 | Listed for sale | $0 | MRED MLS |
Room Specifics
Total Bedrooms: 3
Bedrooms Above Ground: 3
Bedrooms Below Ground: 0
Dimensions: —
Floor Type: Carpet
Dimensions: —
Floor Type: Carpet
Full Bathrooms: 3
Bathroom Amenities: Whirlpool,Double Sink
Bathroom in Basement: 0
Rooms: Eating Area
Basement Description: None
Other Specifics
| 2 | |
| Concrete Perimeter | |
| Asphalt | |
| Porch, Brick Paver Patio, Storms/Screens | |
| Cul-De-Sac,Fenced Yard | |
| 68X128 | |
| — | |
| Full | |
| Vaulted/Cathedral Ceilings, Hardwood Floors, Second Floor Laundry | |
| Range, Microwave, Dishwasher, Refrigerator, Washer, Dryer, Disposal | |
| Not in DB | |
| Clubhouse, Pool, Tennis Courts | |
| — | |
| — | |
| Gas Log, Gas Starter |
Tax History
| Year | Property Taxes |
|---|---|
| 2011 | $5,480 |
| 2013 | $6,000 |
Contact Agent
Nearby Similar Homes
Nearby Sold Comparables
Contact Agent
Listing Provided By
Coldwell Banker The Real Estate Group



