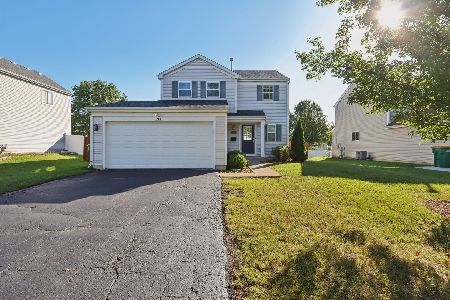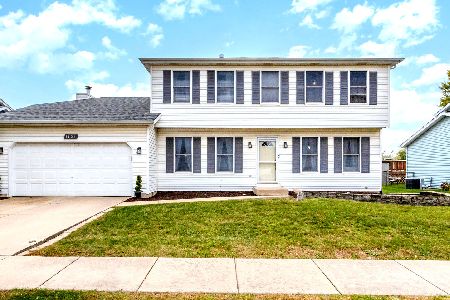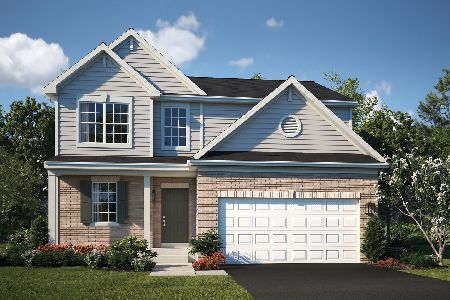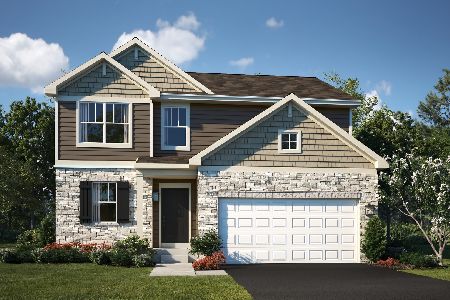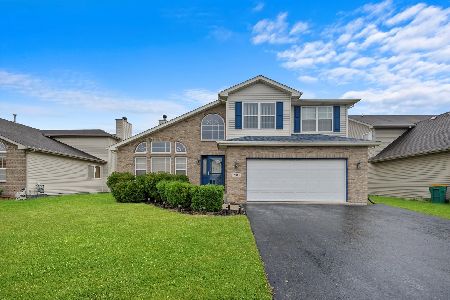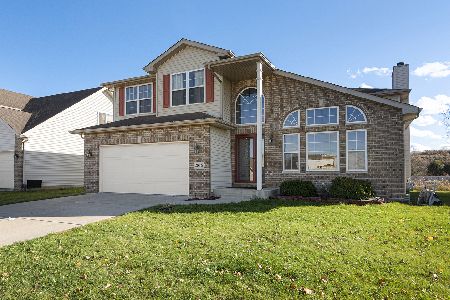2818 Clearview Drive, Joliet, Illinois 60436
$275,000
|
Sold
|
|
| Status: | Closed |
| Sqft: | 2,563 |
| Cost/Sqft: | $111 |
| Beds: | 4 |
| Baths: | 3 |
| Year Built: | 2006 |
| Property Taxes: | $6,877 |
| Days On Market: | 1493 |
| Lot Size: | 0,17 |
Description
Your next home offer over 2500 square feet of living space that includes Oakwood Model Open floor plan, huge living room with vaulted ceiling combined with dining room, family room, large eat-in kitchen, first floor laundry, 2.1 bathrooms, 4 bedrooms including large master bedroom with master bath, 3 comfortable bedrooms, second floor loft, massive unfinished basement waiting for your interior design, nice back yard and two car garage. Bring your creative designs and make an offer.
Property Specifics
| Single Family | |
| — | |
| — | |
| 2006 | |
| Full | |
| — | |
| No | |
| 0.17 |
| Will | |
| Thorn Creek | |
| 200 / Annual | |
| Other | |
| Public | |
| Public Sewer | |
| 11272320 | |
| 0506241060820000 |
Nearby Schools
| NAME: | DISTRICT: | DISTANCE: | |
|---|---|---|---|
|
Grade School
Troy Heritage Trail School |
30C | — | |
|
Middle School
Troy Middle School |
30C | Not in DB | |
|
High School
Joliet West High School |
204 | Not in DB | |
|
Alternate Elementary School
William B Orenic |
— | Not in DB | |
Property History
| DATE: | EVENT: | PRICE: | SOURCE: |
|---|---|---|---|
| 1 Jul, 2015 | Sold | $170,000 | MRED MLS |
| 13 Mar, 2015 | Under contract | $170,000 | MRED MLS |
| 10 Feb, 2015 | Listed for sale | $170,000 | MRED MLS |
| 26 Jan, 2022 | Sold | $275,000 | MRED MLS |
| 17 Nov, 2021 | Under contract | $285,000 | MRED MLS |
| 17 Nov, 2021 | Listed for sale | $285,000 | MRED MLS |
| 24 Sep, 2024 | Sold | $369,900 | MRED MLS |
| 21 Aug, 2024 | Under contract | $369,900 | MRED MLS |
| 17 Aug, 2024 | Listed for sale | $369,900 | MRED MLS |
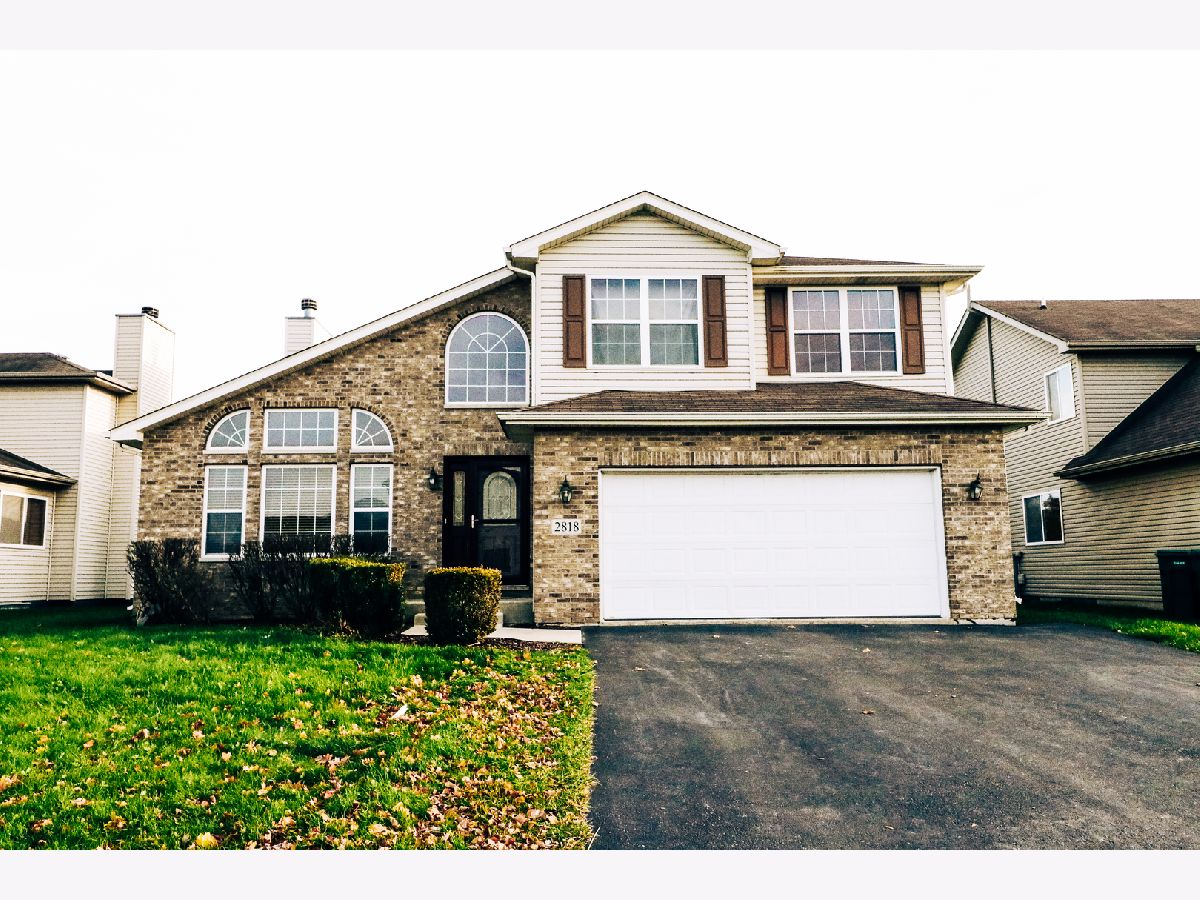
Room Specifics
Total Bedrooms: 4
Bedrooms Above Ground: 4
Bedrooms Below Ground: 0
Dimensions: —
Floor Type: Carpet
Dimensions: —
Floor Type: Carpet
Dimensions: —
Floor Type: Carpet
Full Bathrooms: 3
Bathroom Amenities: —
Bathroom in Basement: 0
Rooms: No additional rooms
Basement Description: Unfinished
Other Specifics
| 2 | |
| — | |
| — | |
| — | |
| — | |
| 62.1X125X595 | |
| — | |
| Full | |
| — | |
| Range, Microwave, Dishwasher, Refrigerator, Washer, Dryer | |
| Not in DB | |
| Curbs, Sidewalks, Street Lights, Street Paved | |
| — | |
| — | |
| — |
Tax History
| Year | Property Taxes |
|---|---|
| 2015 | $5,650 |
| 2022 | $6,877 |
| 2024 | $8,284 |
Contact Agent
Nearby Similar Homes
Nearby Sold Comparables
Contact Agent
Listing Provided By
Carter Realty Group

