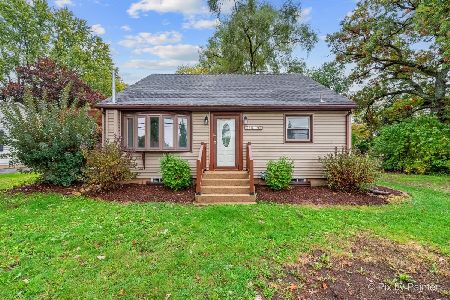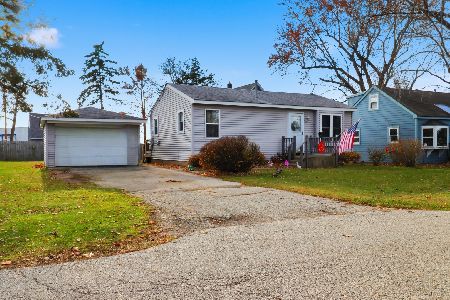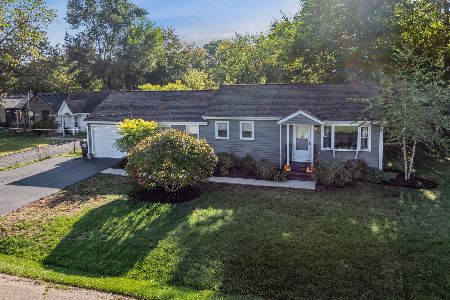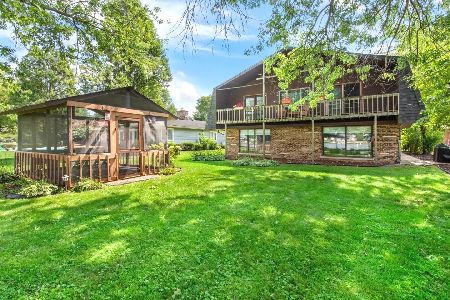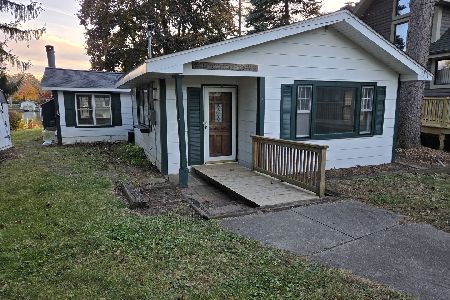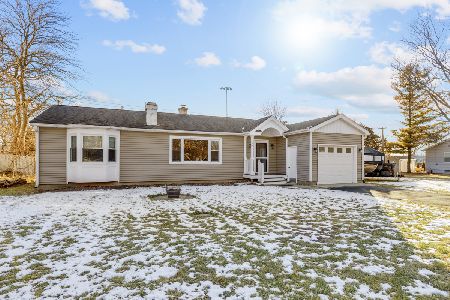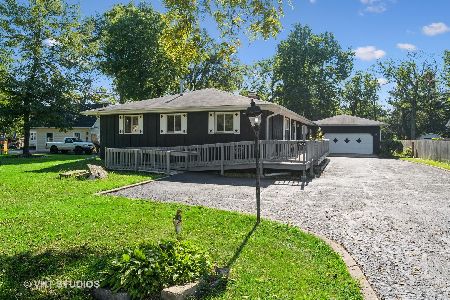2816 Maryville Drive, Mchenry, Illinois 60051
$415,000
|
Sold
|
|
| Status: | Closed |
| Sqft: | 5,259 |
| Cost/Sqft: | $81 |
| Beds: | 4 |
| Baths: | 3 |
| Year Built: | 1986 |
| Property Taxes: | $7,555 |
| Days On Market: | 3401 |
| Lot Size: | 7,50 |
Description
7.5 acres Zoned A-1 w/3 heated outbuildings & car lift. Enjoy total privacy, pond & endless views! Organic gardens, heated greenhouse, indoor pool & waterfall! Foyer w/oak staircase & open to Living Room w/hardwood flooring, soaring ceilings, huge windows & arched entry to Dining Room which offers rich flooring, chandelier & is easily accessible to the Kitchen. Eat-in Kitchen w/abundance of cabinetry, custom backsplash, pendant lighting, granite surfaces, center Island w/breakfast bar, planning desk, huge table space & has access to the indoor pool! The 32x16 heated indoor pool offers soaring ceilings w/skylights, w/full Bath & shower, swim up bar & access to the Backyard. Recreational Room w/Loft & stunning waterfall! Master w/balcony, walk-in closet, Luxury Private Bath w/double vanities, Jacuzzi tub & separate shower! Additional Bedrooms w/neutral carpeting, ample closet space, share Full Bath with double sinks & tub/shower combination.
Property Specifics
| Single Family | |
| — | |
| — | |
| 1986 | |
| None | |
| CUSTOM | |
| No | |
| 7.5 |
| Mc Henry | |
| — | |
| 0 / Not Applicable | |
| None | |
| Private Well | |
| Septic-Private | |
| 09320056 | |
| 0925307033 |
Property History
| DATE: | EVENT: | PRICE: | SOURCE: |
|---|---|---|---|
| 27 Jun, 2013 | Sold | $399,000 | MRED MLS |
| 21 May, 2013 | Under contract | $399,000 | MRED MLS |
| 19 May, 2013 | Listed for sale | $399,000 | MRED MLS |
| 24 Oct, 2016 | Sold | $415,000 | MRED MLS |
| 7 Sep, 2016 | Under contract | $425,000 | MRED MLS |
| 18 Aug, 2016 | Listed for sale | $425,000 | MRED MLS |
Room Specifics
Total Bedrooms: 4
Bedrooms Above Ground: 4
Bedrooms Below Ground: 0
Dimensions: —
Floor Type: Carpet
Dimensions: —
Floor Type: Carpet
Dimensions: —
Floor Type: Carpet
Full Bathrooms: 3
Bathroom Amenities: Whirlpool,Separate Shower,Double Sink
Bathroom in Basement: 0
Rooms: Recreation Room,Foyer,Heated Sun Room
Basement Description: None
Other Specifics
| 20 | |
| Concrete Perimeter | |
| Asphalt,Circular | |
| Patio, Greenhouse, Gazebo, In Ground Pool, Outdoor Fireplace | |
| Wetlands adjacent,Horses Allowed,Water Rights,Water View,Wooded | |
| 893X701X1136 | |
| — | |
| Full | |
| Vaulted/Cathedral Ceilings, Skylight(s), Hot Tub, Hardwood Floors, First Floor Bedroom, Pool Indoors | |
| Range, Microwave, Dishwasher, Refrigerator, Washer, Dryer | |
| Not in DB | |
| Pool, Street Paved | |
| — | |
| — | |
| Wood Burning |
Tax History
| Year | Property Taxes |
|---|---|
| 2013 | $7,428 |
| 2016 | $7,555 |
Contact Agent
Nearby Similar Homes
Nearby Sold Comparables
Contact Agent
Listing Provided By
First Class Realty

