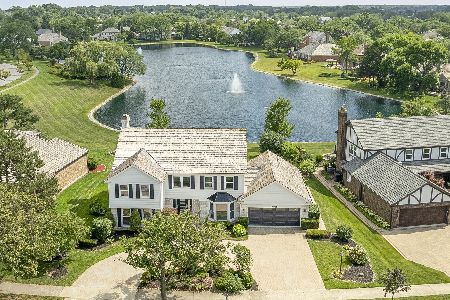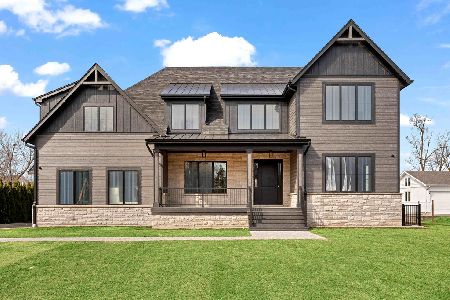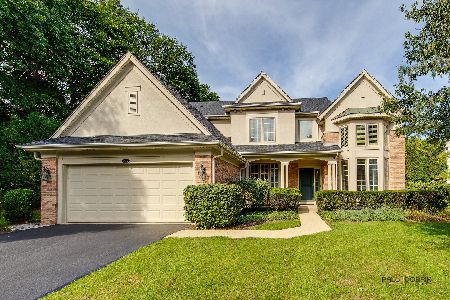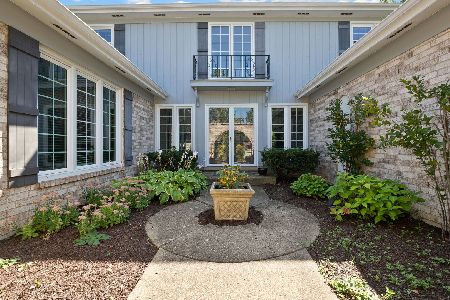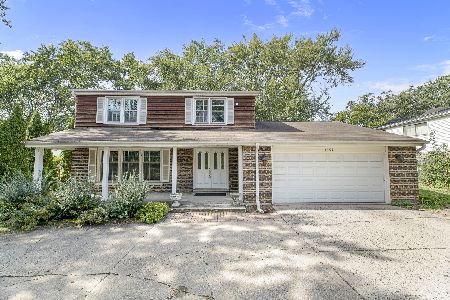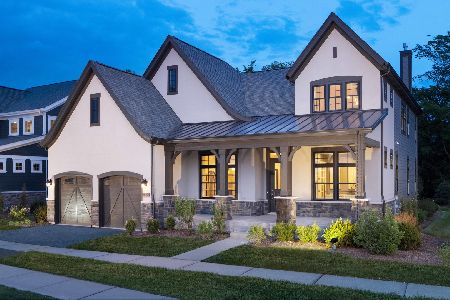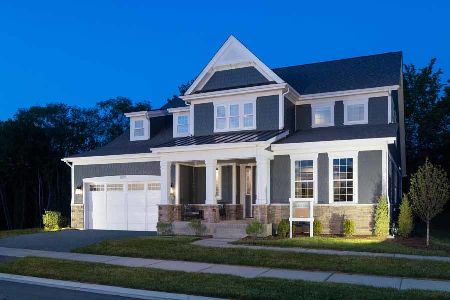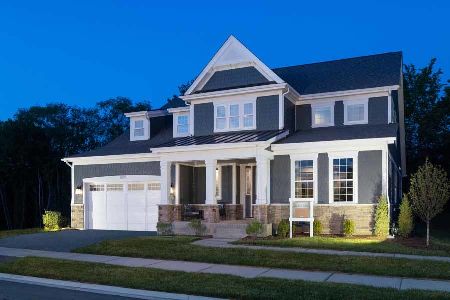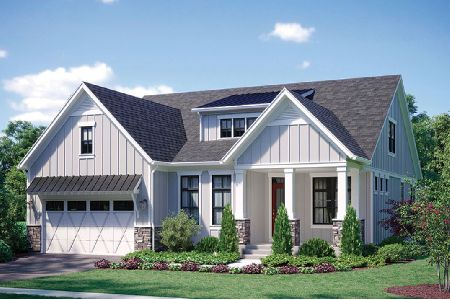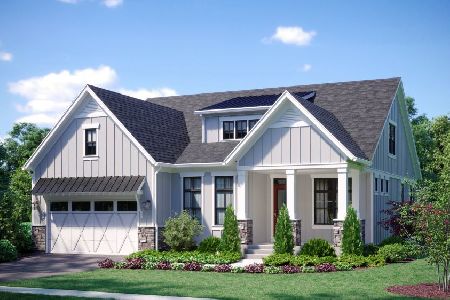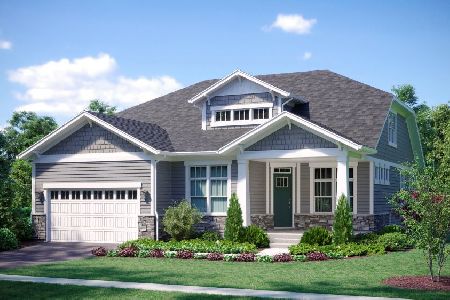2816 Parkside Circle, Glenview, Illinois 60026
$1,052,611
|
Sold
|
|
| Status: | Closed |
| Sqft: | 2,647 |
| Cost/Sqft: | $349 |
| Beds: | 3 |
| Baths: | 3 |
| Year Built: | 2021 |
| Property Taxes: | $0 |
| Days On Market: | 1519 |
| Lot Size: | 4,29 |
Description
THIS ONE'S FOR YOU! THE NAPA AT PARKSIDE OF GLENVIEW - Model Homes, Sales Office, and Design Studio Now Open Daily! A thoughtfully designed community of 29 low-maintenance single-family homes with first-floor owner suites. You'll be in a garden-like setting within established, exciting Glenview! The Napa model features more than 2,600 square feet, 3 bedrooms, a den and loft, 2.5 baths; a full unfinished basement. A cozy front porch makes a charming spot for morning deep pour coffee. French doors lead to the den. Gourmet kitchen includes quartz or granite counters, Thermador 36" cooktop with built-in wall oven and microwave, Bosch refrigerator and dishwasher; Broan range hood. 2-story family room with a fireplace is perfect for entertaining. Professionally landscaped and maintained private yard and patio. The owner's suite includes two walk-in closets, dual sinks, Kohler soaking tub, and a separate shower with a seat. Site finished hardwood floors in the main living areas, oak staircase with oak rails. Parkside is ideally located near I-294, Metra, North Shore attractions, and the Glen shopping district. What a great time to enjoy the newest from Lexington Homes, Chicago's premier builder for over 45 years. This one's for you! (The Craftsman style elevation is included. Alternate elevations are available for you to opt for when personalizing your home)
Property Specifics
| Single Family | |
| — | |
| — | |
| 2021 | |
| — | |
| THE NAPA | |
| No | |
| 4.29 |
| Cook | |
| Parkside Of Glenview | |
| 235 / Monthly | |
| — | |
| — | |
| — | |
| 11193439 | |
| 04201010070000 |
Nearby Schools
| NAME: | DISTRICT: | DISTANCE: | |
|---|---|---|---|
|
Grade School
Henry Winkelman Elementary Schoo |
31 | — | |
|
Middle School
Field School |
31 | Not in DB | |
|
High School
Glenbrook South High School |
225 | Not in DB | |
Property History
| DATE: | EVENT: | PRICE: | SOURCE: |
|---|---|---|---|
| 26 Jan, 2023 | Sold | $1,052,611 | MRED MLS |
| 10 Oct, 2021 | Under contract | $924,990 | MRED MLS |
| 18 Aug, 2021 | Listed for sale | $924,990 | MRED MLS |
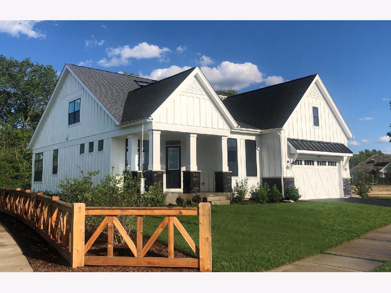
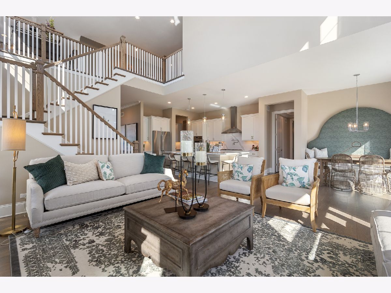
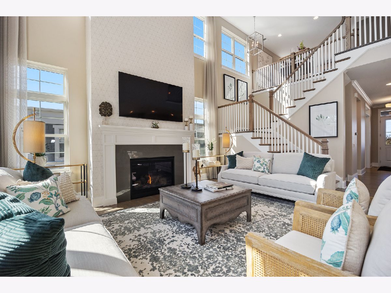
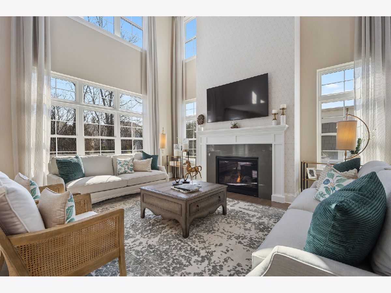
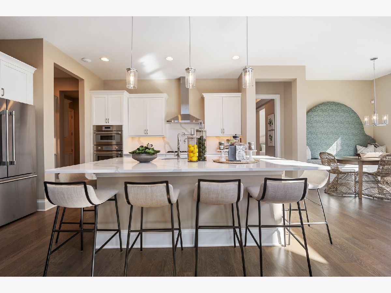
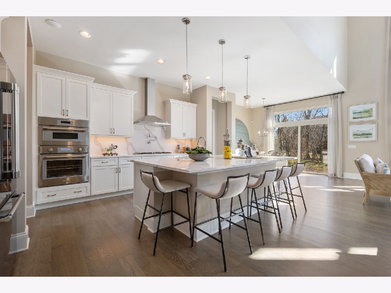
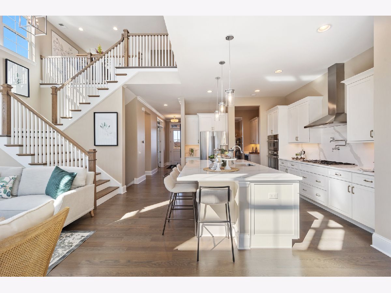
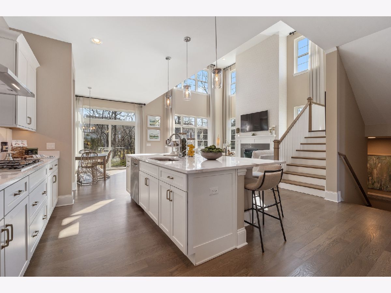
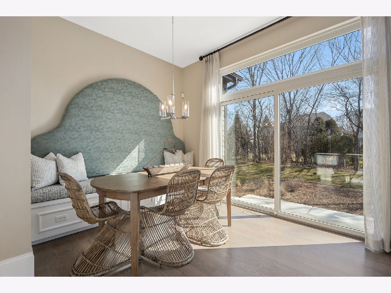
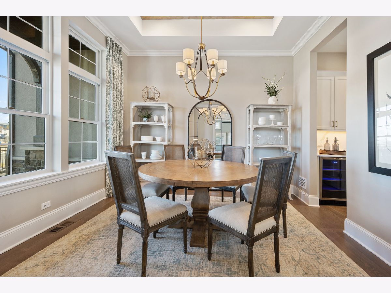
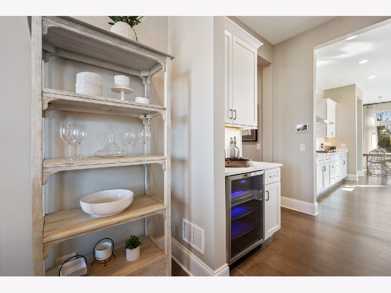
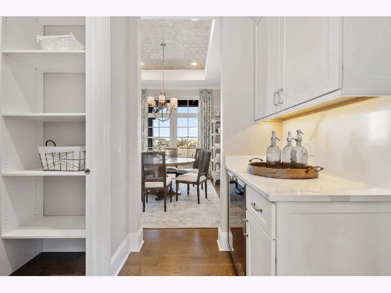
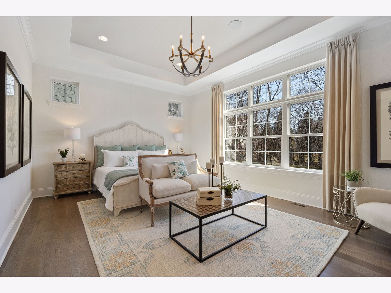
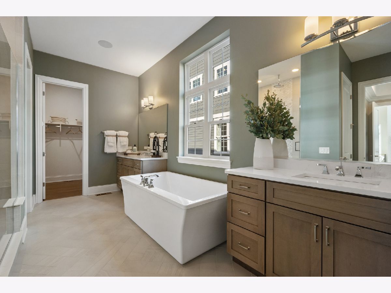
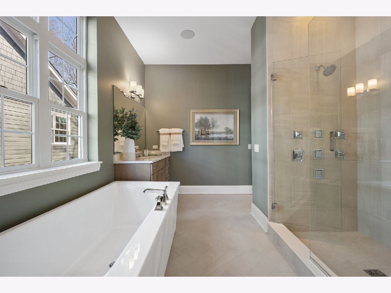
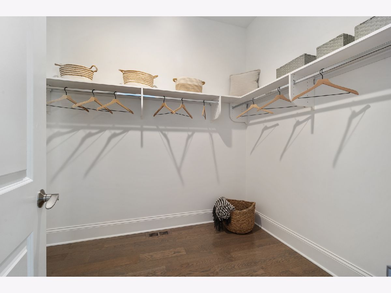
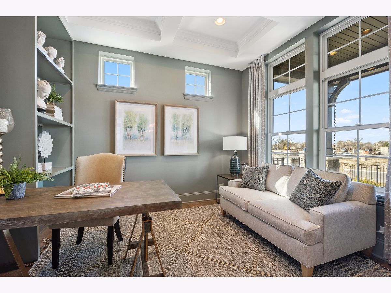
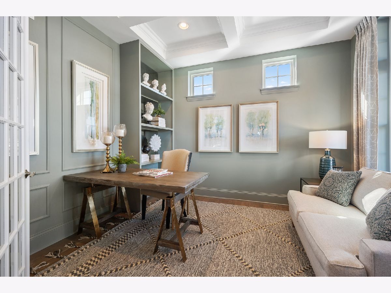
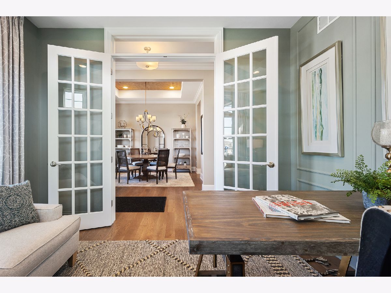
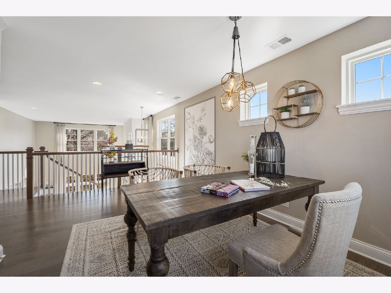
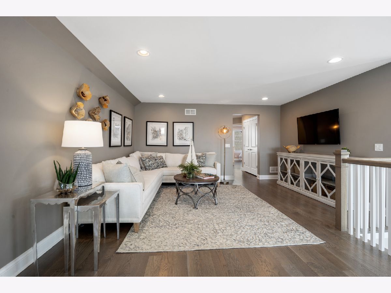
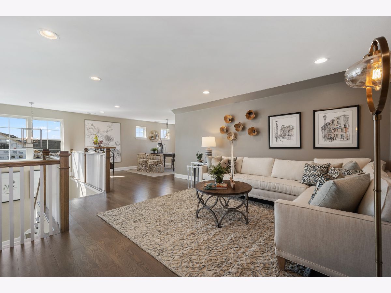
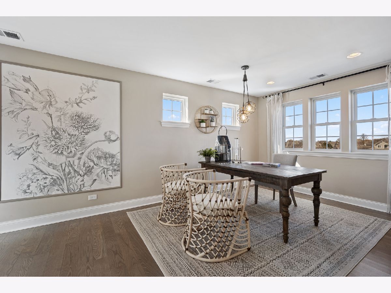
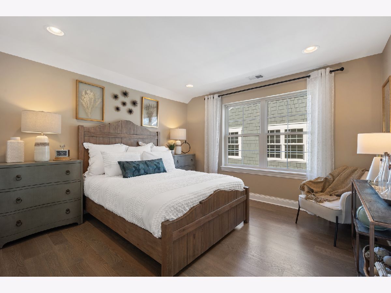
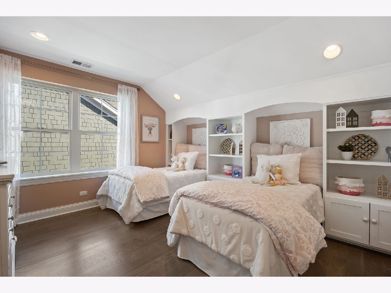
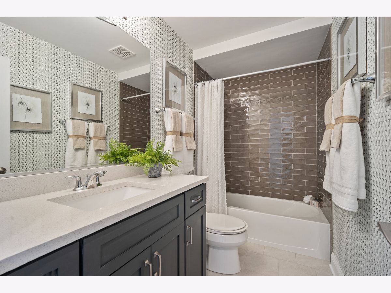
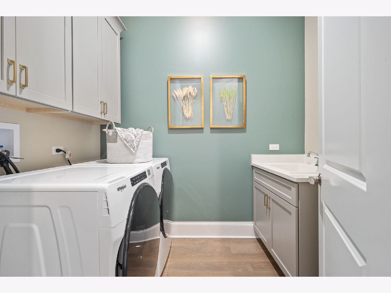
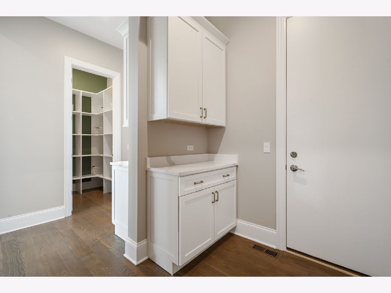
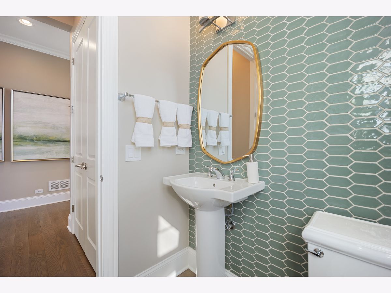
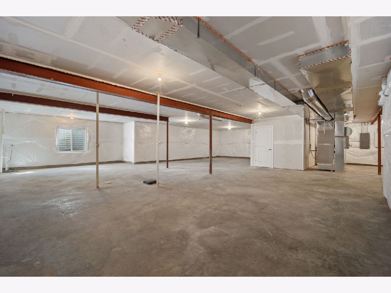
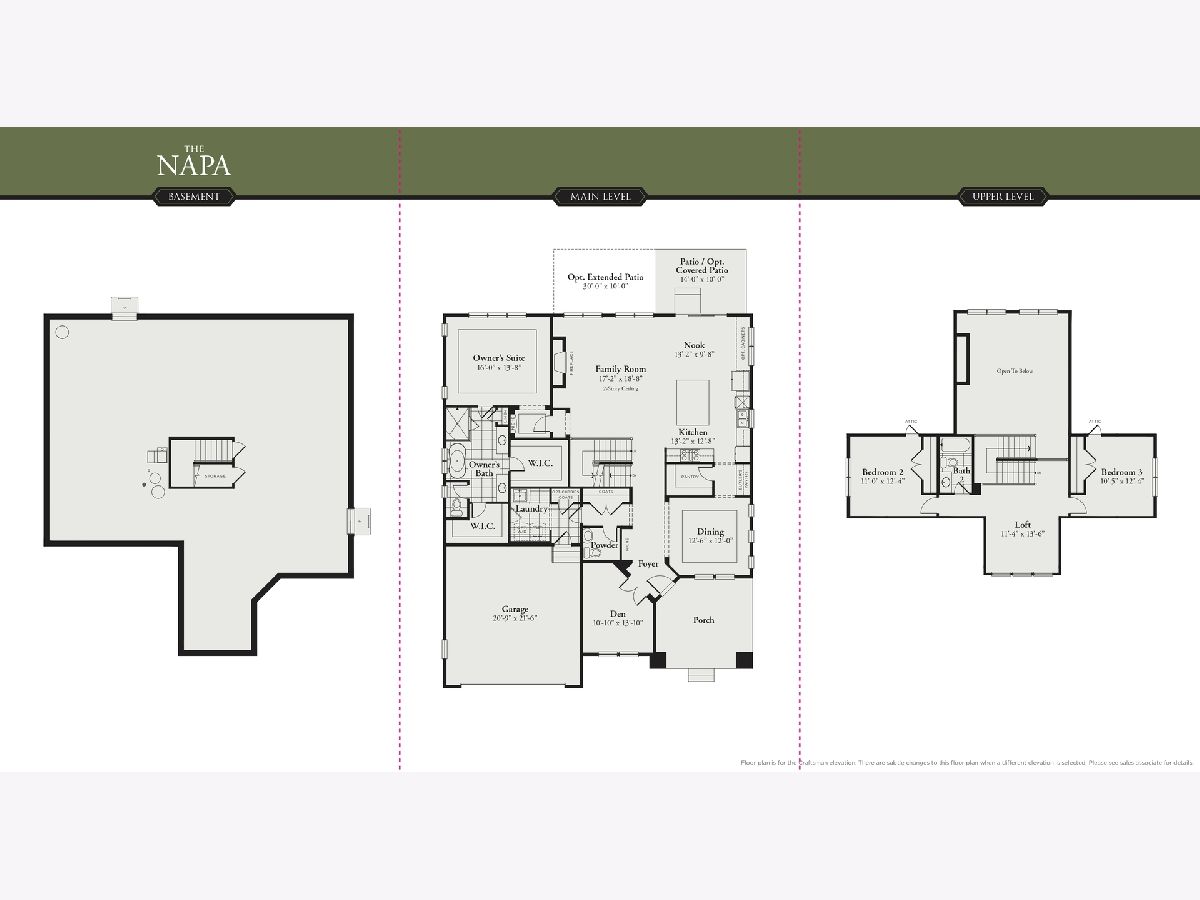
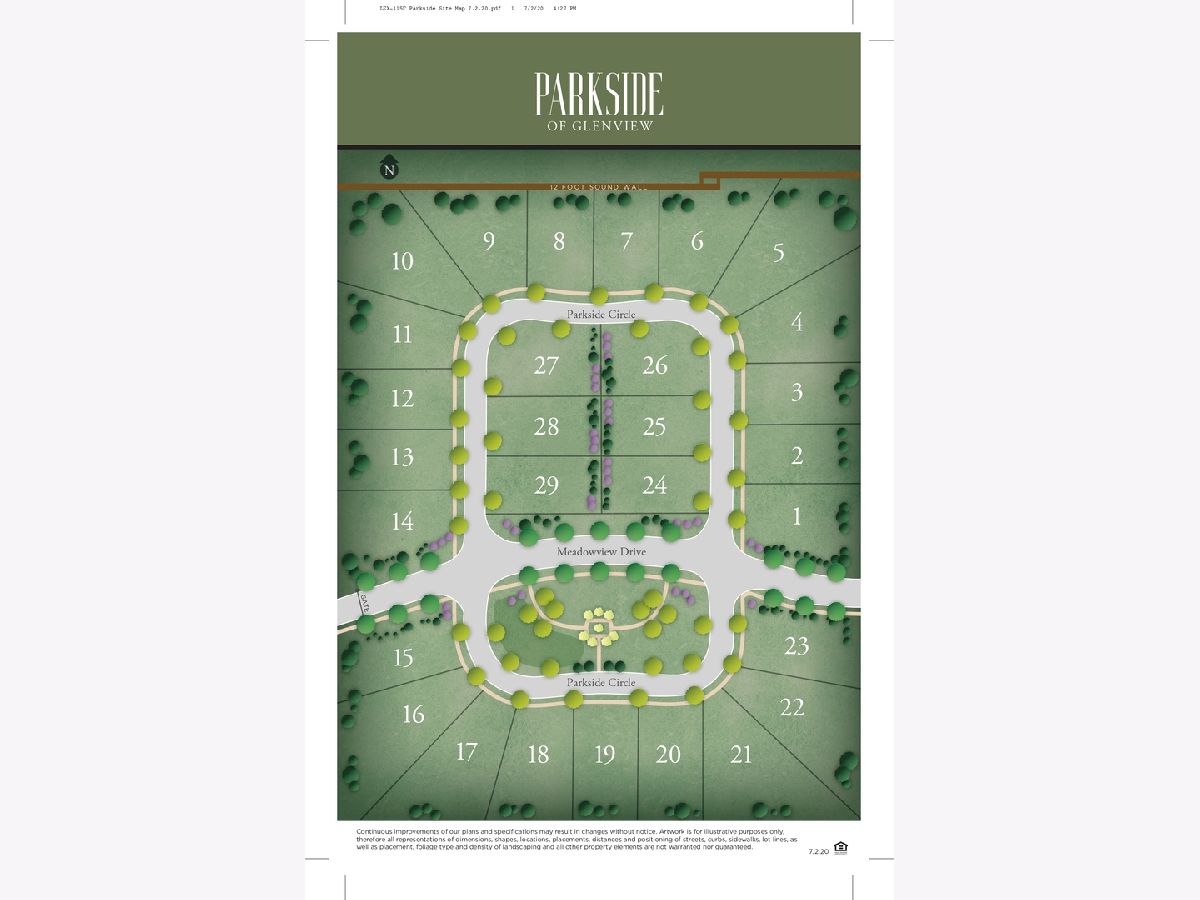
Room Specifics
Total Bedrooms: 3
Bedrooms Above Ground: 3
Bedrooms Below Ground: 0
Dimensions: —
Floor Type: —
Dimensions: —
Floor Type: —
Full Bathrooms: 3
Bathroom Amenities: Separate Shower,Double Sink,Soaking Tub
Bathroom in Basement: 0
Rooms: —
Basement Description: Unfinished
Other Specifics
| 2 | |
| — | |
| Asphalt | |
| — | |
| — | |
| 112X67 | |
| Unfinished | |
| — | |
| — | |
| — | |
| Not in DB | |
| — | |
| — | |
| — | |
| — |
Tax History
| Year | Property Taxes |
|---|
Contact Agent
Nearby Similar Homes
Nearby Sold Comparables
Contact Agent
Listing Provided By
Nathan Wynsma

