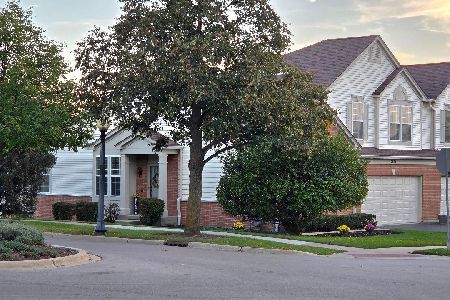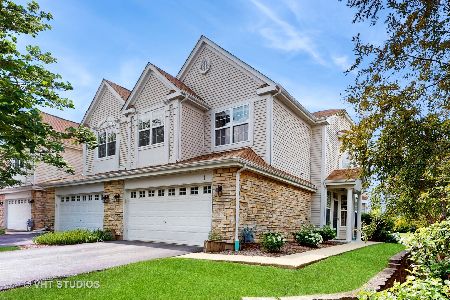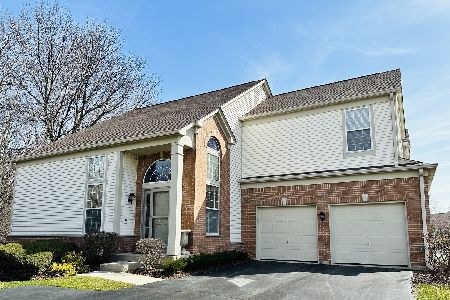2816 Waterfront Avenue, Algonquin, Illinois 60102
$237,000
|
Sold
|
|
| Status: | Closed |
| Sqft: | 1,805 |
| Cost/Sqft: | $138 |
| Beds: | 2 |
| Baths: | 3 |
| Year Built: | 2002 |
| Property Taxes: | $5,091 |
| Days On Market: | 2830 |
| Lot Size: | 0,00 |
Description
GATED NEIGHBORHOOD offers A PRIME and TRANQUIL LOCATION close to the WETLANDS and BIKE/WALKING PATHS * The Ashleigh Model offers 1800 Sq. Ft. of Quality Living with an OPEN and SPACIOUS DESIGN * The LARGE BASEMENT [ready to finish to your liking] is DRY * Decorated in a NEUTRAL DECOR with PLUSH CARPET and OAK HARDWOOD FLOORING * QUALITY WINDOW TREATMENTS and CUSTOM WINDOW SILLS * OPEN KITCHEN with CHERRY RAISED PANEL CABINETS, BEVELED COUNTERTOPS, PANTRY and ALL APPLIANCES * FIRST FLOOR MASTER BEDROOM SUITE offers a LARGE MASTER BATH with DOUBLE SINKS, SEPARATE SHOWER and TUB * Check out the HUGE WALK IN CLOSET * Enjoy the PRIVACY and MATURE LANDSCAPING on a CUL DE SAC LOT with GUEST PARKING * BIKE and WALKING PATHS are close by * CONVENIENCE to EVERYTHING - MINUTES AWAY: TRANSPORTATION: Train & Toll Way; SHOPPING: Malls, Outlets and Home Improvement; All types of RESTAURANTS & GROCERIES; PARKS & RECREATION; and the LIBRARY too - all very close * HURRY OVER - A GREAT HOME *
Property Specifics
| Condos/Townhomes | |
| 2 | |
| — | |
| 2002 | |
| Full | |
| ASHLEIGH | |
| No | |
| — |
| Mc Henry | |
| Creekside Villas | |
| 225 / Monthly | |
| Insurance,Security,Exterior Maintenance,Lawn Care,Snow Removal | |
| Public,Community Well | |
| Public Sewer | |
| 09887366 | |
| 1930451065 |
Nearby Schools
| NAME: | DISTRICT: | DISTANCE: | |
|---|---|---|---|
|
Grade School
Neubert Elementary School |
300 | — | |
|
Middle School
Westfield Community School |
300 | Not in DB | |
|
High School
H D Jacobs High School |
300 | Not in DB | |
Property History
| DATE: | EVENT: | PRICE: | SOURCE: |
|---|---|---|---|
| 18 May, 2018 | Sold | $237,000 | MRED MLS |
| 22 Mar, 2018 | Under contract | $249,500 | MRED MLS |
| 17 Mar, 2018 | Listed for sale | $249,500 | MRED MLS |
Room Specifics
Total Bedrooms: 2
Bedrooms Above Ground: 2
Bedrooms Below Ground: 0
Dimensions: —
Floor Type: Carpet
Full Bathrooms: 3
Bathroom Amenities: Separate Shower,Double Sink,Soaking Tub
Bathroom in Basement: 0
Rooms: Eating Area,Loft,Foyer,Walk In Closet
Basement Description: Unfinished,Crawl
Other Specifics
| 2 | |
| Concrete Perimeter | |
| Asphalt | |
| Patio, Storms/Screens | |
| Cul-De-Sac,Landscaped | |
| 36 X 66 | |
| — | |
| Full | |
| Vaulted/Cathedral Ceilings, Hardwood Floors, First Floor Bedroom, First Floor Laundry, First Floor Full Bath, Storage | |
| Range, Microwave, Dishwasher, Refrigerator, Disposal | |
| Not in DB | |
| — | |
| — | |
| Bike Room/Bike Trails | |
| Attached Fireplace Doors/Screen, Gas Log, Gas Starter |
Tax History
| Year | Property Taxes |
|---|---|
| 2018 | $5,091 |
Contact Agent
Nearby Similar Homes
Nearby Sold Comparables
Contact Agent
Listing Provided By
Brokerocity Inc








