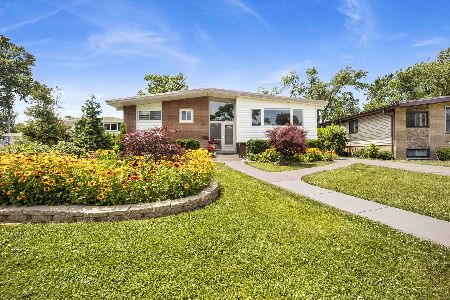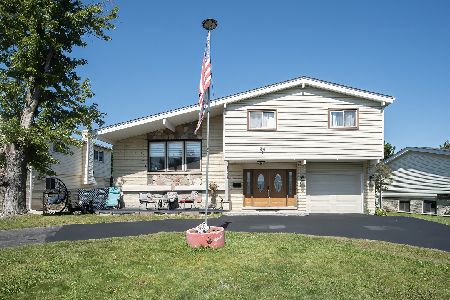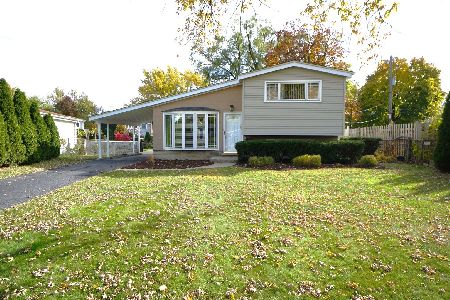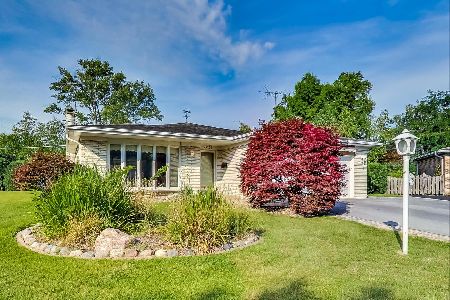2817 Harrison Street, Glenview, Illinois 60025
$1,679,000
|
Sold
|
|
| Status: | Closed |
| Sqft: | 4,329 |
| Cost/Sqft: | $388 |
| Beds: | 5 |
| Baths: | 6 |
| Year Built: | 2023 |
| Property Taxes: | $12,014 |
| Days On Market: | 227 |
| Lot Size: | 0,30 |
Description
Experience unparalleled luxury in your custom-built, new construction home in Glenview! Enter your grand foyer, boasting over 20-foot ceilings! The first floor is a culinary enthusiast's dream with a custom kitchen featuring two appliance garages, Bosch appliances and a waterfall porcelain island offering ample seating. Additional first-floor highlights include a breakfast area, a living room with floor-to-ceiling windows that open to the upstairs floating hallway, a dining room, and a private office. Guests will appreciate the first-floor bedroom with an en-suite bathroom and custom closets. Practicality meets luxury with a laundry room, a mudroom complete with a dog washing station, and a dream pantry. The second floor is a sanctuary, featuring a primary suite with a custom walk-in closet, a 360-degree mirror system, and a spa bathroom equipped with an extra-large steam shower with multiple shower heads, a soaking tub, and a vanity. This level also offers three additional bedrooms, with one en-suite and two sharing a full bathroom, plus the convenience of a second laundry room. The extraordinary basement is designed for entertainment and relaxation, featuring a wine room, a wet bar with a wine fridge, a beverage fridge, a dishwasher, and a theater room. An additional bedroom and full bathroom cater to guests or family, while an at-home gym and ample storage complete this level. From top to bottom, this home embodies luxury and convenience. Every amenity is yours for the taking in this magnificent Glenview residence. Perfectly positioned for convenience, enjoy a short walk or drive to everything you need.
Property Specifics
| Single Family | |
| — | |
| — | |
| 2023 | |
| — | |
| — | |
| No | |
| 0.3 |
| Cook | |
| — | |
| — / Not Applicable | |
| — | |
| — | |
| — | |
| 12335636 | |
| 09114080040000 |
Nearby Schools
| NAME: | DISTRICT: | DISTANCE: | |
|---|---|---|---|
|
Grade School
Washington Elementary School |
63 | — | |
|
Middle School
Gemini Junior High School |
63 | Not in DB | |
|
High School
Maine East High School |
207 | Not in DB | |
Property History
| DATE: | EVENT: | PRICE: | SOURCE: |
|---|---|---|---|
| 30 Dec, 2019 | Sold | $180,000 | MRED MLS |
| 24 Nov, 2019 | Under contract | $219,900 | MRED MLS |
| 30 Sep, 2019 | Listed for sale | $219,900 | MRED MLS |
| 30 Dec, 2019 | Sold | $180,000 | MRED MLS |
| 24 Nov, 2019 | Under contract | $219,900 | MRED MLS |
| 30 Sep, 2019 | Listed for sale | $219,900 | MRED MLS |
| 10 Jun, 2025 | Sold | $1,679,000 | MRED MLS |
| 20 Apr, 2025 | Under contract | $1,679,000 | MRED MLS |
| 1 Apr, 2025 | Listed for sale | $1,679,000 | MRED MLS |
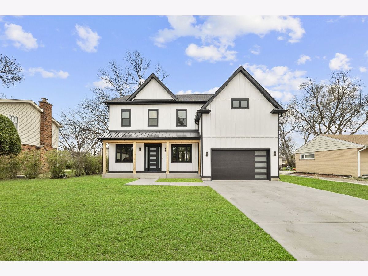
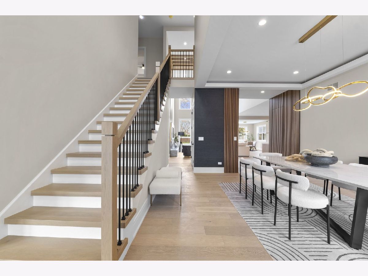
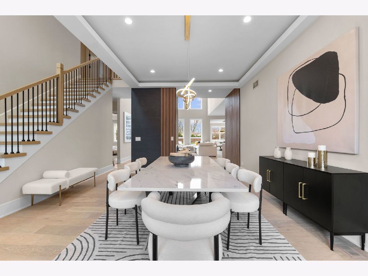
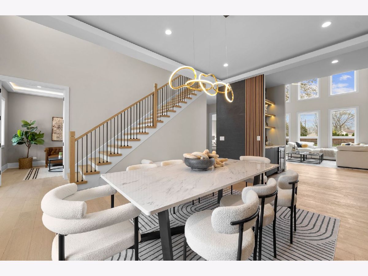
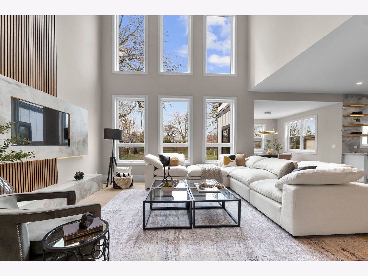
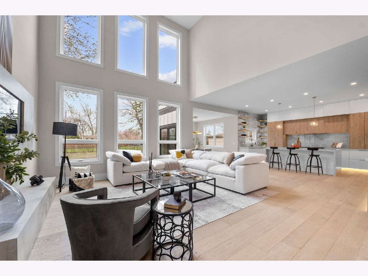
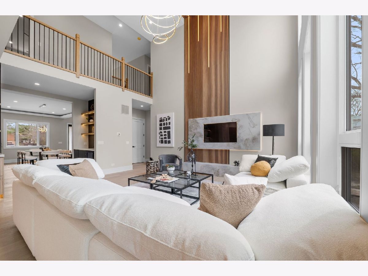
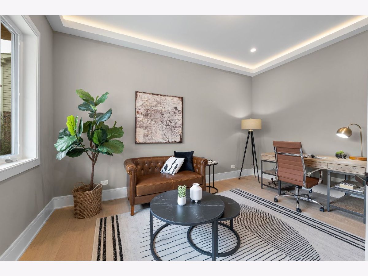
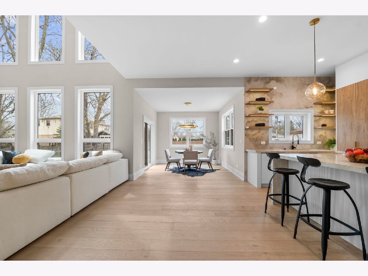
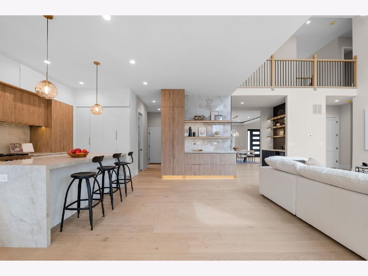
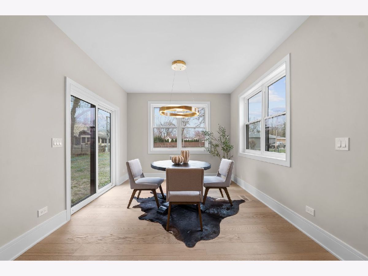
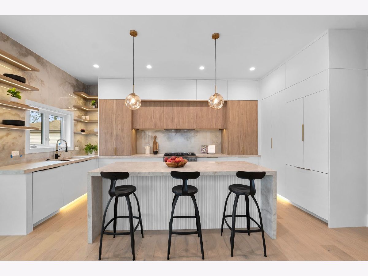
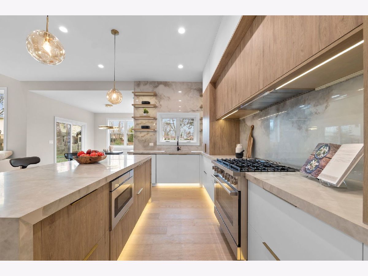
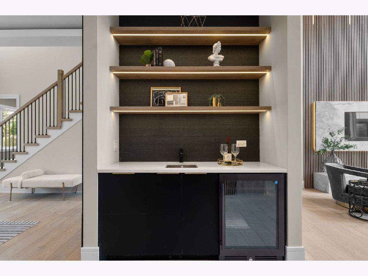
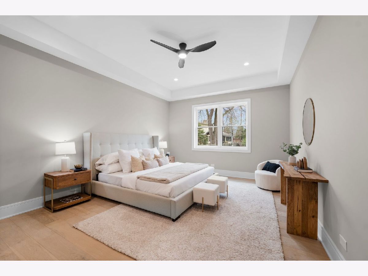
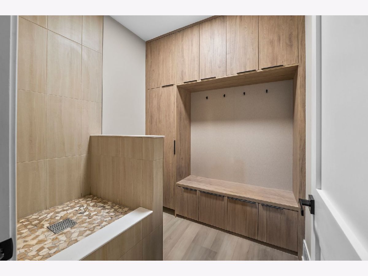
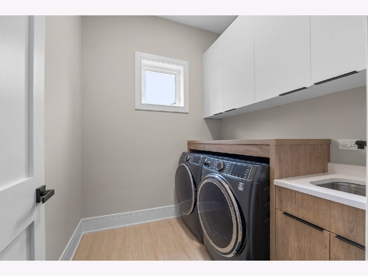
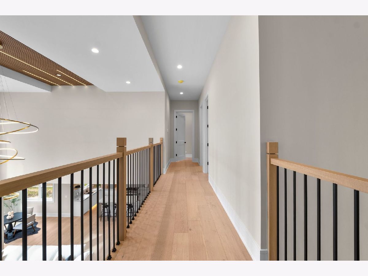
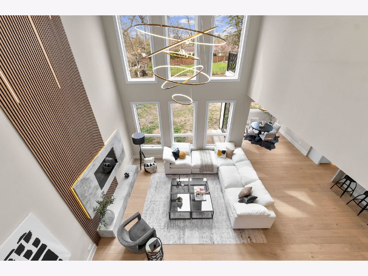
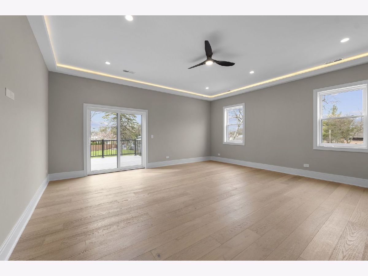
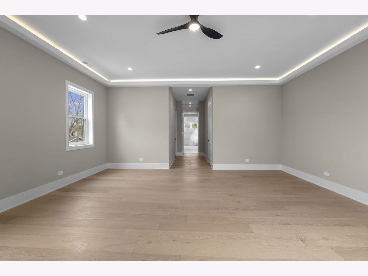
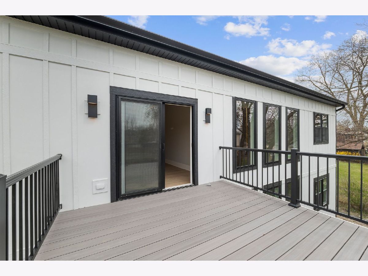
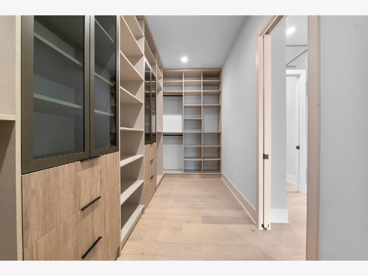
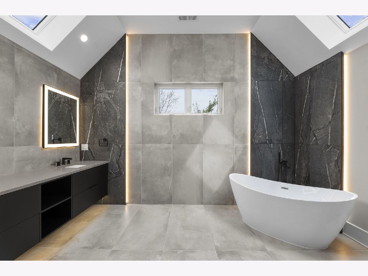
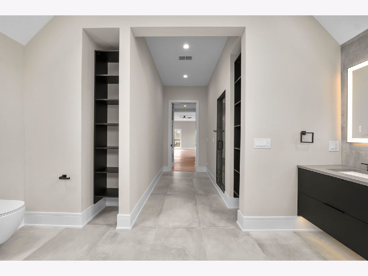
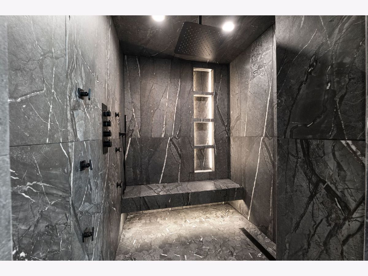
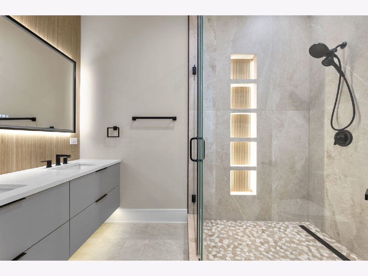
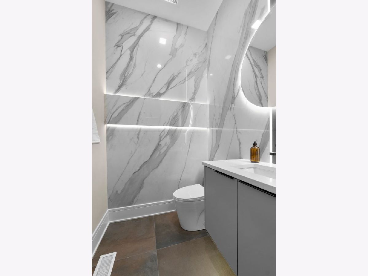
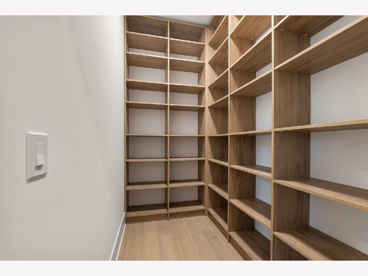
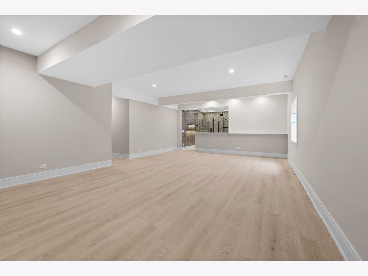
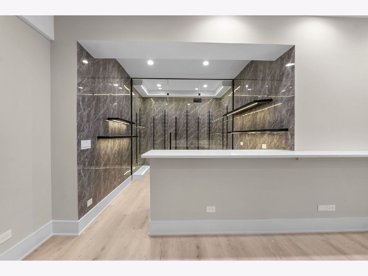
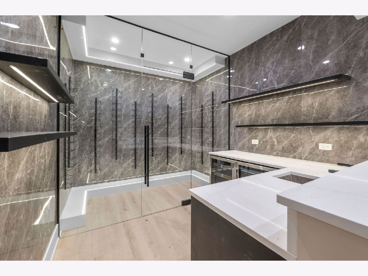
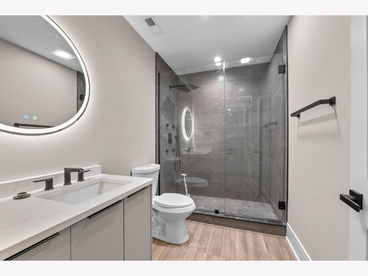
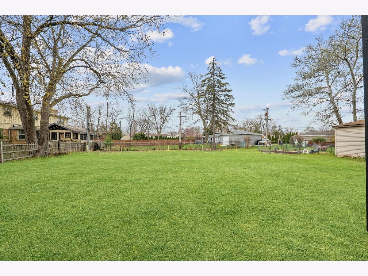
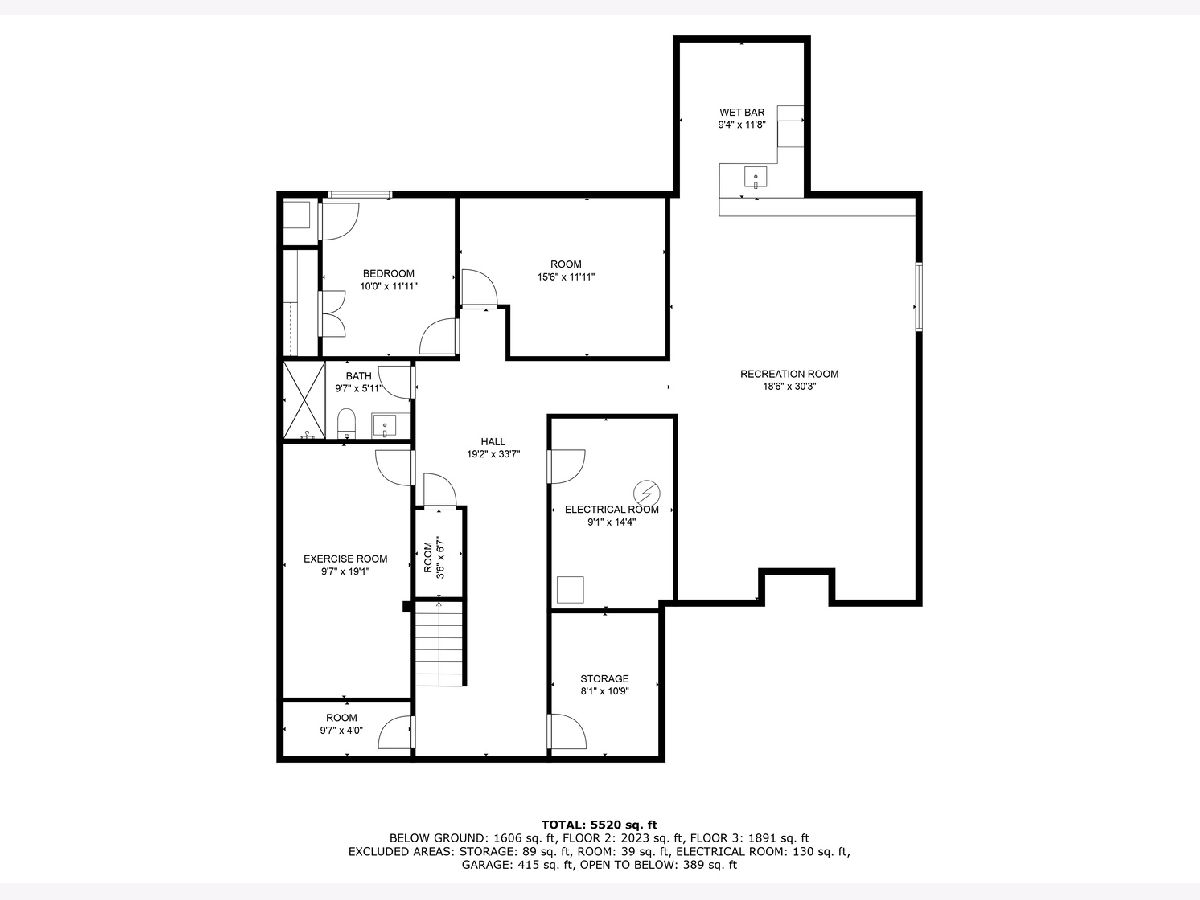
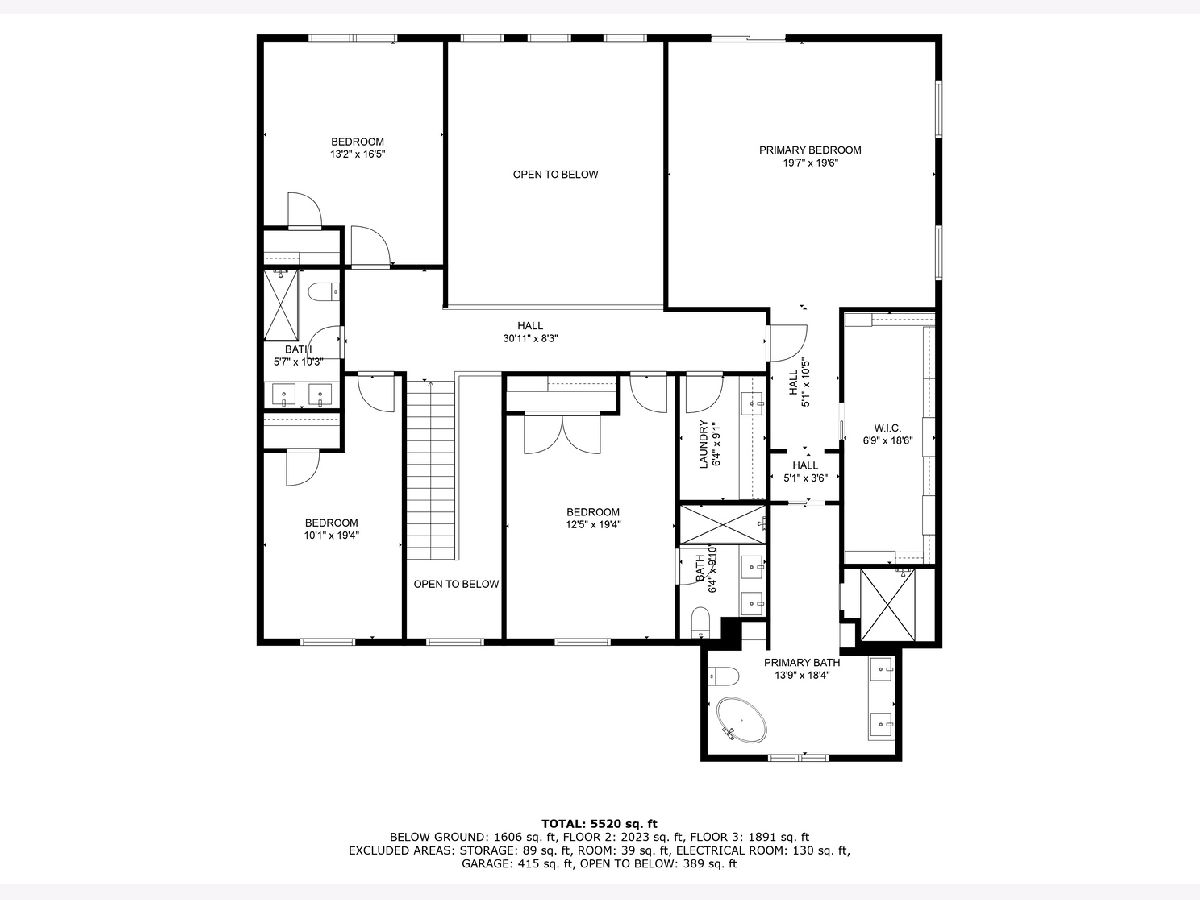
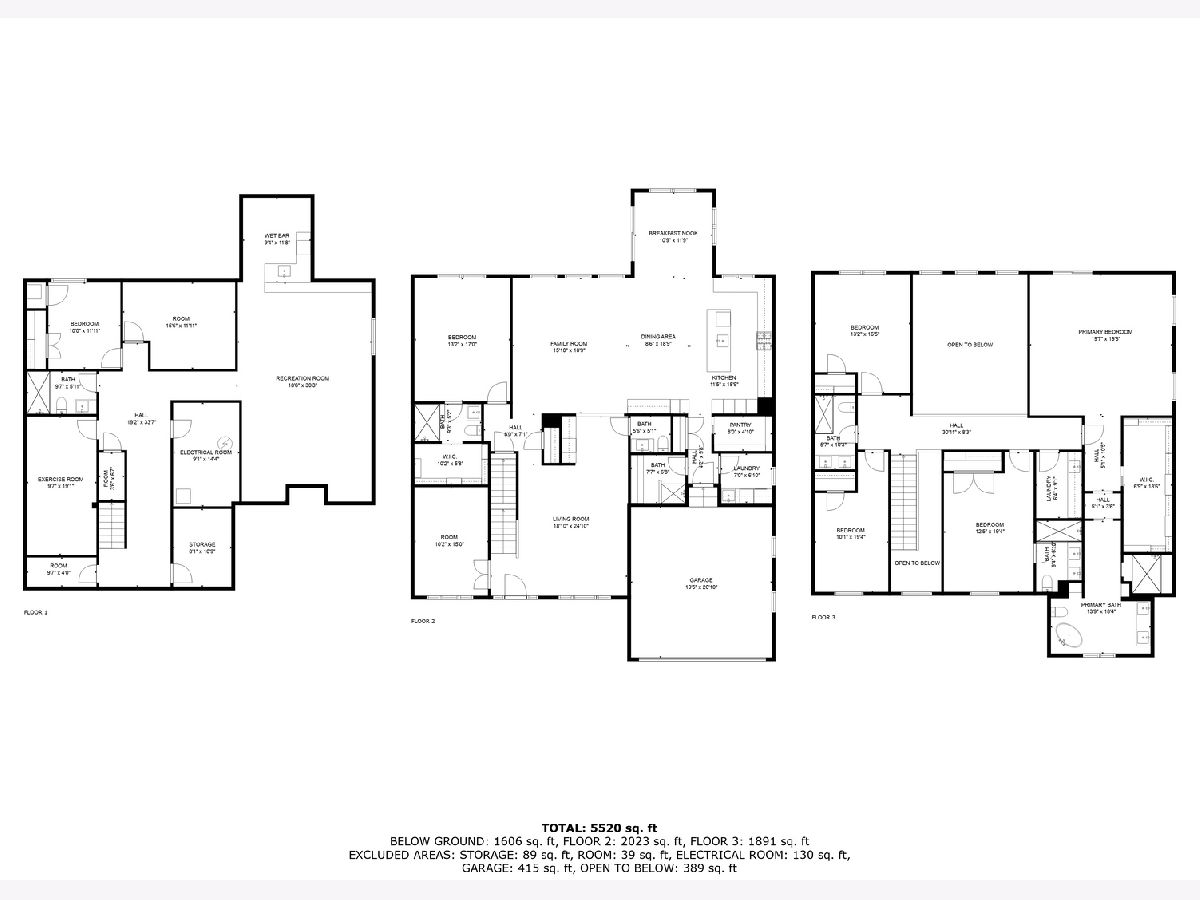
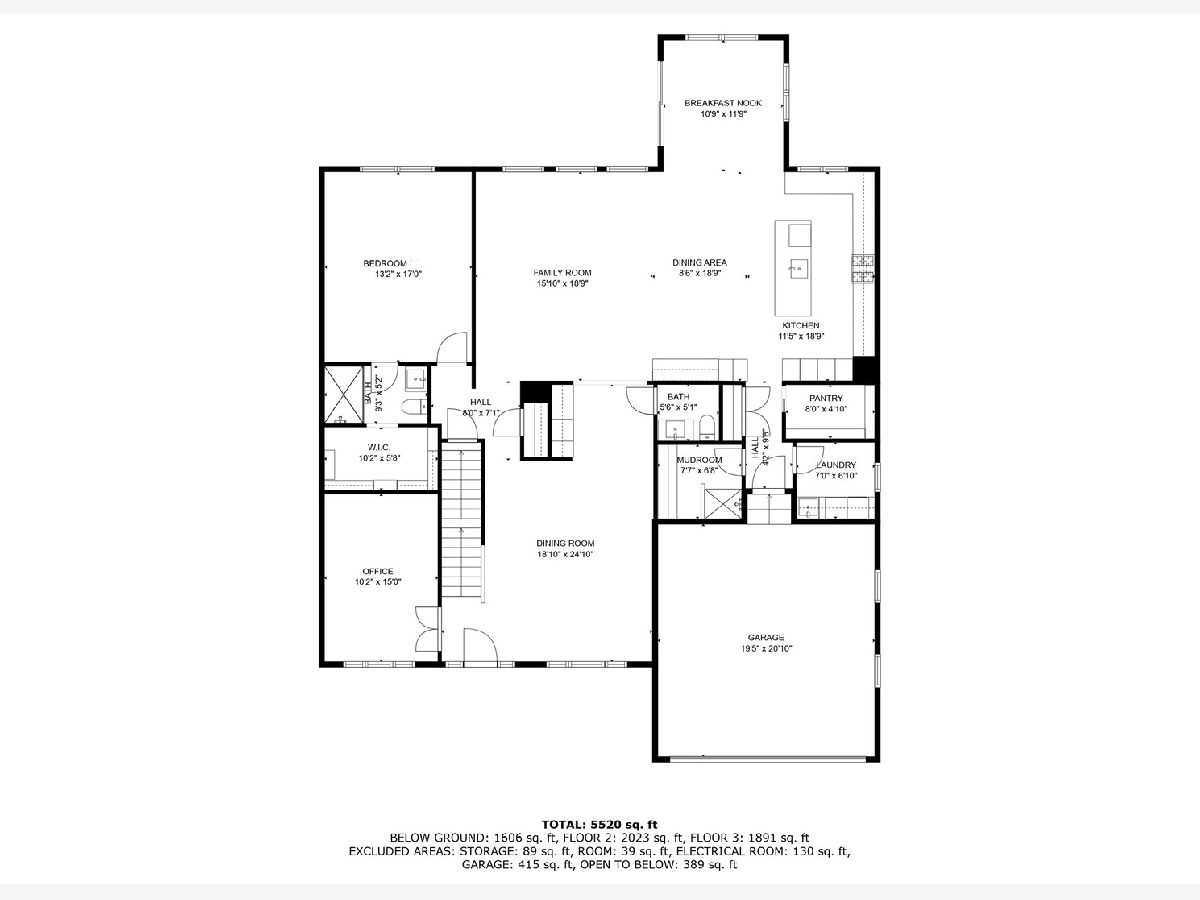
Room Specifics
Total Bedrooms: 6
Bedrooms Above Ground: 5
Bedrooms Below Ground: 1
Dimensions: —
Floor Type: —
Dimensions: —
Floor Type: —
Dimensions: —
Floor Type: —
Dimensions: —
Floor Type: —
Dimensions: —
Floor Type: —
Full Bathrooms: 6
Bathroom Amenities: Separate Shower,Steam Shower,Double Sink,Soaking Tub
Bathroom in Basement: 1
Rooms: —
Basement Description: —
Other Specifics
| 2.5 | |
| — | |
| — | |
| — | |
| — | |
| 72X182 | |
| — | |
| — | |
| — | |
| — | |
| Not in DB | |
| — | |
| — | |
| — | |
| — |
Tax History
| Year | Property Taxes |
|---|---|
| 2019 | $7,983 |
| 2025 | $12,014 |
Contact Agent
Nearby Similar Homes
Nearby Sold Comparables
Contact Agent
Listing Provided By
Compass



