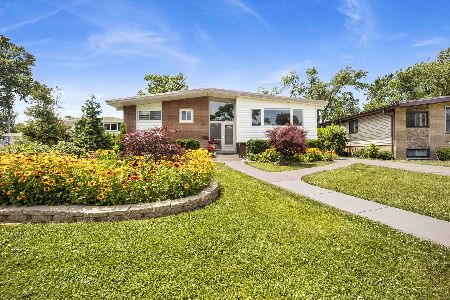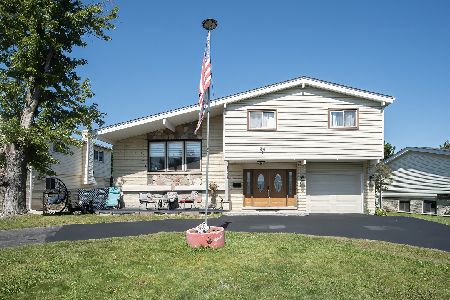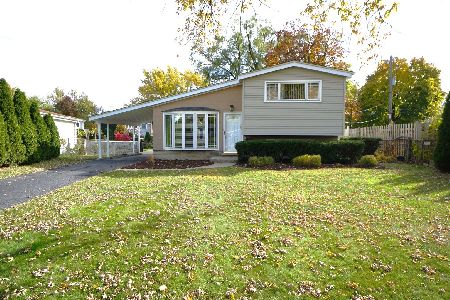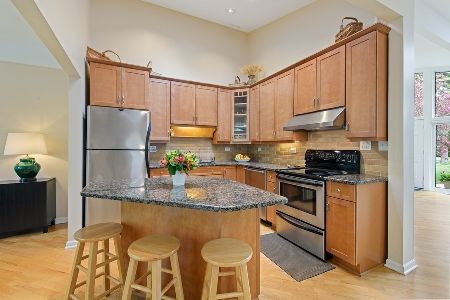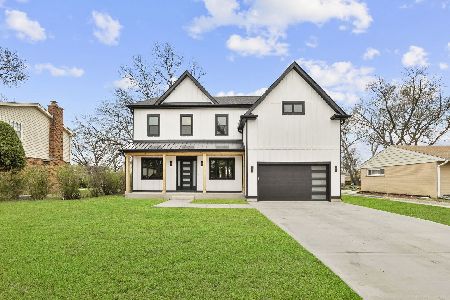2824 Harrison Street, Glenview, Illinois 60025
$520,000
|
Sold
|
|
| Status: | Closed |
| Sqft: | 1,650 |
| Cost/Sqft: | $302 |
| Beds: | 4 |
| Baths: | 2 |
| Year Built: | 1960 |
| Property Taxes: | $5,974 |
| Days On Market: | 1622 |
| Lot Size: | 0,24 |
Description
**Check out our 3D tour** This is a MUST SEE fully-remodeled home set in a quiet part of GLENVIEW on a HUGE QUARTER ACRE tree-filled SOUTHERN EXPOSURE lot. Perfect place to gather friends/family and host outdoor events with the SIDE PATIO off the kitchen area. Everything has been looked after, including gleaming OAK HARDWOOD floors, VAULTED open ceilings, large windows, kitchen SKYLIGHT, and more. Enjoy this OPEN PLAN layout with airy living room opening to the dining area and its massive BAY window, leading to the upgraded kitchen with custom extra-tall cabinetry, inviting GRANITE COUNTERS w/peninsula breakfast area, STAINLESS STEEL appliances with venting HOOD, and step straight outside onto the cozy PATIO area with BRICK-PAVED walkways and the massive backyard. Upper level offers 3 spacious bedrooms all with high vaulted ceilings. Main bedroom has plenty of windows for maximum light. UPGRADED BATHROOMS on upper and lower levels with the most modern touches. The lower level currently used as a MASTER SUITE features lots of natural light, spacious closets, and HEATED FLOORS throughout. Room can function as a private HOME OFFICE, family room/exercise room, or more. Laundry room/utility closet has room for even more storage.This home also offers an extra-wide newly-asphalted driveway w/brick-paved touches and walkways, flower plantings, tree-lined surrounds with new PRIVACY fence and GARDEN area. 1.5 car garage with room for storage, full playground set, swinging bench, hanging lights & shading over patio area. Perfectly located for access to all area amenities & shopping- steps from Rugen Park, Flick Park, short drive to downtown Glenview, Metra line, The Glen Town Center, Golf/Milwaukee shopping district, Glenview Golf Club, and so much more. ACT FAST!
Property Specifics
| Single Family | |
| — | |
| Bi-Level | |
| 1960 | |
| Partial | |
| — | |
| No | |
| 0.24 |
| Cook | |
| — | |
| 0 / Not Applicable | |
| None | |
| Public | |
| Public Sewer | |
| 11112600 | |
| 09112070070000 |
Property History
| DATE: | EVENT: | PRICE: | SOURCE: |
|---|---|---|---|
| 23 Jul, 2013 | Sold | $240,500 | MRED MLS |
| 10 Jun, 2013 | Under contract | $199,900 | MRED MLS |
| 21 May, 2013 | Listed for sale | $199,900 | MRED MLS |
| 23 Jul, 2021 | Sold | $520,000 | MRED MLS |
| 12 Jun, 2021 | Under contract | $499,000 | MRED MLS |
| 5 Jun, 2021 | Listed for sale | $499,000 | MRED MLS |

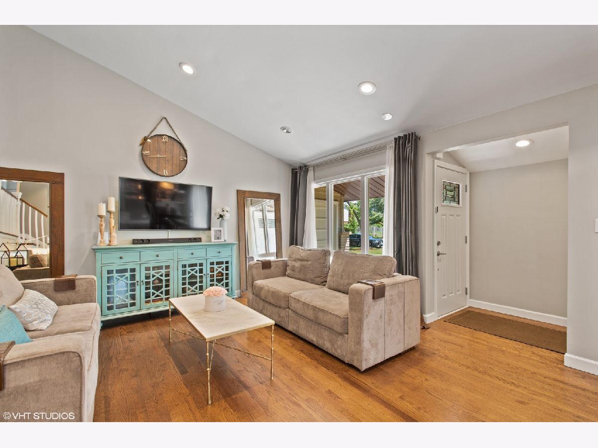
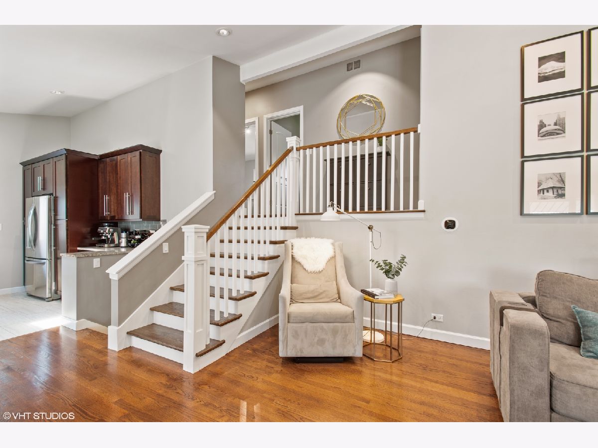
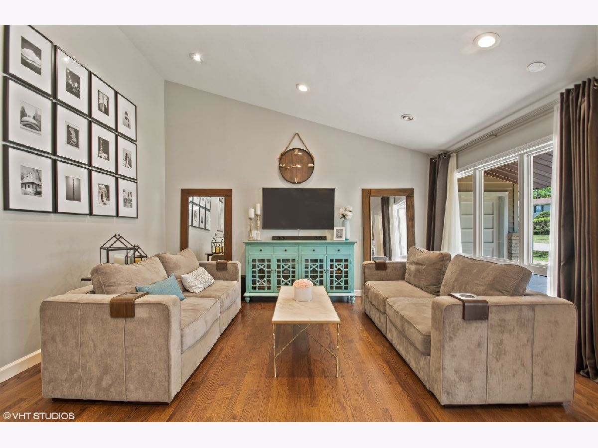
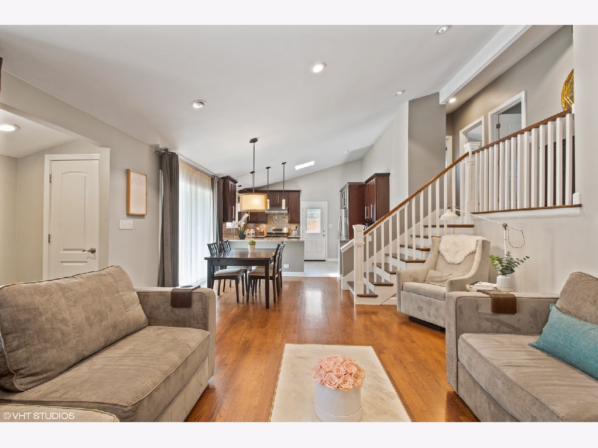
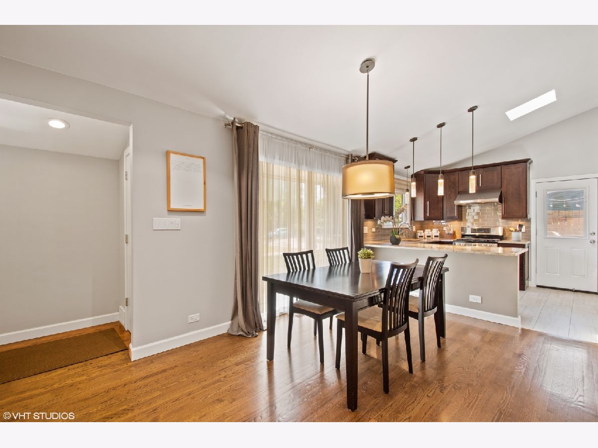
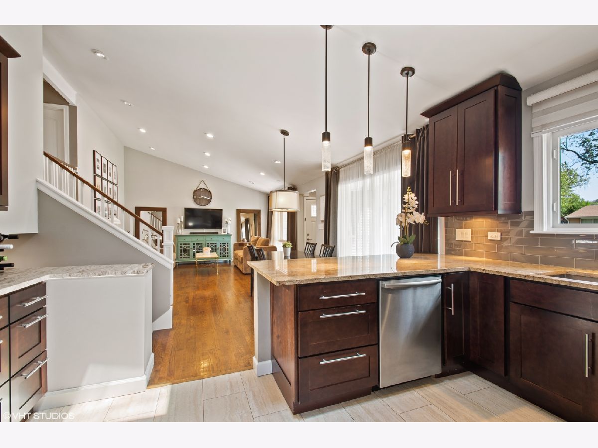
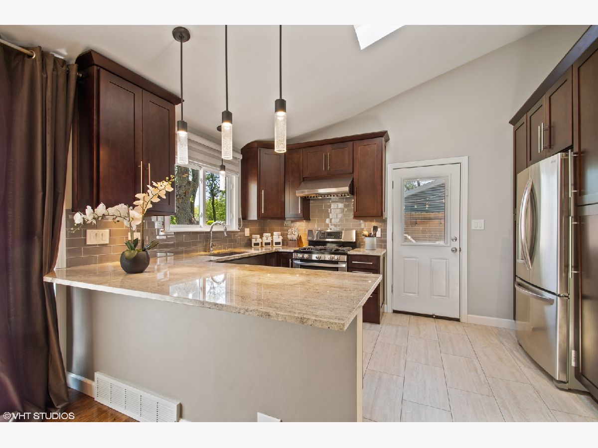

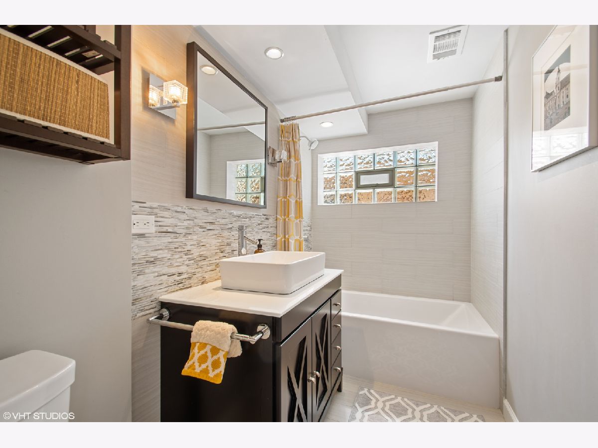
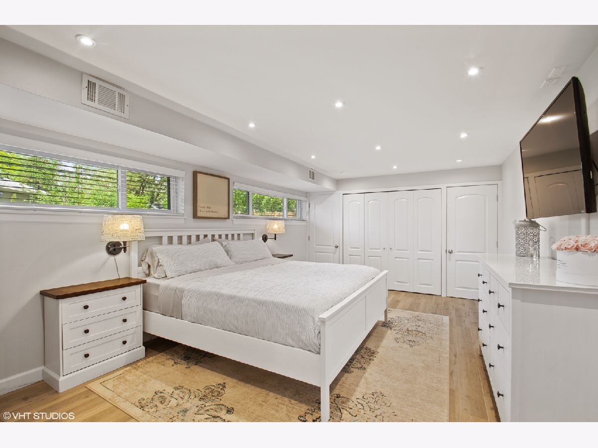
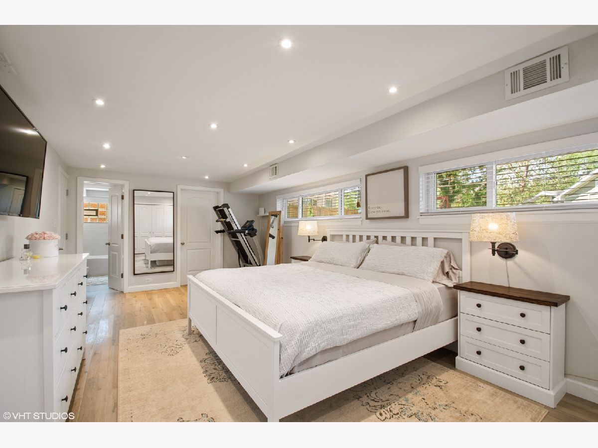
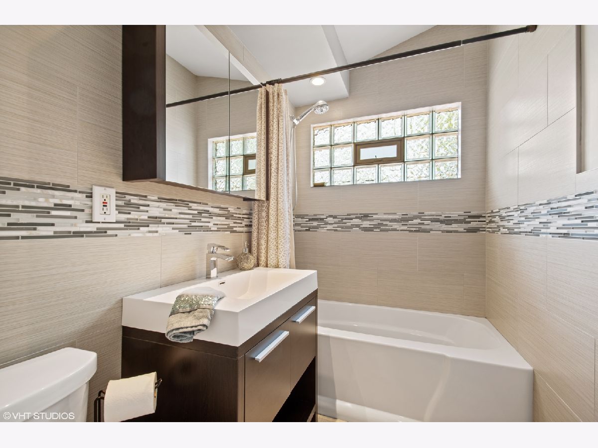

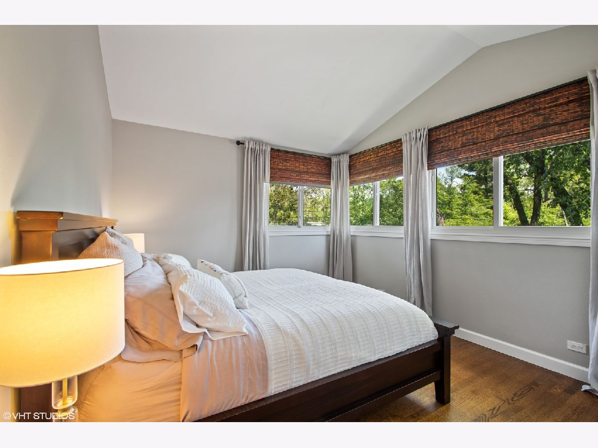

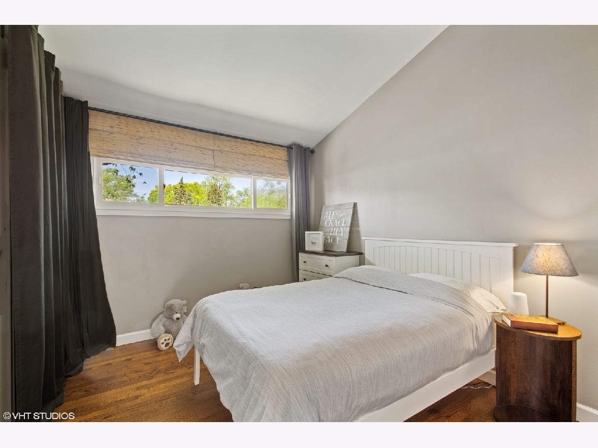



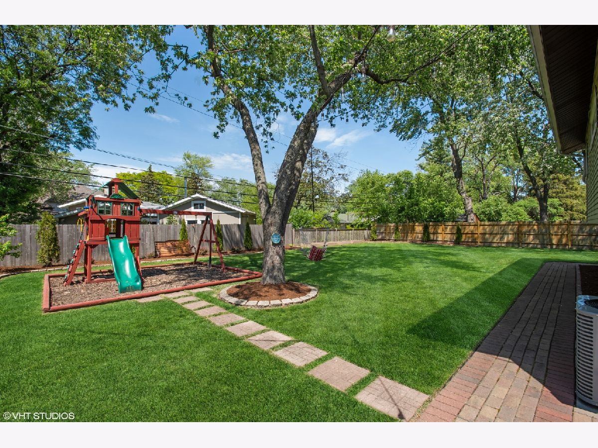

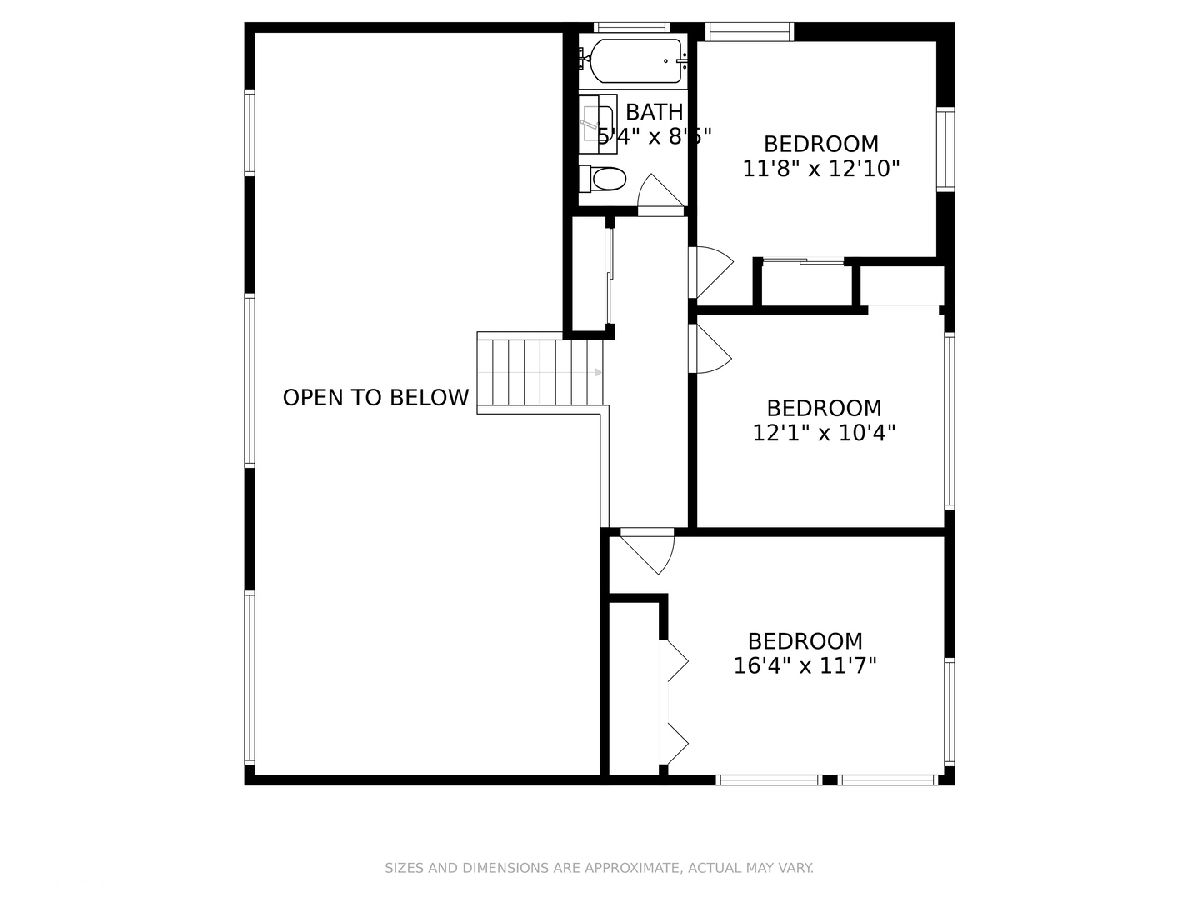

Room Specifics
Total Bedrooms: 4
Bedrooms Above Ground: 4
Bedrooms Below Ground: 0
Dimensions: —
Floor Type: Hardwood
Dimensions: —
Floor Type: Hardwood
Dimensions: —
Floor Type: Ceramic Tile
Full Bathrooms: 2
Bathroom Amenities: —
Bathroom in Basement: 1
Rooms: Foyer
Basement Description: Finished,Egress Window
Other Specifics
| 1.5 | |
| — | |
| Asphalt | |
| Patio, Brick Paver Patio, Storms/Screens | |
| Fenced Yard,Landscaped,Mature Trees,Garden,Outdoor Lighting,Sidewalks,Streetlights,Wood Fence | |
| 90X115 | |
| — | |
| Full | |
| Vaulted/Cathedral Ceilings, Skylight(s), Hardwood Floors, Heated Floors, In-Law Arrangement, Open Floorplan, Granite Counters, Separate Dining Room | |
| Double Oven, Microwave, Dishwasher, High End Refrigerator, Washer, Dryer, Stainless Steel Appliance(s), Range Hood | |
| Not in DB | |
| Park, Tennis Court(s), Curbs, Sidewalks, Street Lights, Street Paved | |
| — | |
| — | |
| — |
Tax History
| Year | Property Taxes |
|---|---|
| 2013 | $5,556 |
| 2021 | $5,974 |
Contact Agent
Nearby Similar Homes
Nearby Sold Comparables
Contact Agent
Listing Provided By
Royal Service Realty CMP



