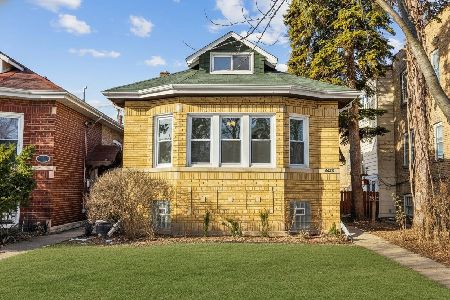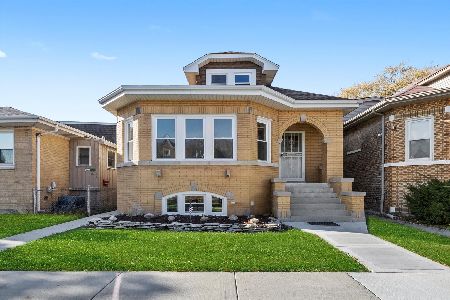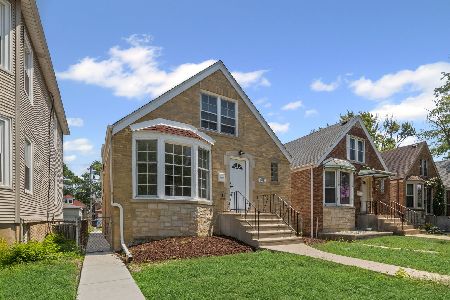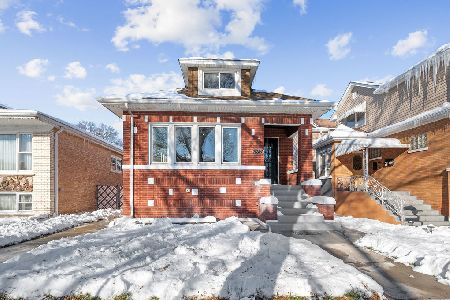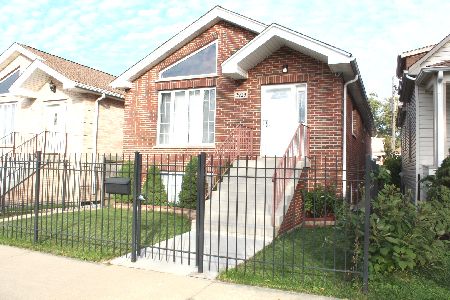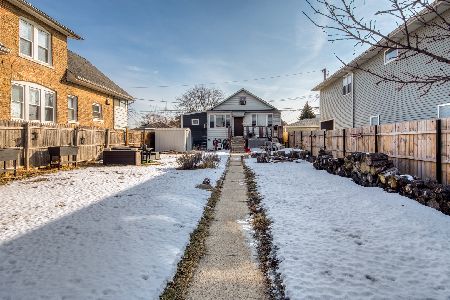2817 Newland Avenue, Montclare, Chicago, Illinois 60634
$338,000
|
Sold
|
|
| Status: | Closed |
| Sqft: | 0 |
| Cost/Sqft: | — |
| Beds: | 3 |
| Baths: | 2 |
| Year Built: | 1943 |
| Property Taxes: | $489 |
| Days On Market: | 1057 |
| Lot Size: | 0,11 |
Description
Well maintained 1.5 story Single Family on an oversized Lot located in the Montclare neighborhood of the City. Beautiful Hardwood Floors, formal Dining Room and Kitchen with room for a small table. 2nd floor includes a Family Room and a spacious Bedroom with Office/Bonus Room. The full finished Basement with exterior access has a Summer Kitchen and 2 extra Bedrooms (possible In-Law suite). Exterior features a large private Deck for warm weather enjoyment, 2 Car huge oversized detached Garage and a Side Drive for extra Parking. Close to Shopping, Dining, Transportation and Expressway.
Property Specifics
| Single Family | |
| — | |
| — | |
| 1943 | |
| — | |
| — | |
| No | |
| 0.11 |
| Cook | |
| — | |
| — / Not Applicable | |
| — | |
| — | |
| — | |
| 11728088 | |
| 13301340300000 |
Property History
| DATE: | EVENT: | PRICE: | SOURCE: |
|---|---|---|---|
| 9 May, 2023 | Sold | $338,000 | MRED MLS |
| 6 Apr, 2023 | Under contract | $301,600 | MRED MLS |
| 27 Feb, 2023 | Listed for sale | $301,600 | MRED MLS |
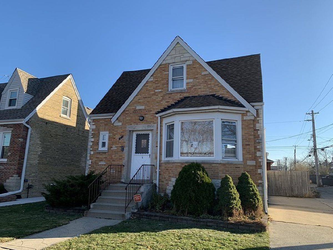
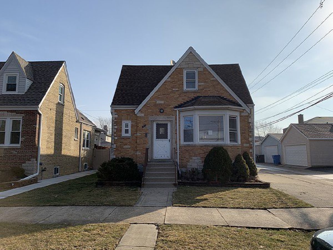
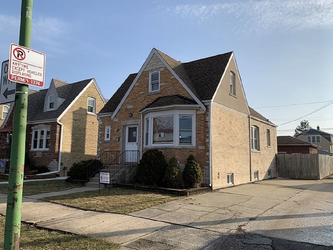
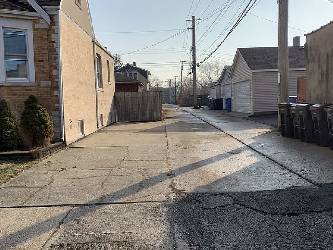
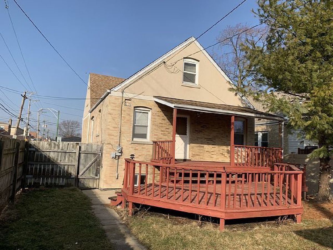
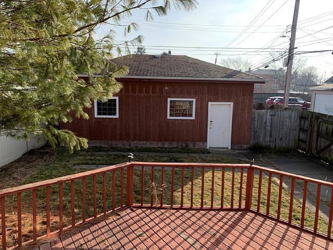
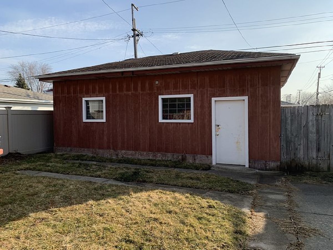
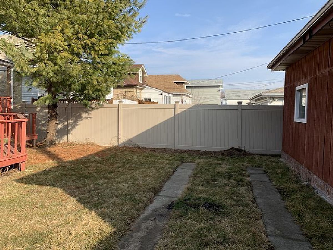
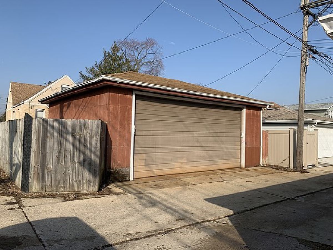
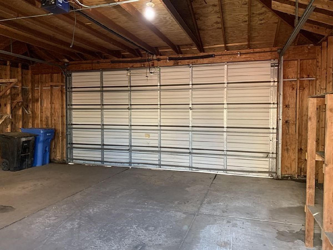
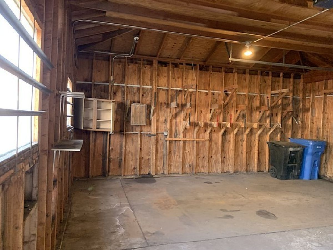
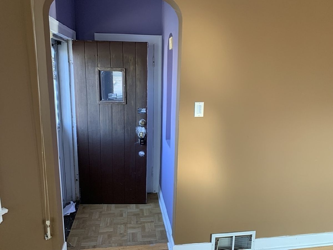
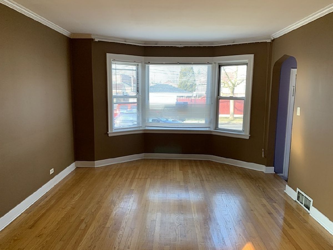
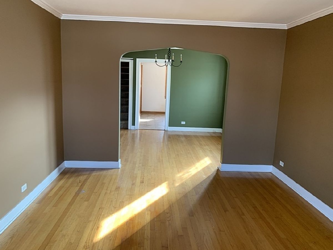
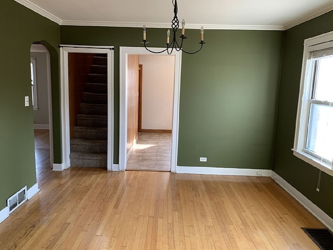
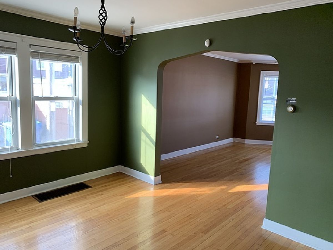
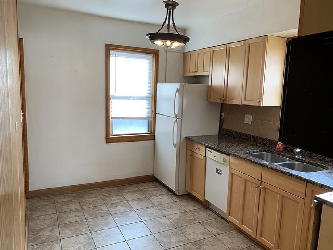
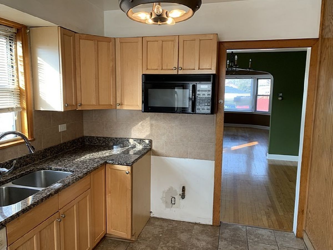
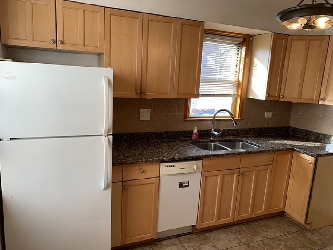
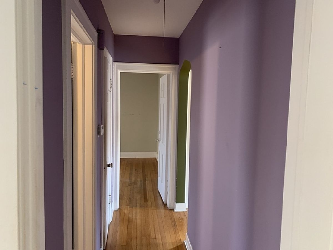
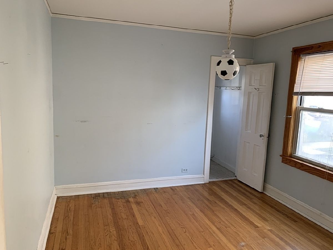
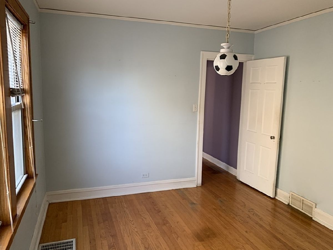
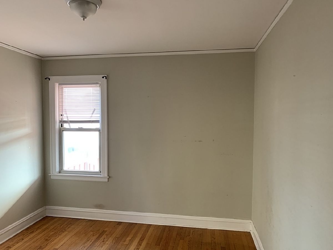
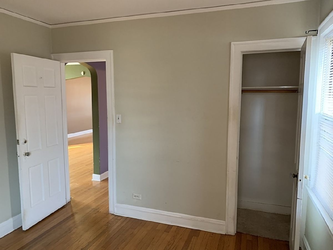
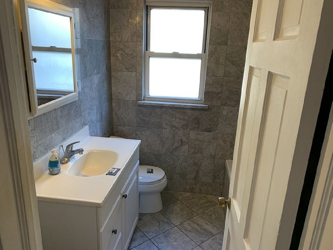
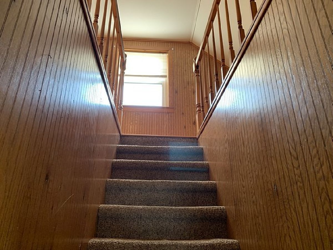
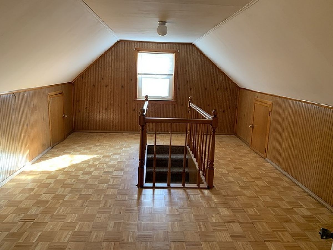
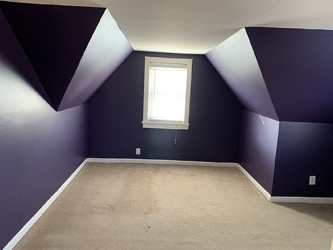
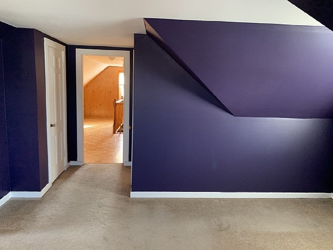
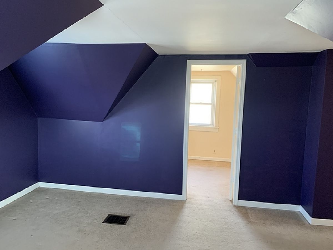
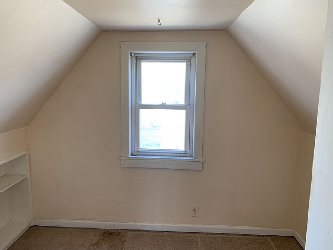
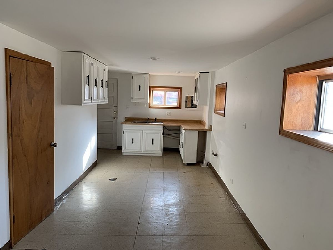
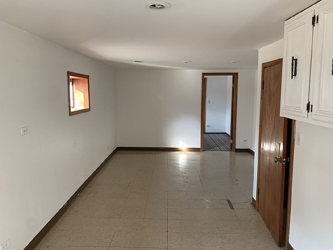
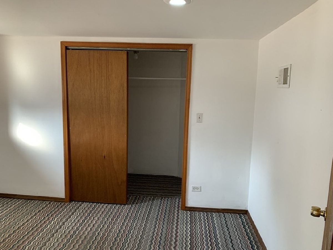
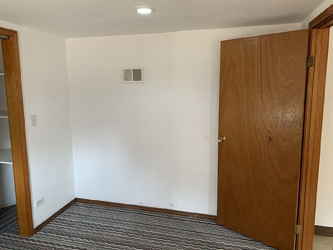
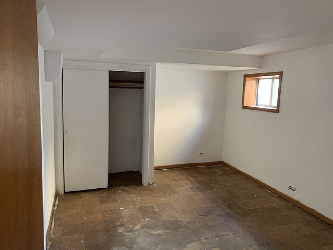
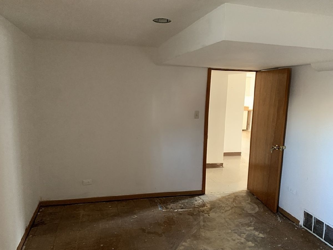
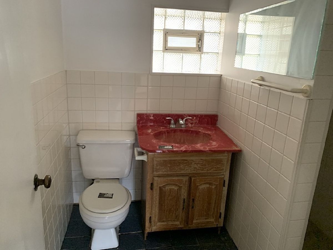
Room Specifics
Total Bedrooms: 5
Bedrooms Above Ground: 3
Bedrooms Below Ground: 2
Dimensions: —
Floor Type: —
Dimensions: —
Floor Type: —
Dimensions: —
Floor Type: —
Dimensions: —
Floor Type: —
Full Bathrooms: 2
Bathroom Amenities: Whirlpool
Bathroom in Basement: 1
Rooms: —
Basement Description: Finished,Exterior Access
Other Specifics
| 2 | |
| — | |
| Off Alley,Side Drive | |
| — | |
| — | |
| 37.91X125.80 | |
| — | |
| — | |
| — | |
| — | |
| Not in DB | |
| — | |
| — | |
| — | |
| — |
Tax History
| Year | Property Taxes |
|---|---|
| 2023 | $489 |
Contact Agent
Nearby Similar Homes
Contact Agent
Listing Provided By
Chicago Realty Partners, Ltd

