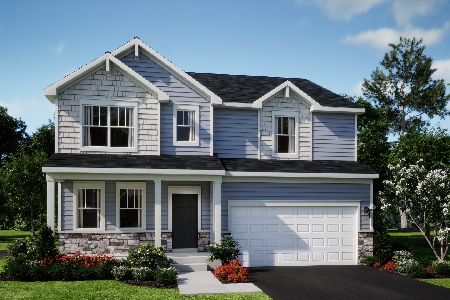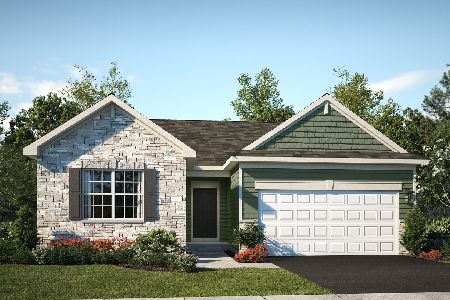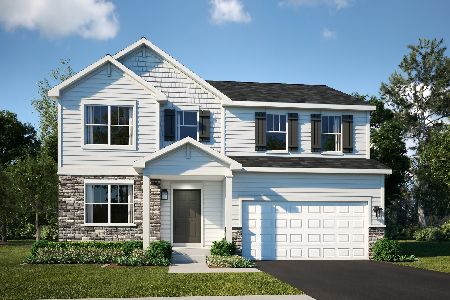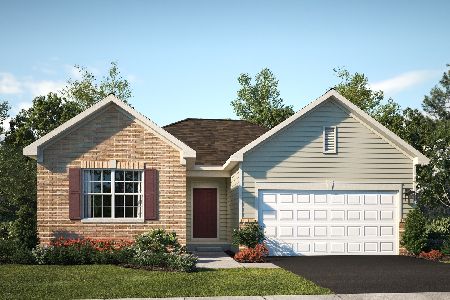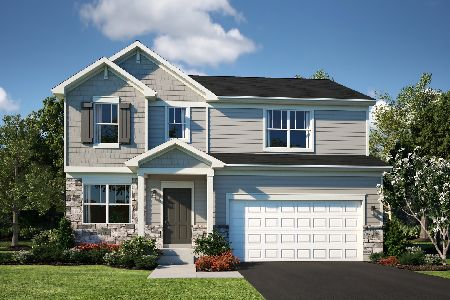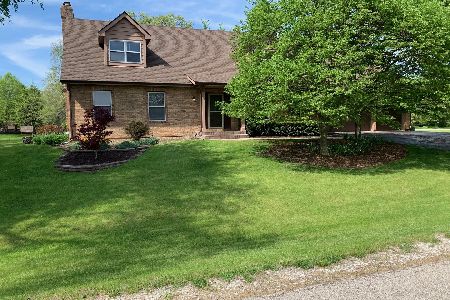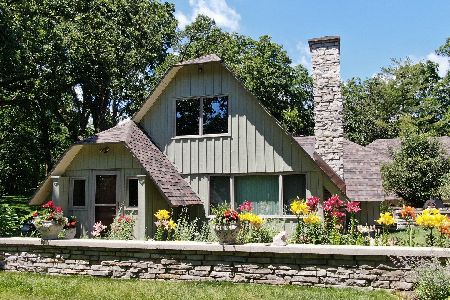2817 Sterling Drive, Mchenry, Illinois 60050
$647,000
|
Sold
|
|
| Status: | Closed |
| Sqft: | 6,800 |
| Cost/Sqft: | $96 |
| Beds: | 4 |
| Baths: | 5 |
| Year Built: | 1999 |
| Property Taxes: | $13,176 |
| Days On Market: | 2195 |
| Lot Size: | 2,50 |
Description
*Buyer had to back out of contract due to financing obstacles due to COVID-19. This home extremely well kept and in great condition.* Enjoy phenomenal water views of Dutch Creek Bay, situated on 2.5 acres on the Chain O' Lakes. With 6,800 square feet of living space the opportunities are endless. The huge living room offers so much natural light from the large wrap around windows, and a stunning stone fireplace. Cherry wet bar in the sitting area is perfect for entertaining. The kitchen features maple cabinets, granite countertops, and stainless-steel appliances. The master bathroom has double sinks, a steam shower, Whirlpool tub, and a large walk in closet. Upstairs bonus room and half bath prefect for media room or gym. Walk out lower level is the ideal entertaining area. The custom-built bar features cherry cabinetry, granite countertops. The walkout also includes a media area, full bar with fridge, dishwasher and oven. Also includes large bedroom, and office. Large wine cellar. 800 sq ft additional basement storage. Heated 4 car garage with Epoxy floors. 3 level deck. HOA Boat slip, HOA pool and outdoor boat storage.
Property Specifics
| Single Family | |
| — | |
| — | |
| 1999 | |
| Full,Walkout | |
| — | |
| Yes | |
| 2.5 |
| Mc Henry | |
| — | |
| — / Not Applicable | |
| None | |
| Private Well | |
| Septic-Private | |
| 10610713 | |
| 0924102017 |
Property History
| DATE: | EVENT: | PRICE: | SOURCE: |
|---|---|---|---|
| 21 Dec, 2020 | Sold | $647,000 | MRED MLS |
| 27 Oct, 2020 | Under contract | $650,000 | MRED MLS |
| 15 Jan, 2020 | Listed for sale | $650,000 | MRED MLS |
Room Specifics
Total Bedrooms: 4
Bedrooms Above Ground: 4
Bedrooms Below Ground: 0
Dimensions: —
Floor Type: Carpet
Dimensions: —
Floor Type: Carpet
Dimensions: —
Floor Type: Carpet
Full Bathrooms: 5
Bathroom Amenities: Whirlpool,Separate Shower,Double Sink
Bathroom in Basement: 1
Rooms: Bonus Room,Deck,Foyer,Great Room,Media Room,Office,Screened Porch,Study,Walk In Closet,Other Room
Basement Description: Finished
Other Specifics
| 4 | |
| — | |
| Asphalt | |
| Deck, Patio, Hot Tub, Screened Deck, Boat Slip, Fire Pit | |
| Chain of Lakes Frontage,Irregular Lot,Lake Front,Landscaped,Water Rights,Water View | |
| 2.5 | |
| — | |
| Full | |
| Vaulted/Cathedral Ceilings, Bar-Wet, First Floor Bedroom, In-Law Arrangement, First Floor Full Bath, Walk-In Closet(s) | |
| Double Oven, Microwave, Dishwasher, Refrigerator, Bar Fridge, Washer, Dryer, Stainless Steel Appliance(s), Wine Refrigerator, Cooktop, Water Softener Owned | |
| Not in DB | |
| Clubhouse, Dock, Water Rights, Street Paved, Other | |
| — | |
| — | |
| Wood Burning, Attached Fireplace Doors/Screen, Gas Log, Gas Starter, Heatilator |
Tax History
| Year | Property Taxes |
|---|---|
| 2020 | $13,176 |
Contact Agent
Nearby Similar Homes
Nearby Sold Comparables
Contact Agent
Listing Provided By
Homesmart Connect LLC

