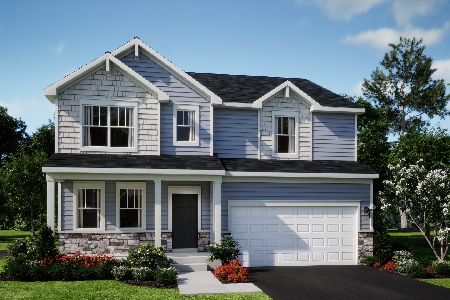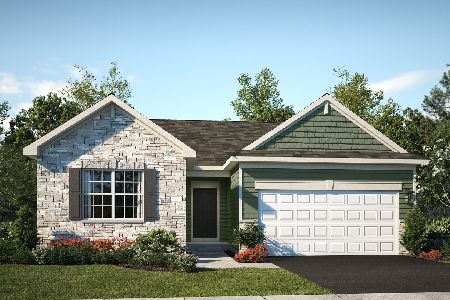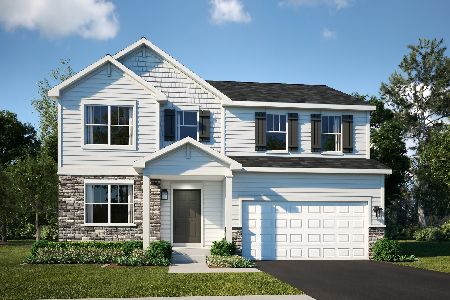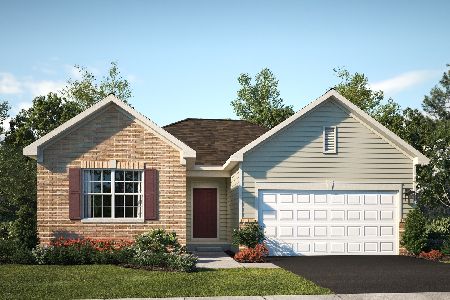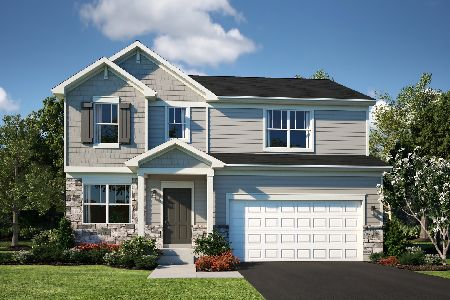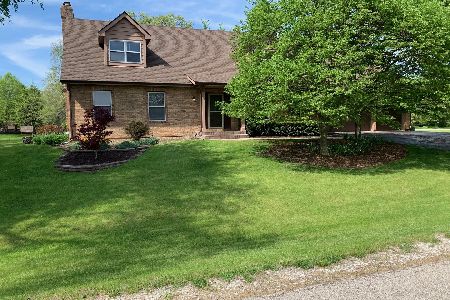2902 Pleasant Drive, Mchenry, Illinois 60051
$642,000
|
Sold
|
|
| Status: | Closed |
| Sqft: | 4,481 |
| Cost/Sqft: | $145 |
| Beds: | 3 |
| Baths: | 5 |
| Year Built: | 1992 |
| Property Taxes: | $11,463 |
| Days On Market: | 231 |
| Lot Size: | 0,63 |
Description
Exceptionally maintained residence located in the highly desirable Boat & Saddle neighborhood. Surrounded by mature trees and professional landscaping, this home offers a private pier that is just a short drive through the neighborhood to the community channel with direct access to Dutch Creek leading to the Chain O' Lakes. Featuring 3 bedrooms on 2nd floor and 1 in the basement, an office, and 3 full and 2 half bathrooms, the home provides ample space for comfortable living. The main level includes a formal dining room, spacious living and family rooms, a dedicated office, and an eat-in kitchen with a center island. The upper level hosts the primary suite with a fully remodeled en-suite bath and walk-in closet, along with two generously sized bedrooms and a renovated full bathroom. The finished basement includes the fourth bedroom, a full bath, and abundant storage. Additional highlights include an oversized 3-car garage equipped with hot and cold water and a gas line for potential heating, as well as a deck off the kitchen ideal for outdoor dining and entertaining. Community amenities include a swimming pool and landscape refuse area.
Property Specifics
| Single Family | |
| — | |
| — | |
| 1992 | |
| — | |
| — | |
| No | |
| 0.63 |
| — | |
| — | |
| 650 / Annual | |
| — | |
| — | |
| — | |
| 12372948 | |
| 0924102011 |
Property History
| DATE: | EVENT: | PRICE: | SOURCE: |
|---|---|---|---|
| 20 Aug, 2025 | Sold | $642,000 | MRED MLS |
| 22 Jun, 2025 | Under contract | $650,000 | MRED MLS |
| 30 May, 2025 | Listed for sale | $650,000 | MRED MLS |
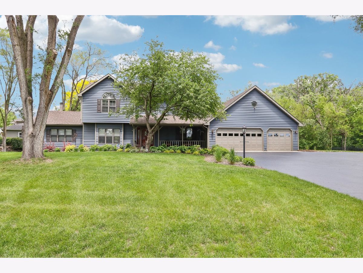
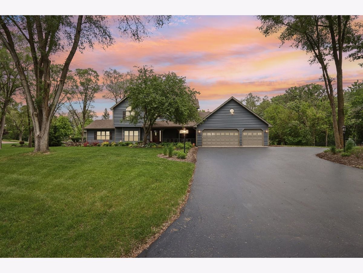
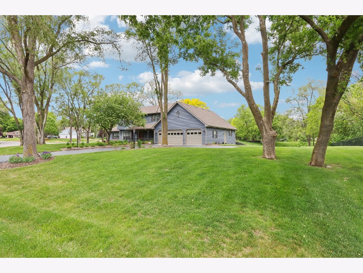
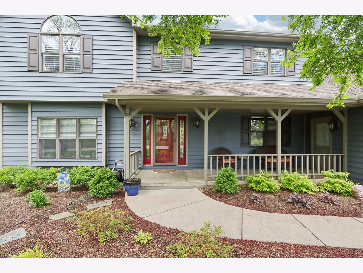
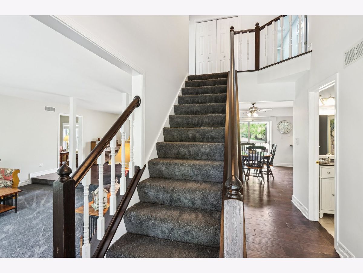
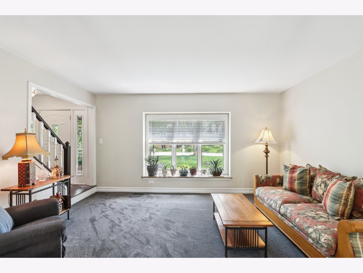
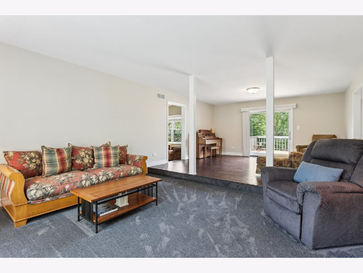
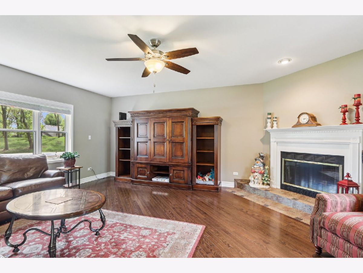
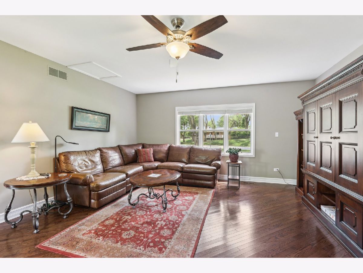
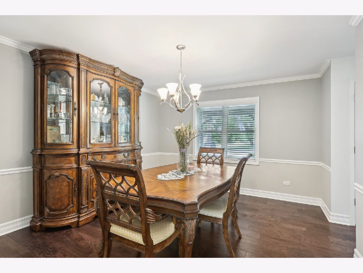
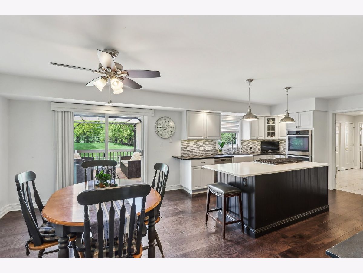
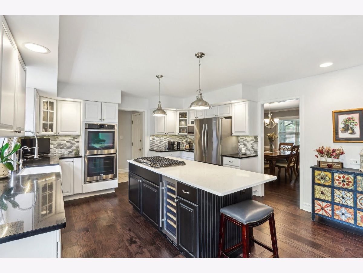
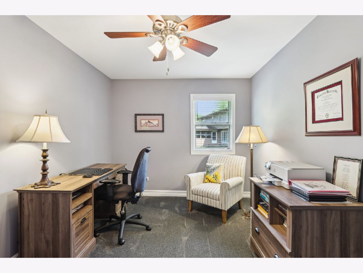
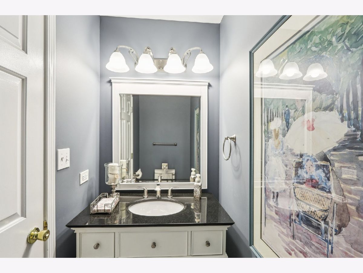
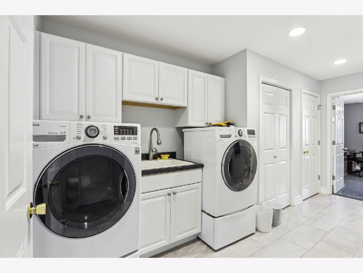
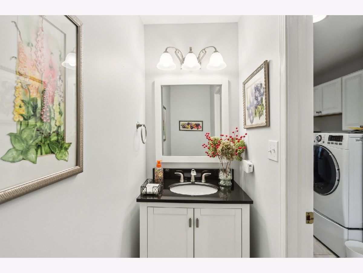
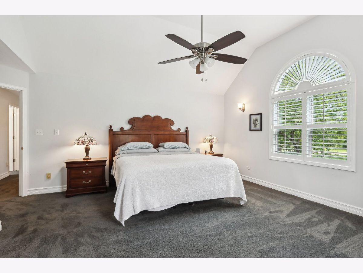
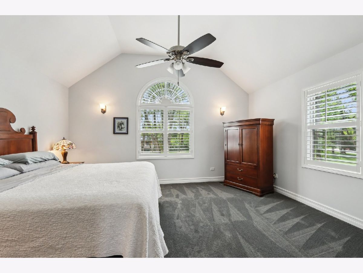
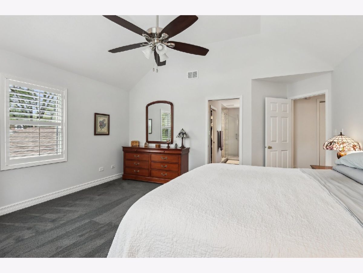
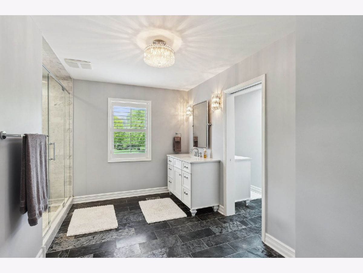
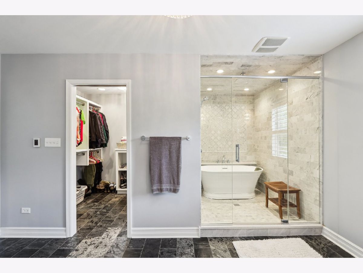
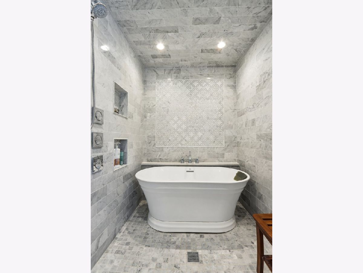
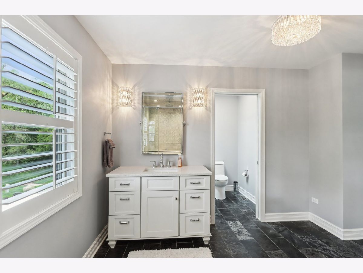
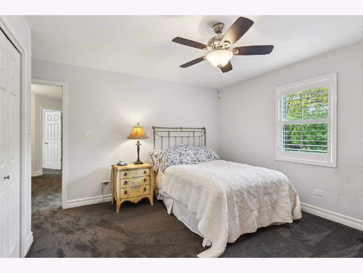
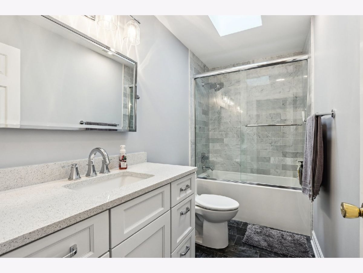
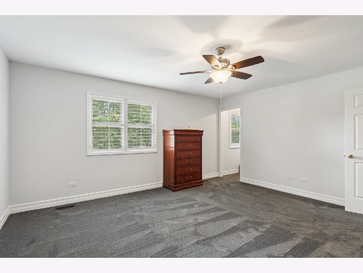
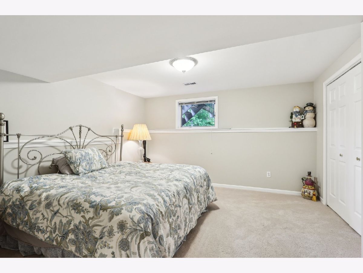
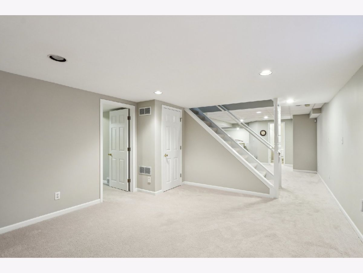
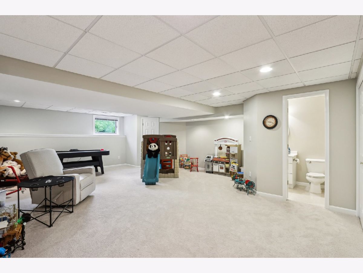
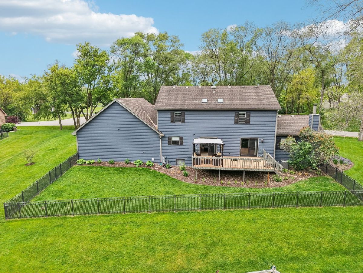
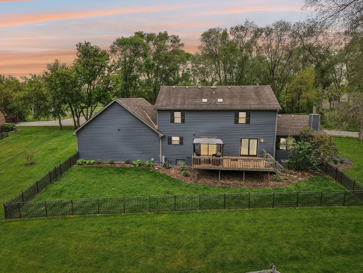
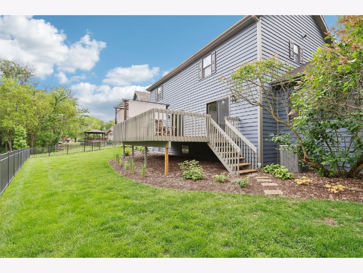
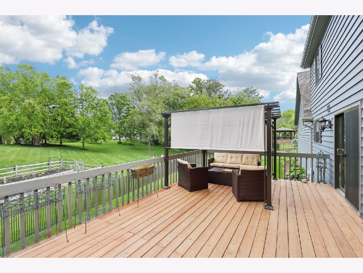

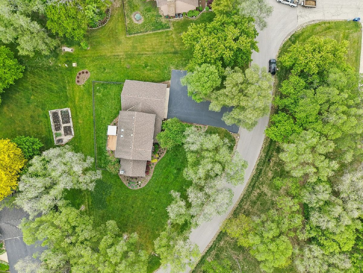

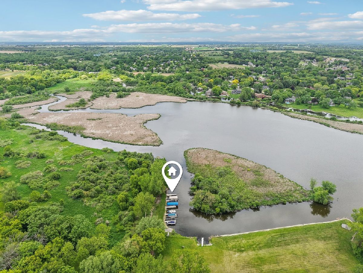
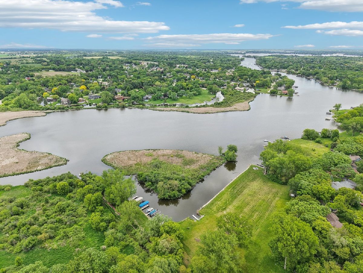
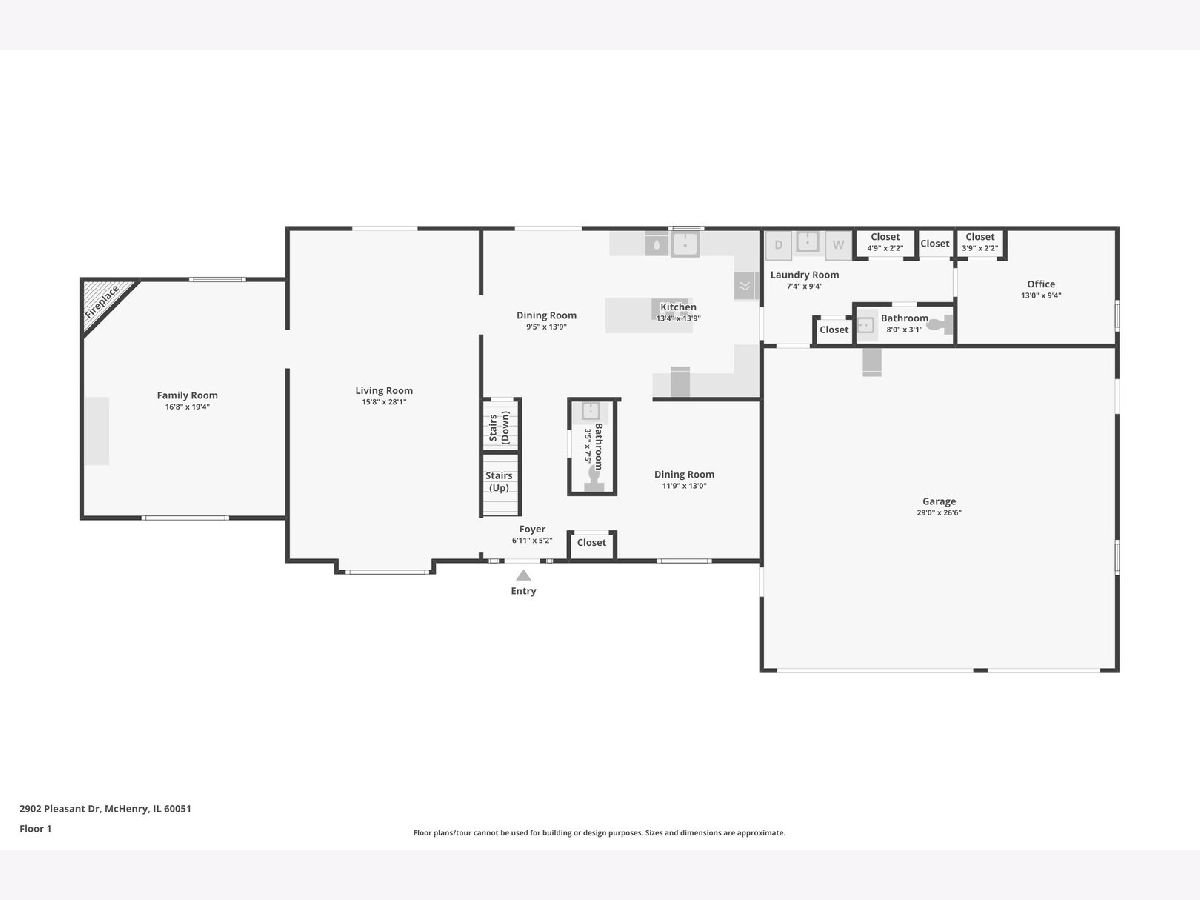
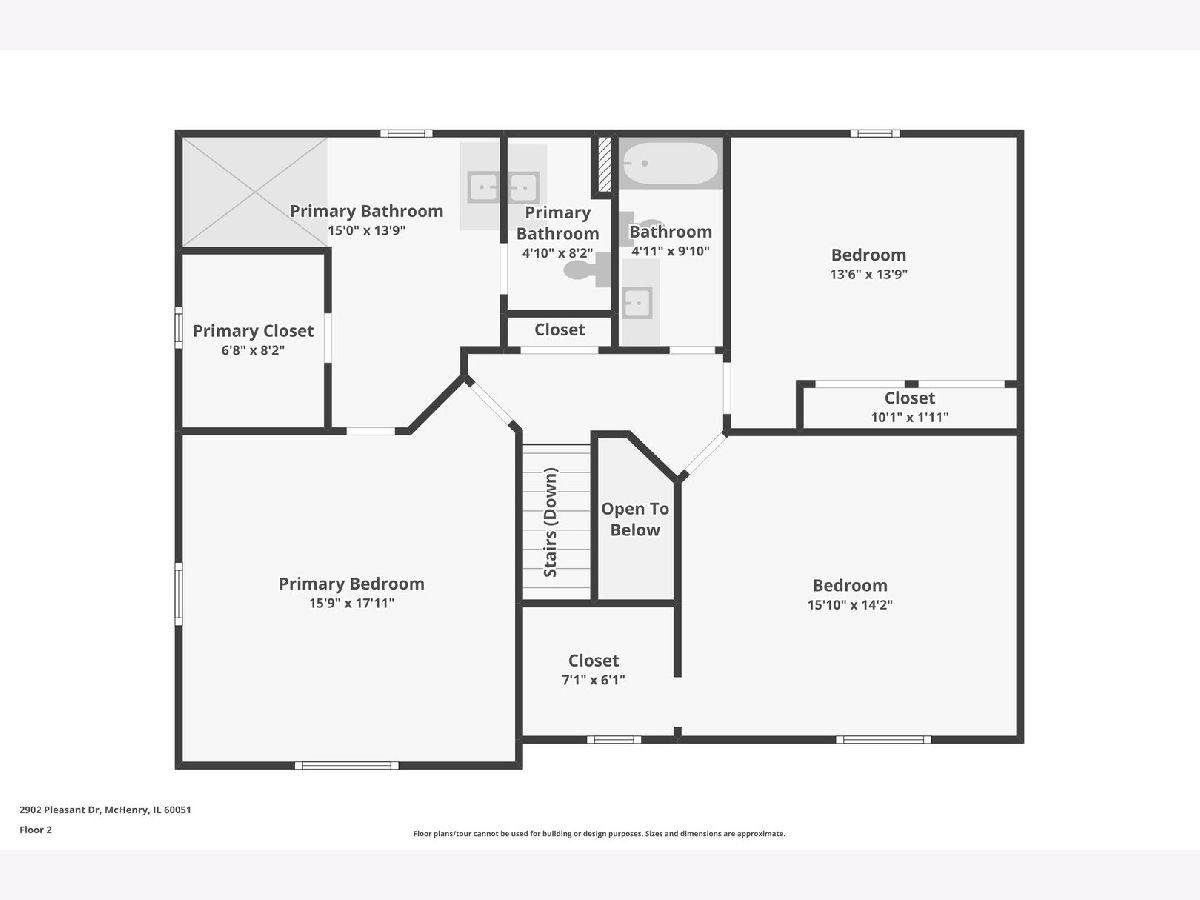
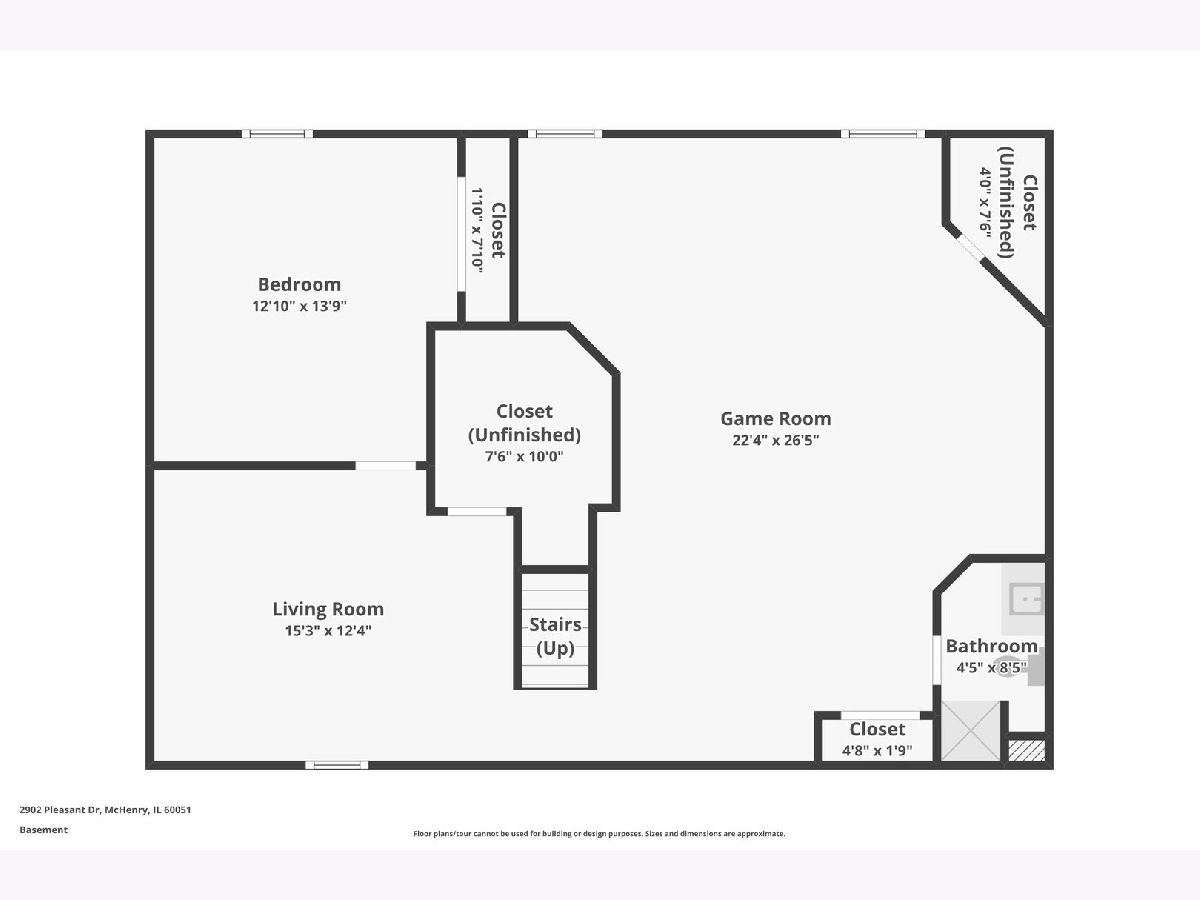
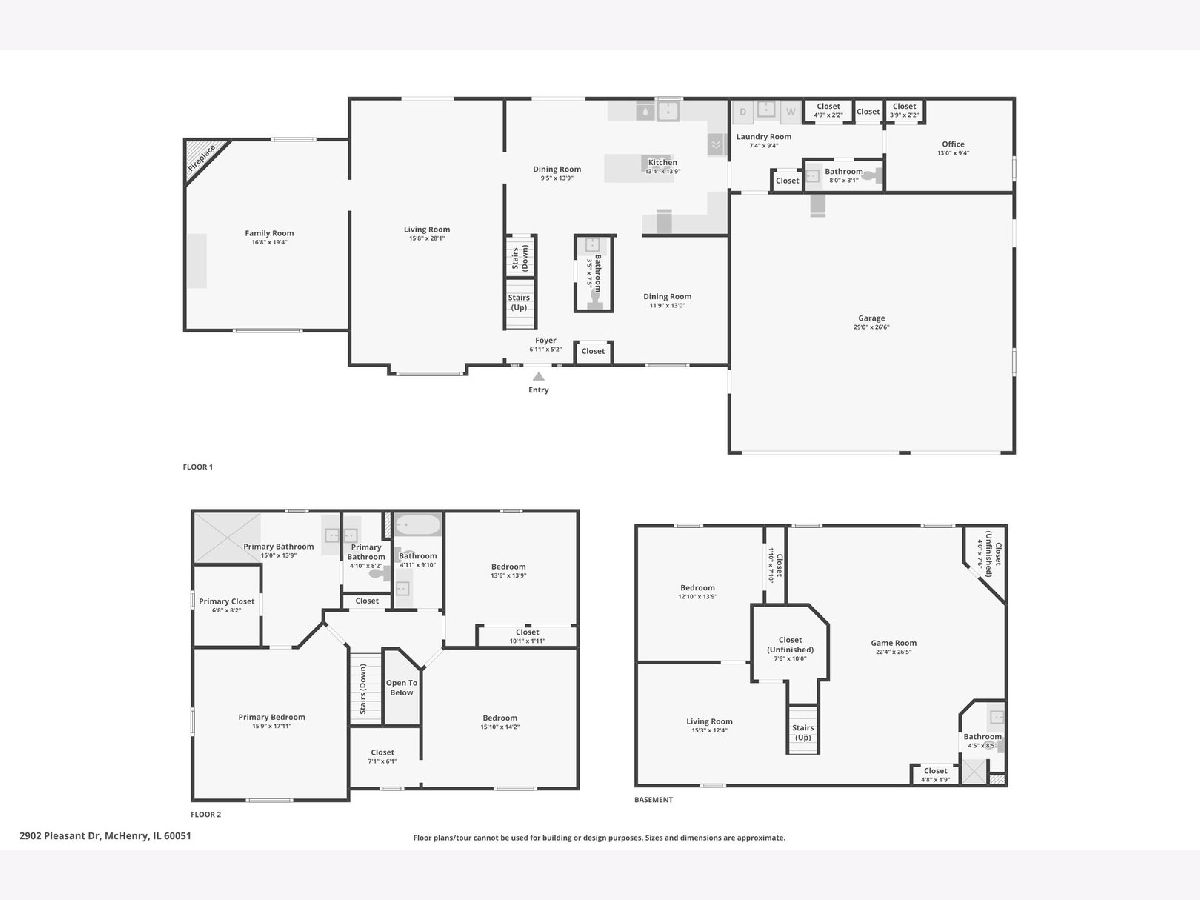
Room Specifics
Total Bedrooms: 4
Bedrooms Above Ground: 3
Bedrooms Below Ground: 1
Dimensions: —
Floor Type: —
Dimensions: —
Floor Type: —
Dimensions: —
Floor Type: —
Full Bathrooms: 5
Bathroom Amenities: Full Body Spray Shower
Bathroom in Basement: 1
Rooms: —
Basement Description: —
Other Specifics
| 3 | |
| — | |
| — | |
| — | |
| — | |
| 296X221X170 | |
| — | |
| — | |
| — | |
| — | |
| Not in DB | |
| — | |
| — | |
| — | |
| — |
Tax History
| Year | Property Taxes |
|---|---|
| 2025 | $11,463 |
Contact Agent
Nearby Similar Homes
Nearby Sold Comparables
Contact Agent
Listing Provided By
Berkshire Hathaway HomeServices Starck Real Estate

