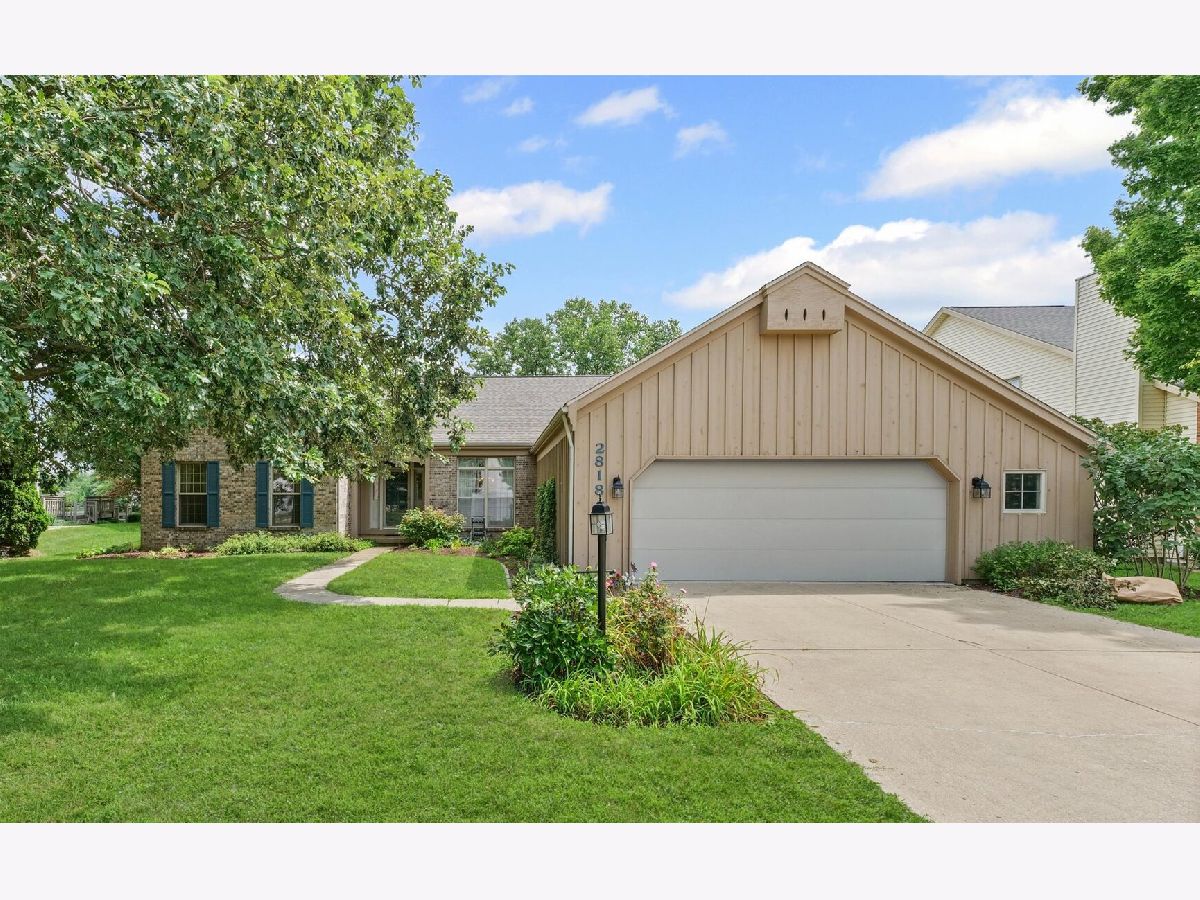2818 Cherry Hills Drive, Champaign, Illinois 61822
$391,000
|
Sold
|
|
| Status: | Closed |
| Sqft: | 2,612 |
| Cost/Sqft: | $140 |
| Beds: | 3 |
| Baths: | 2 |
| Year Built: | 1993 |
| Property Taxes: | $9,836 |
| Days On Market: | 183 |
| Lot Size: | 0,00 |
Description
This beautifully maintained, one-owner custom ranch offers the perfect blend of comfort, style, and serenity-nestled on a picturesque lake in desirable Cherry Hills. Thoughtfully designed for both daily living and entertaining, the home welcomes you with a spacious living room and formal dining area. Just off the living room, enjoy morning coffee or evening relaxation in the inviting screened-in porch overlooking the water. The heart of the home features an open-concept kitchen and family room with soaring vaulted ceilings and an abundance of natural light through large windows framing stunning lake views. A versatile office or sitting room is conveniently located off the family room, ideal for remote work or quiet reading. The home's split floor plan includes two generously sized bedrooms and a full bath on one side, while the private primary suite occupies its own wing for maximum privacy. The oversized garage includes a dedicated workshop area-perfect for hobbies, storage, or extra workspace. Outside, unwind on the back patio complete with a retractable awning, all while enjoying sweeping views of the tranquil lakefront setting. Don't miss this rare opportunity to own a well-crafted lakefront retreat in Cherry Hills!
Property Specifics
| Single Family | |
| — | |
| — | |
| 1993 | |
| — | |
| — | |
| Yes | |
| — |
| Champaign | |
| — | |
| 100 / Annual | |
| — | |
| — | |
| — | |
| 12397556 | |
| 462027110024 |
Property History
| DATE: | EVENT: | PRICE: | SOURCE: |
|---|---|---|---|
| 29 Aug, 2025 | Sold | $391,000 | MRED MLS |
| 8 Aug, 2025 | Under contract | $365,000 | MRED MLS |
| 7 Aug, 2025 | Listed for sale | $365,000 | MRED MLS |








































Room Specifics
Total Bedrooms: 3
Bedrooms Above Ground: 3
Bedrooms Below Ground: 0
Dimensions: —
Floor Type: —
Dimensions: —
Floor Type: —
Full Bathrooms: 2
Bathroom Amenities: —
Bathroom in Basement: 0
Rooms: —
Basement Description: —
Other Specifics
| 2 | |
| — | |
| — | |
| — | |
| — | |
| 80x140x100.78x130 | |
| — | |
| — | |
| — | |
| — | |
| Not in DB | |
| — | |
| — | |
| — | |
| — |
Tax History
| Year | Property Taxes |
|---|---|
| 2025 | $9,836 |
Contact Agent
Nearby Similar Homes
Nearby Sold Comparables
Contact Agent
Listing Provided By
RE/MAX REALTY ASSOCIATES-CHA









