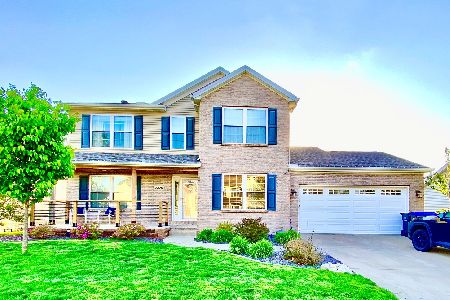2818 Chesapeake Lane, Bloomington, Illinois 61704
$249,000
|
Sold
|
|
| Status: | Closed |
| Sqft: | 1,820 |
| Cost/Sqft: | $137 |
| Beds: | 1 |
| Baths: | 3 |
| Year Built: | 1998 |
| Property Taxes: | $5,262 |
| Days On Market: | 3013 |
| Lot Size: | 0,00 |
Description
Impeccably well maintained and spaciously updated ranch home in desirable Eagle Crest North Subdivision. Amazingly large kitchen with Quartz countertops and backsplash, stainless steel appliances and sit under for stools. Recently remodeled master bathroom w/ custom cabinets, Corian vanity top, Delta faucets, full custom tile shower with curbless entry, bench seat, niches and heavy glass shower door. Large daylight window finished basement to include a dry bar w/ refrigerator, recreation room w/ fireplace, full bath, two bedrooms and plenty of storage. Enjoy the sunrise from the large covered front porch or entertain off the deck in this beautifully landscaped and private backyard. Oversized two car garage includes shelving and storage/workshop area. Updates include new roof in 2014, painting, flooring and windows.
Property Specifics
| Single Family | |
| — | |
| Ranch | |
| 1998 | |
| Full | |
| — | |
| No | |
| — |
| Mc Lean | |
| Eagle Crest North | |
| — / Not Applicable | |
| — | |
| Public | |
| Public Sewer | |
| 10208767 | |
| 1530126013 |
Nearby Schools
| NAME: | DISTRICT: | DISTANCE: | |
|---|---|---|---|
|
Grade School
Grove Elementary |
5 | — | |
|
Middle School
Chiddix Jr High |
5 | Not in DB | |
|
High School
Normal Community High School |
5 | Not in DB | |
Property History
| DATE: | EVENT: | PRICE: | SOURCE: |
|---|---|---|---|
| 16 Nov, 2017 | Sold | $249,000 | MRED MLS |
| 13 Oct, 2017 | Under contract | $249,000 | MRED MLS |
| 12 Oct, 2017 | Listed for sale | $249,000 | MRED MLS |
Room Specifics
Total Bedrooms: 4
Bedrooms Above Ground: 1
Bedrooms Below Ground: 3
Dimensions: —
Floor Type: Carpet
Dimensions: —
Floor Type: Carpet
Dimensions: —
Floor Type: Carpet
Full Bathrooms: 3
Bathroom Amenities: —
Bathroom in Basement: —
Rooms: Family Room,Foyer
Basement Description: Egress Window,Finished,Bathroom Rough-In
Other Specifics
| 2 | |
| — | |
| — | |
| Deck | |
| Mature Trees,Landscaped | |
| 68' X 139' | |
| — | |
| — | |
| First Floor Full Bath, Vaulted/Cathedral Ceilings, Built-in Features, Walk-In Closet(s) | |
| Dishwasher, Range, Microwave | |
| Not in DB | |
| — | |
| — | |
| — | |
| Wood Burning, Attached Fireplace Doors/Screen |
Tax History
| Year | Property Taxes |
|---|---|
| 2017 | $5,262 |
Contact Agent
Nearby Similar Homes
Nearby Sold Comparables
Contact Agent
Listing Provided By
Keller Williams Revolution











