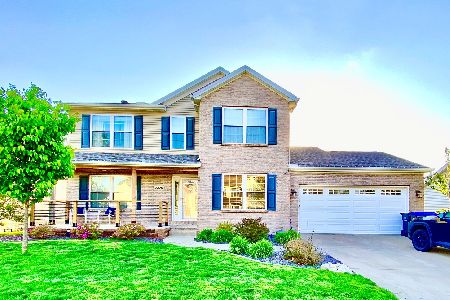2820 Chesapeake Lane, Bloomington, Illinois 61704
$249,000
|
Sold
|
|
| Status: | Closed |
| Sqft: | 2,305 |
| Cost/Sqft: | $106 |
| Beds: | 4 |
| Baths: | 4 |
| Year Built: | 1998 |
| Property Taxes: | $5,521 |
| Days On Market: | 2162 |
| Lot Size: | 0,21 |
Description
Pristine 4 bedroom home in Eagle Crest. The newly updated front porch, done in 2018, is so inviting that you will want to spend all your evenings out there. The kitchen was updated in 2009 and has granite counters with so much counter space, breakfast bar, slate floors, hickory cabinets, desk area, eat in dining area, large pantry and opens to the family room. The eat in dining area leads out to a brick paver patio with brick paver walls done in 2008 and large evergreens line the back of the property for privacy. The master suite has vaulted ceilings, nice walk in closet and updated master bath with a walk in tiled shower and double vanity with new counter tops which was all completed in 2017. One bedroom has hardwood floors that were installed in 2012, it is currently being used as an office. All Carpet on the main and second floor was updated in 2012 and so was the hardwood in the formal dining area. The Basement was finished in 2003, which can be divided in to many different spaces but is open for a great entertaining space. It has a dry bar that will stay with the home and also a half bath down there. All the baseboards (4 inch) and doors were updated to white and door handles replaced in 2012. All windows were new in 2017, A/C and Furnace were new in 2019, roof was new in 2014, sprinkler system added in 2019 and outlet covers/switches on main level were updated in 2017. You truly just need to move in to this home.
Property Specifics
| Single Family | |
| — | |
| Traditional | |
| 1998 | |
| Full | |
| — | |
| No | |
| 0.21 |
| Mc Lean | |
| Eagle Crest | |
| — / Not Applicable | |
| None | |
| Public | |
| Public Sewer | |
| 10634293 | |
| 1530126012 |
Nearby Schools
| NAME: | DISTRICT: | DISTANCE: | |
|---|---|---|---|
|
Grade School
Grove Elementary |
5 | — | |
|
Middle School
Chiddix Jr High |
5 | Not in DB | |
|
High School
Normal Community High School |
5 | Not in DB | |
Property History
| DATE: | EVENT: | PRICE: | SOURCE: |
|---|---|---|---|
| 3 Apr, 2020 | Sold | $249,000 | MRED MLS |
| 12 Feb, 2020 | Under contract | $245,000 | MRED MLS |
| 10 Feb, 2020 | Listed for sale | $245,000 | MRED MLS |
| 28 Jun, 2021 | Sold | $285,000 | MRED MLS |
| 16 May, 2021 | Under contract | $274,900 | MRED MLS |
| 15 May, 2021 | Listed for sale | $274,900 | MRED MLS |
Room Specifics
Total Bedrooms: 4
Bedrooms Above Ground: 4
Bedrooms Below Ground: 0
Dimensions: —
Floor Type: Hardwood
Dimensions: —
Floor Type: Carpet
Dimensions: —
Floor Type: Carpet
Full Bathrooms: 4
Bathroom Amenities: Separate Shower,Double Sink
Bathroom in Basement: 1
Rooms: Office,Recreation Room,Family Room
Basement Description: Finished
Other Specifics
| 2 | |
| — | |
| — | |
| Patio, Porch, Brick Paver Patio | |
| — | |
| 65 X 139 | |
| — | |
| Full | |
| Vaulted/Cathedral Ceilings, Bar-Dry, Hardwood Floors, First Floor Laundry, Walk-In Closet(s) | |
| Range, Microwave, Dishwasher | |
| Not in DB | |
| Park, Curbs, Sidewalks, Street Lights, Street Paved | |
| — | |
| — | |
| Gas Log |
Tax History
| Year | Property Taxes |
|---|---|
| 2020 | $5,521 |
| 2021 | $5,988 |
Contact Agent
Nearby Similar Homes
Nearby Sold Comparables
Contact Agent
Listing Provided By
RE/MAX Rising










