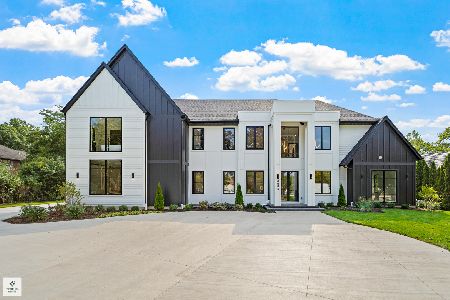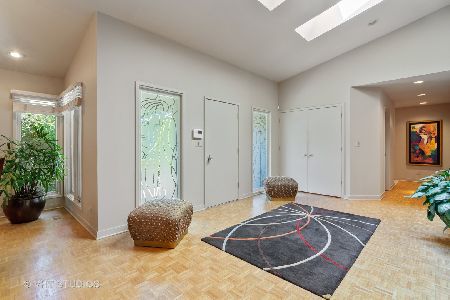2818 Woodmere Drive, Northbrook, Illinois 60062
$775,000
|
Sold
|
|
| Status: | Closed |
| Sqft: | 3,904 |
| Cost/Sqft: | $217 |
| Beds: | 5 |
| Baths: | 5 |
| Year Built: | 1985 |
| Property Taxes: | $16,460 |
| Days On Market: | 2145 |
| Lot Size: | 0,29 |
Description
Absolutely beautiful from the minute you pull into the grand circular driveway, this home will capture your heart. Grand great/living room flows into the family room open to the dining room and gorgeous cherry kitchen with top of the line stainless steel appliances. Granite breakfast bar and breakfast area open up to the magnificent landscaped back yard with beautiful pool and deck completely fenced in. Adjacent office sandwiches the front foyer & powder room with a 2 story foyer entrance and bridal staircase. Off the kitchen are a terrific mud & laundry room lead to the 2 car attached garage. Upstairs is anchored by a great Master Suite with vaulted ceilings, plantation shutters & spa-like bath. 3 additional generous sized bedrooms and shared hall bath. Huge lower level complete with game/play area, bedroom & bathroom, recreation room + wet bar. Simply stunning!
Property Specifics
| Single Family | |
| — | |
| Contemporary | |
| 1985 | |
| Full | |
| — | |
| No | |
| 0.29 |
| Cook | |
| — | |
| 0 / Not Applicable | |
| None | |
| Lake Michigan | |
| Public Sewer | |
| 10668274 | |
| 04174210090000 |
Nearby Schools
| NAME: | DISTRICT: | DISTANCE: | |
|---|---|---|---|
|
Grade School
Wescott Elementary School |
30 | — | |
|
Middle School
Maple School |
30 | Not in DB | |
|
High School
Glenbrook North High School |
225 | Not in DB | |
Property History
| DATE: | EVENT: | PRICE: | SOURCE: |
|---|---|---|---|
| 8 Jul, 2011 | Sold | $890,000 | MRED MLS |
| 31 May, 2011 | Under contract | $899,900 | MRED MLS |
| 27 May, 2011 | Listed for sale | $899,900 | MRED MLS |
| 10 Jun, 2020 | Sold | $775,000 | MRED MLS |
| 23 Mar, 2020 | Under contract | $849,000 | MRED MLS |
| 15 Mar, 2020 | Listed for sale | $849,000 | MRED MLS |













































Room Specifics
Total Bedrooms: 5
Bedrooms Above Ground: 5
Bedrooms Below Ground: 0
Dimensions: —
Floor Type: Carpet
Dimensions: —
Floor Type: Carpet
Dimensions: —
Floor Type: Hardwood
Dimensions: —
Floor Type: —
Full Bathrooms: 5
Bathroom Amenities: Whirlpool,Separate Shower,Steam Shower,Double Sink
Bathroom in Basement: 1
Rooms: Bedroom 5,Breakfast Room,Exercise Room,Foyer,Game Room,Library,Recreation Room,Storage
Basement Description: Finished
Other Specifics
| 2.5 | |
| Concrete Perimeter | |
| Asphalt,Circular | |
| Patio, Hot Tub, In Ground Pool, Storms/Screens | |
| Landscaped | |
| 90 X 140 | |
| — | |
| Full | |
| Vaulted/Cathedral Ceilings, Skylight(s), Bar-Wet, First Floor Bedroom, First Floor Laundry, First Floor Full Bath | |
| Range, Microwave, Dishwasher, High End Refrigerator, Bar Fridge, Freezer, Washer, Dryer, Disposal, Indoor Grill, Wine Refrigerator | |
| Not in DB | |
| Curbs, Sidewalks, Street Paved | |
| — | |
| — | |
| Gas Log, Gas Starter |
Tax History
| Year | Property Taxes |
|---|---|
| 2011 | $14,818 |
| 2020 | $16,460 |
Contact Agent
Nearby Similar Homes
Nearby Sold Comparables
Contact Agent
Listing Provided By
Baird & Warner











