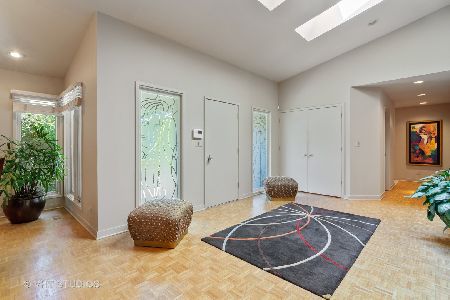2828 Woodmere Court, Northbrook, Illinois 60062
$1,300,000
|
Sold
|
|
| Status: | Closed |
| Sqft: | 5,255 |
| Cost/Sqft: | $262 |
| Beds: | 5 |
| Baths: | 5 |
| Year Built: | 1985 |
| Property Taxes: | $20,574 |
| Days On Market: | 1768 |
| Lot Size: | 0,47 |
Description
Classic design combines with modern luxury in this spectacular house built in sought after District 30, in Northbrook, IL. As you enter the exquisite home you are greeted by a two-story foyer which features a dramatic staircase, and Italian porcelain flooring that sets the tone of luxurious lifestyle living. Enter the formal dining room with trayed ceiling and exquisite lighting. The house boasts 5255 square feet with 9' ceilings and has 14 rooms including music room/office; spectacular sunroom; first floor guest bedroom with full bath. The new open concept designer kitchen has custom Italian wood cabinetry, quarzite waterfall countertops, commercial grade appliances including Wolf induction stove, Sub-Zero refrigerator and freezer, wine cabinet, vegetable. Bright, light and airy is the breakfast room with booth seating and access to beautiful backyard. The spacious master suite includes his and her walk-in closets. Hers is huge with packing table in the center of the room. A marble bath with two sinks, lots of cabinets and whirlpool tub , and separate water closet compete the master wing. The second floor has three additional generous size bedrooms, all with ample closet space. The spectacular 2700 square feet of living space in the lower level features raised ceiling, entertainment room with large surround sound tv; billiard area; sixth bedroom/exercise room; full bath; custom built work area with two desks and drawers; bar with refrigerator, and aquarium. The pine paneled 28 X 14 office is fitted out with file cabinets, bookcases, and window well skylight providing sunlight. The property is situated on approximately .5 acre of landscaped and private property at end of cul-de-sac street. The inviting backyard has two stone patio areas for summer entertaining at its best and large grassy play area for soccer enthusiasts. The residence features state-of-the-art technology with smart home access, cable ready in all rooms, intercom, integrated sound system throughout interior and exterior. This house has it all. A VERY SPECIAL HOUSE TO CALL HOME! Visit website at 2828Woodmere.info
Property Specifics
| Single Family | |
| — | |
| Cape Cod | |
| 1985 | |
| Full | |
| — | |
| No | |
| 0.47 |
| Cook | |
| — | |
| — / Not Applicable | |
| None | |
| Lake Michigan | |
| Public Sewer | |
| 11029086 | |
| 04174210070000 |
Nearby Schools
| NAME: | DISTRICT: | DISTANCE: | |
|---|---|---|---|
|
Grade School
Wescott Elementary School |
30 | — | |
|
Middle School
Maple School |
30 | Not in DB | |
|
High School
Glenbrook North High School |
225 | Not in DB | |
Property History
| DATE: | EVENT: | PRICE: | SOURCE: |
|---|---|---|---|
| 27 Mar, 2015 | Sold | $1,100,000 | MRED MLS |
| 25 Jan, 2015 | Under contract | $1,195,000 | MRED MLS |
| — | Last price change | $1,249,000 | MRED MLS |
| 29 Sep, 2014 | Listed for sale | $1,249,000 | MRED MLS |
| 14 Jun, 2021 | Sold | $1,300,000 | MRED MLS |
| 17 Apr, 2021 | Under contract | $1,379,000 | MRED MLS |
| 27 Mar, 2021 | Listed for sale | $1,379,000 | MRED MLS |
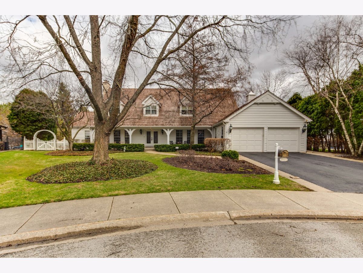
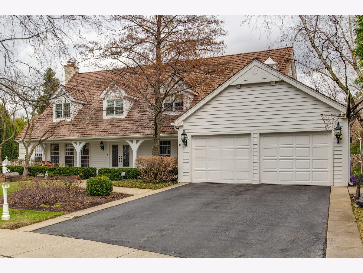
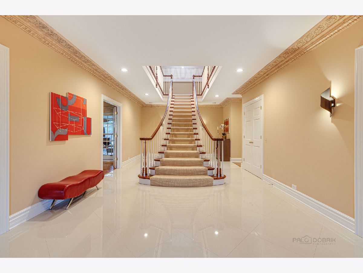
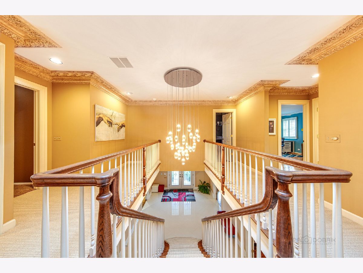
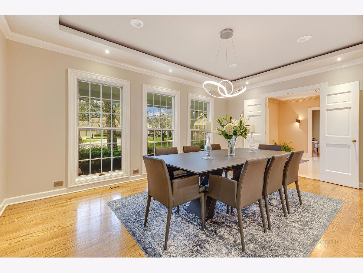
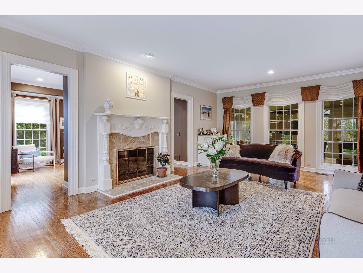
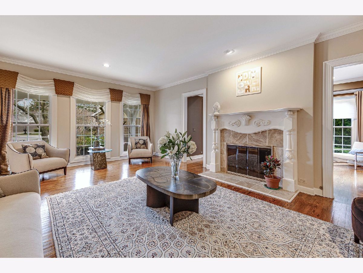
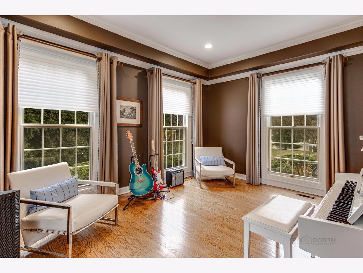
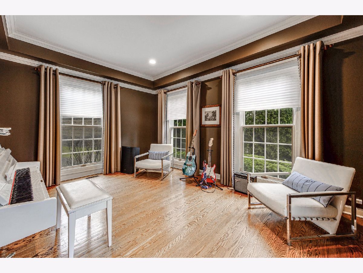
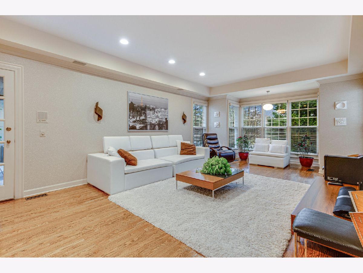
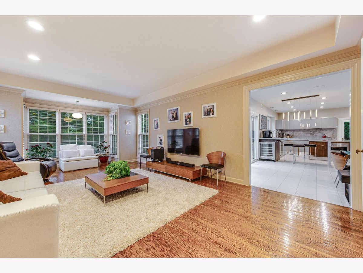
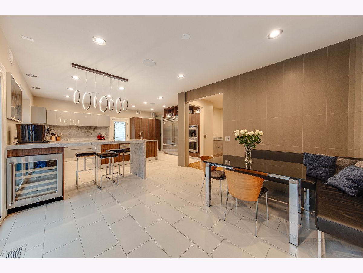
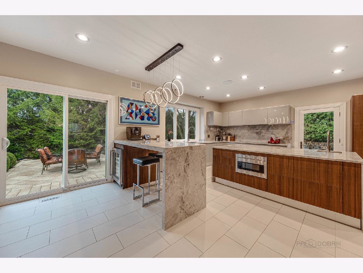
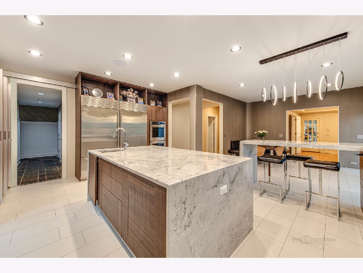
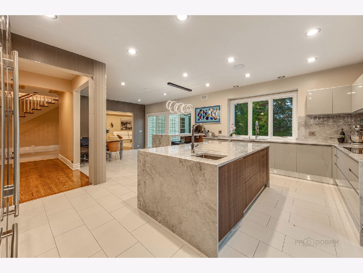
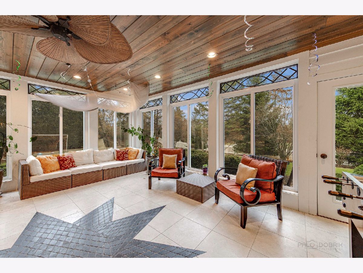
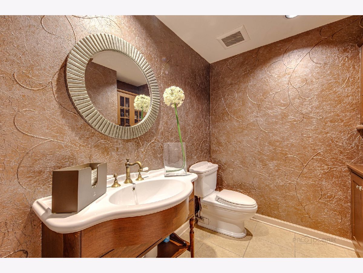
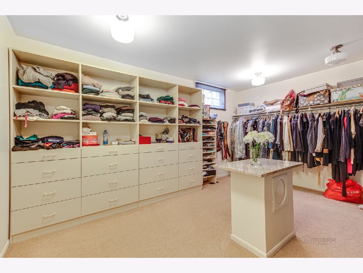
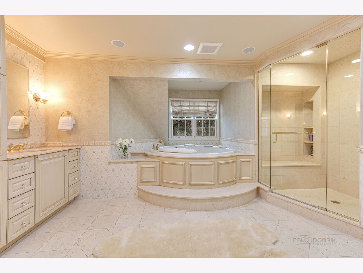
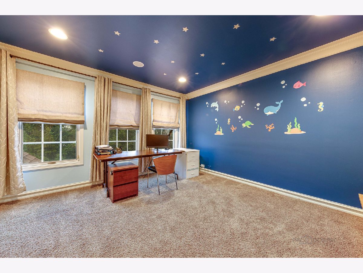
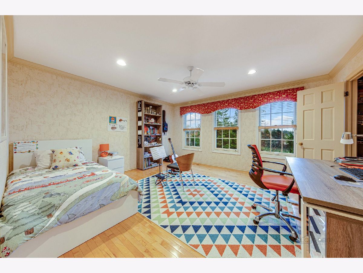
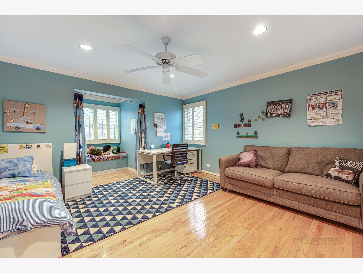
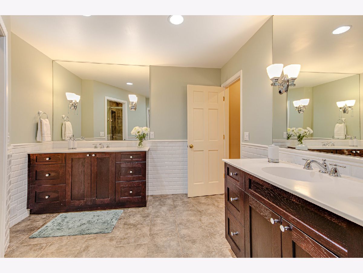
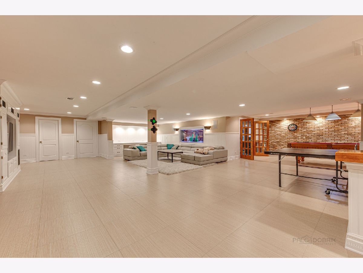
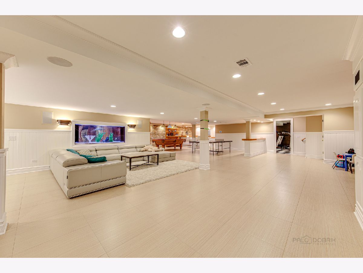
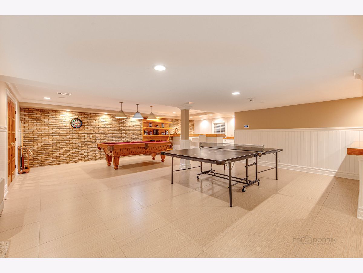
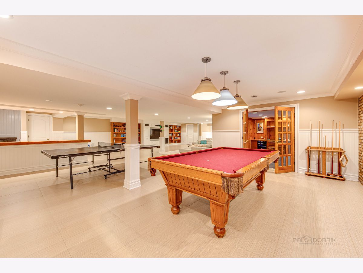
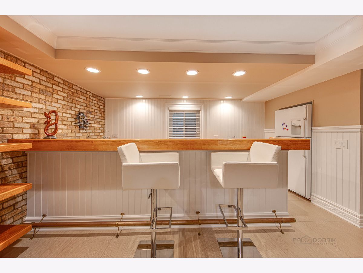
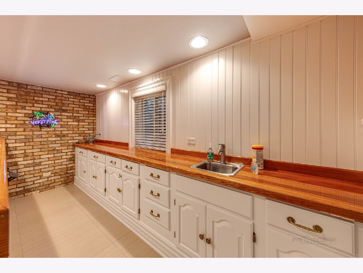
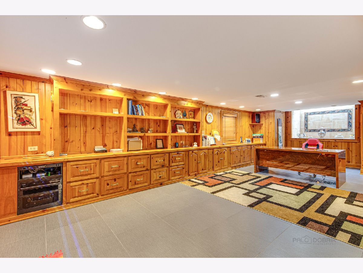
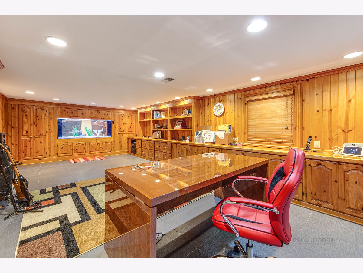
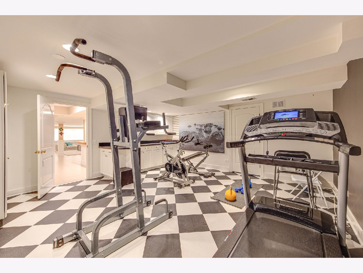
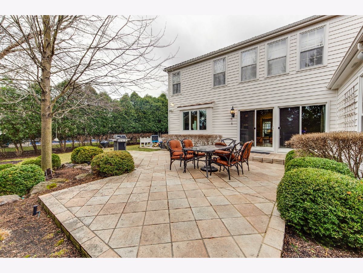
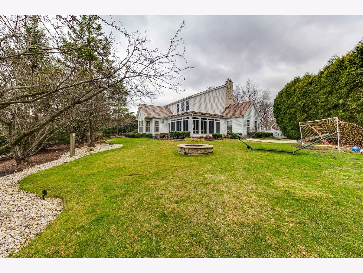
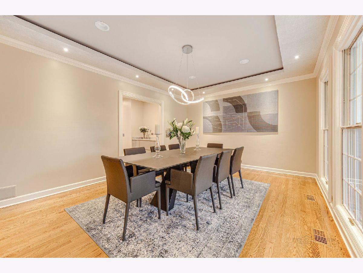
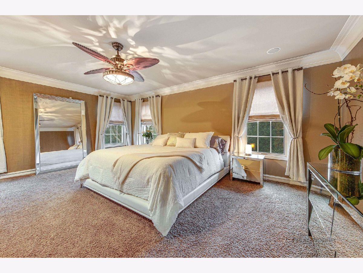
Room Specifics
Total Bedrooms: 5
Bedrooms Above Ground: 5
Bedrooms Below Ground: 0
Dimensions: —
Floor Type: Hardwood
Dimensions: —
Floor Type: Hardwood
Dimensions: —
Floor Type: Carpet
Dimensions: —
Floor Type: —
Full Bathrooms: 5
Bathroom Amenities: Separate Shower
Bathroom in Basement: 1
Rooms: Bedroom 5,Breakfast Room,Exercise Room,Foyer,Library,Mud Room,Office,Recreation Room,Heated Sun Room,Walk In Closet
Basement Description: Finished,Rec/Family Area,Sleeping Area,Storage Space
Other Specifics
| 2 | |
| — | |
| — | |
| — | |
| — | |
| 30X216X194X154 | |
| — | |
| Full | |
| — | |
| — | |
| Not in DB | |
| Curbs, Sidewalks, Street Lights, Street Paved | |
| — | |
| — | |
| Wood Burning, Gas Log |
Tax History
| Year | Property Taxes |
|---|---|
| 2015 | $23,843 |
| 2021 | $20,574 |
Contact Agent
Nearby Similar Homes
Nearby Sold Comparables
Contact Agent
Listing Provided By
@properties








