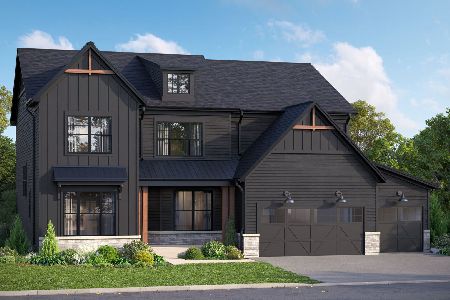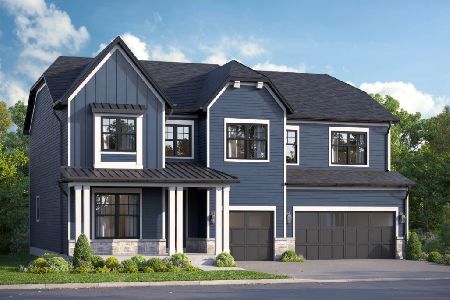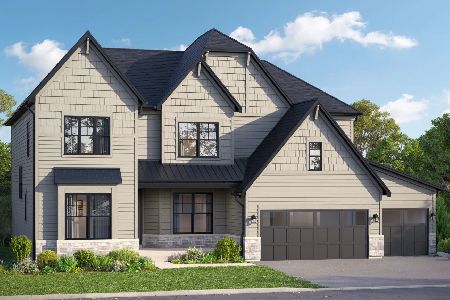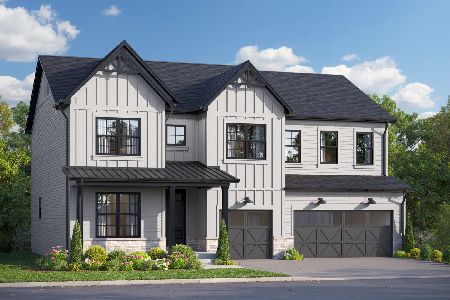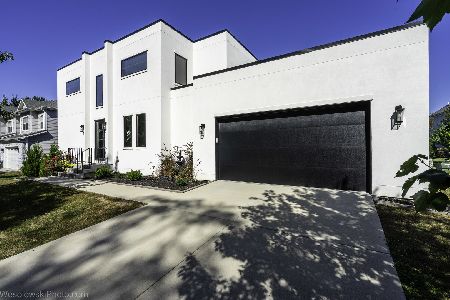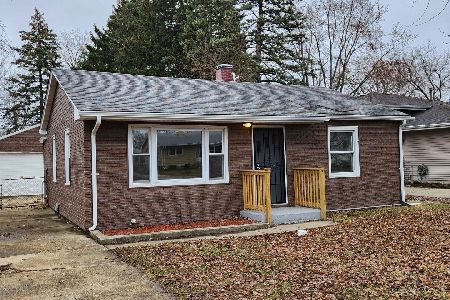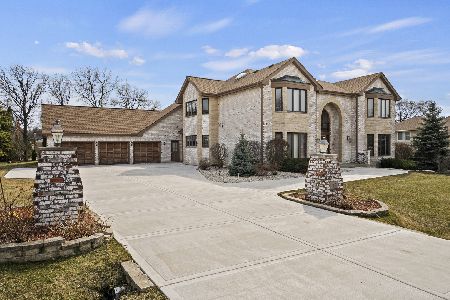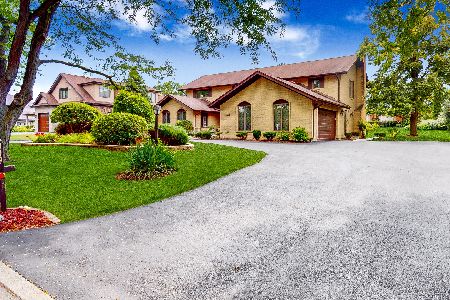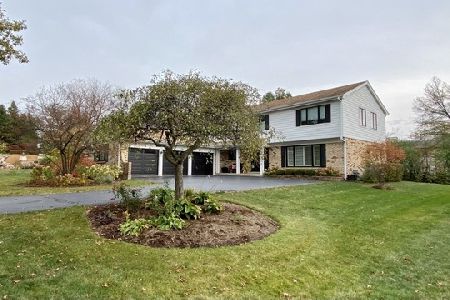2819 35th Street, Oak Brook, Illinois 60523
$600,000
|
Sold
|
|
| Status: | Closed |
| Sqft: | 3,126 |
| Cost/Sqft: | $208 |
| Beds: | 4 |
| Baths: | 3 |
| Year Built: | 1980 |
| Property Taxes: | $11,131 |
| Days On Market: | 5653 |
| Lot Size: | 0,00 |
Description
Exceptional picture perfect home adjacent to beautiful open park area. Fabulous home for entertaining with flowing floor plan. Gorgeous kitchen remodel with cherry cabinets, Corian SS appliances. Hardwood floors thruout 1st floor. 2 FP's, updated baths, finished basement with ample storage. New carpet, freshly painted. Relax in your tranquil backyard in your private 5 person hot tub.
Property Specifics
| Single Family | |
| — | |
| — | |
| 1980 | |
| Full | |
| — | |
| No | |
| — |
| Du Page | |
| Saddle Brook | |
| 350 / Annual | |
| Other | |
| Lake Michigan | |
| Public Sewer | |
| 07627644 | |
| 0633303002 |
Nearby Schools
| NAME: | DISTRICT: | DISTANCE: | |
|---|---|---|---|
|
Grade School
Highland Elementary School |
58 | — | |
|
Middle School
Herrick Middle School |
58 | Not in DB | |
|
High School
Downers Grove North |
99 | Not in DB | |
Property History
| DATE: | EVENT: | PRICE: | SOURCE: |
|---|---|---|---|
| 21 Apr, 2011 | Sold | $600,000 | MRED MLS |
| 8 Mar, 2011 | Under contract | $649,000 | MRED MLS |
| — | Last price change | $675,000 | MRED MLS |
| 8 Sep, 2010 | Listed for sale | $695,000 | MRED MLS |
Room Specifics
Total Bedrooms: 4
Bedrooms Above Ground: 4
Bedrooms Below Ground: 0
Dimensions: —
Floor Type: Carpet
Dimensions: —
Floor Type: Carpet
Dimensions: —
Floor Type: Carpet
Full Bathrooms: 3
Bathroom Amenities: —
Bathroom in Basement: 0
Rooms: Den,Office,Recreation Room,Utility Room-1st Floor
Basement Description: Finished
Other Specifics
| 3 | |
| — | |
| Asphalt,Circular | |
| Hot Tub | |
| Landscaped | |
| 94X154 | |
| — | |
| Full | |
| Hot Tub, Bar-Wet | |
| Double Oven, Microwave, Dishwasher, Refrigerator, Washer, Dryer, Disposal | |
| Not in DB | |
| Tennis Courts, Street Paved | |
| — | |
| — | |
| Wood Burning, Gas Starter |
Tax History
| Year | Property Taxes |
|---|---|
| 2011 | $11,131 |
Contact Agent
Nearby Similar Homes
Nearby Sold Comparables
Contact Agent
Listing Provided By
Baird & Warner

