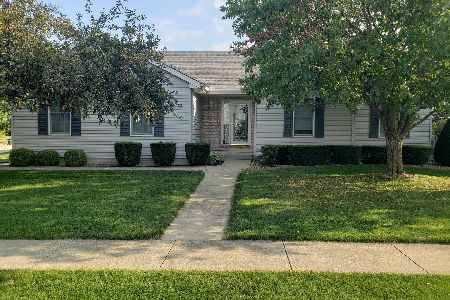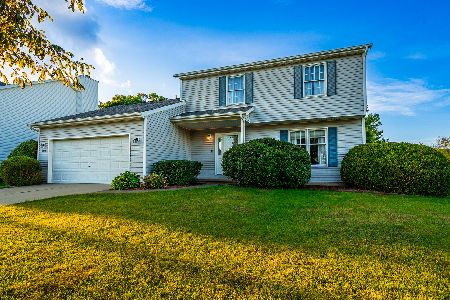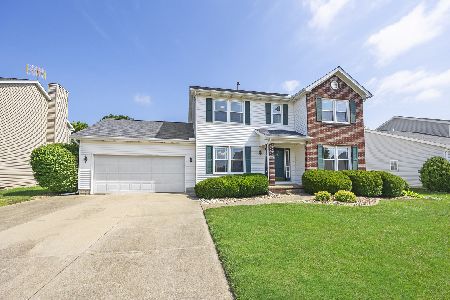2819 Clearwater Avenue, Bloomington, Illinois 61704
$360,000
|
Sold
|
|
| Status: | Closed |
| Sqft: | 2,415 |
| Cost/Sqft: | $137 |
| Beds: | 4 |
| Baths: | 4 |
| Year Built: | 1994 |
| Property Taxes: | $6,176 |
| Days On Market: | 268 |
| Lot Size: | 0,00 |
Description
Welcome to this meticulously cared-for two-story home, offering a perfect blend of comfort, style, and functionality. Step inside to discover a stunning open-concept kitchen, thoughtfully remodeled with beautiful Corian countertops, premium Kemp cabinetry, and modern finishes - truly the heart of the home. Gorgeous luxury vinyl plank flooring flows throughout the main living spaces, complemented by brand-new carpet installed in the bedrooms in 2023. Main level family room has a wood burning fireplace with a gas starter. Another great cozy space in the basement also has another fireplace with a gas blower. With five bedrooms, including a versatile lower-level bedroom featuring an egress window and a built-in Murphy bed, this home offers plenty of space for family and guests. Enjoy the convenience of three full bathrooms and an additional half bath, all designed for modern living. The extended garage provides generous space for storage, ideal for today's active lifestyle. Outside, you'll find a beautifully landscaped, scenic yard perfect for relaxation and entertaining, as well as a welcoming stamped concrete front patio that creates an inviting first impression. Every detail of this home has been lovingly maintained and thoughtfully updated - a true gem you won't want to miss! Convenient location to parks and shopping without feeling cramped. The list of updates this home has completed may take longer to read through than making a meal plan for your first week in this beautiful new home! Don't miss this one, it is a real stunner!.
Property Specifics
| Single Family | |
| — | |
| — | |
| 1994 | |
| — | |
| — | |
| No | |
| — |
| — | |
| Royal Pointe | |
| — / Not Applicable | |
| — | |
| — | |
| — | |
| 12346276 | |
| 1436408029 |
Nearby Schools
| NAME: | DISTRICT: | DISTANCE: | |
|---|---|---|---|
|
Grade School
Colene Hoose Elementary |
5 | — | |
|
Middle School
Chiddix Jr High |
5 | Not in DB | |
|
High School
Normal Community High School |
5 | Not in DB | |
Property History
| DATE: | EVENT: | PRICE: | SOURCE: |
|---|---|---|---|
| 30 Jun, 2025 | Sold | $360,000 | MRED MLS |
| 3 May, 2025 | Under contract | $329,900 | MRED MLS |
| 28 Apr, 2025 | Listed for sale | $329,900 | MRED MLS |
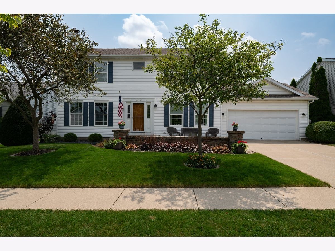
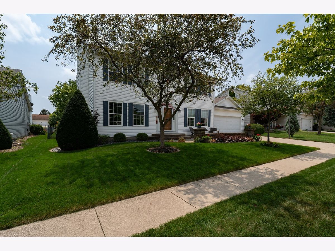
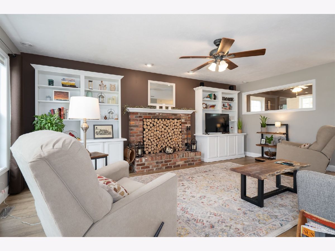
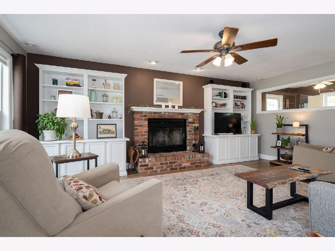
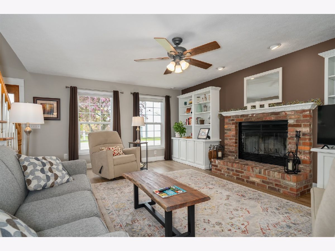
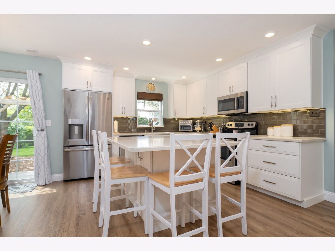
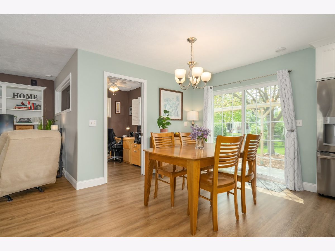
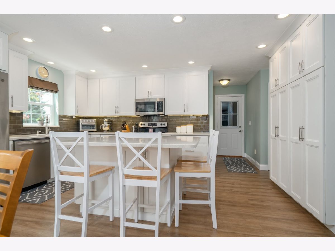
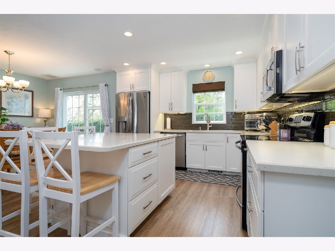
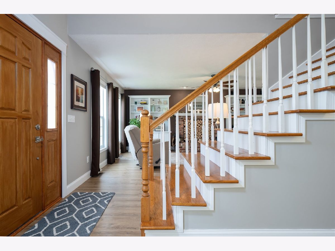
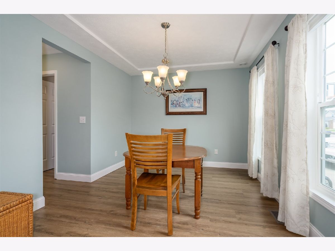
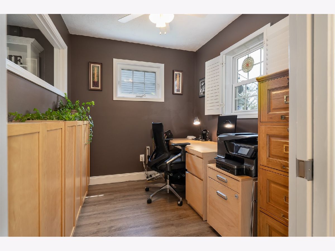
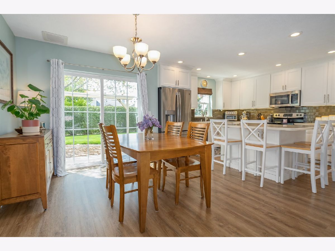
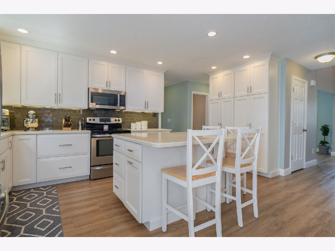
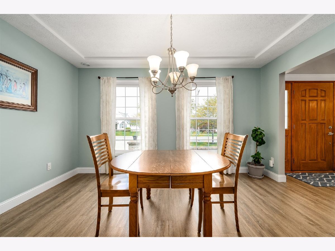
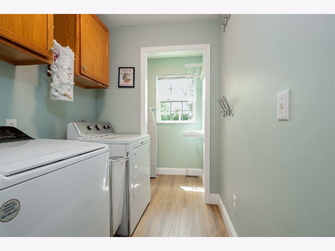
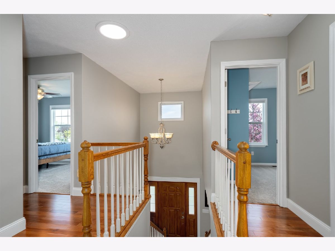
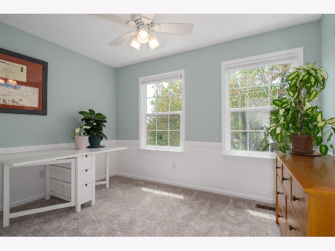
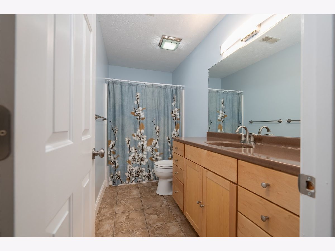
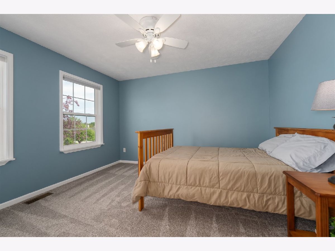
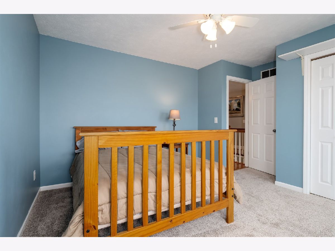
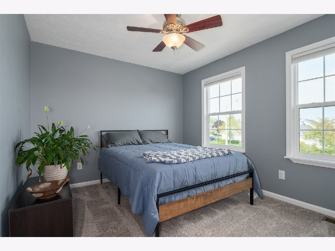
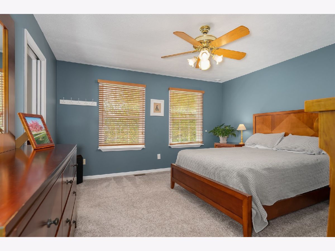
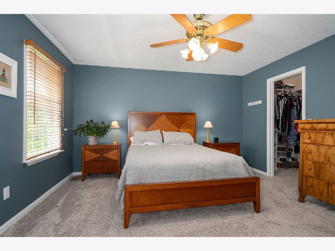
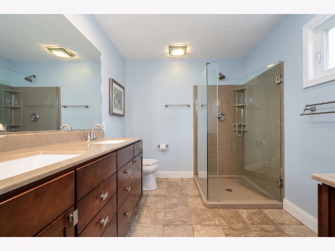
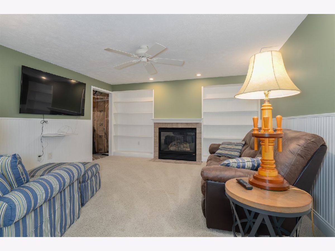
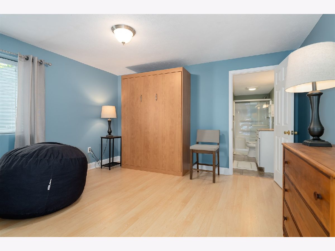
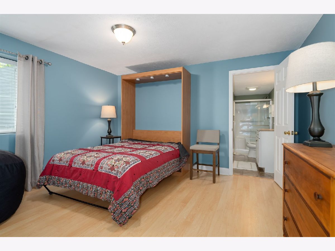
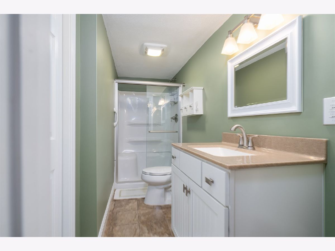
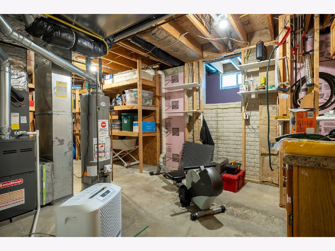
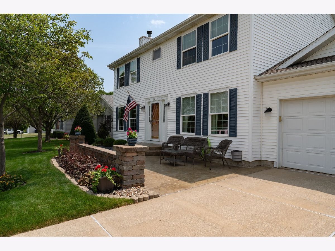
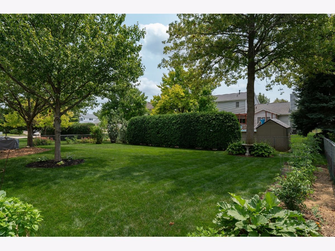
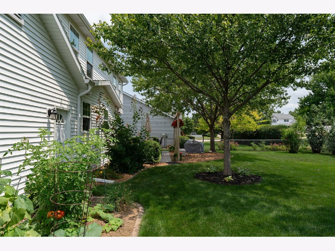
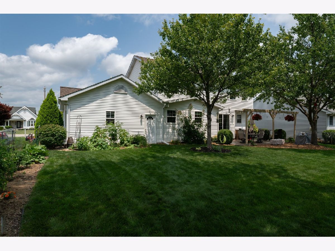
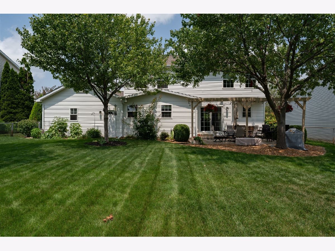
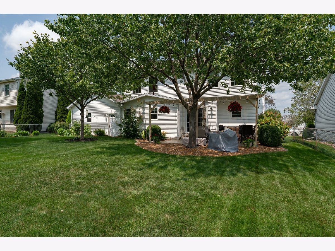
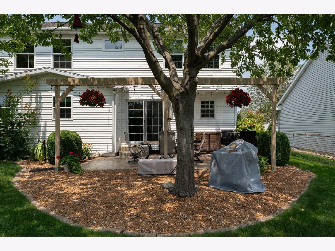
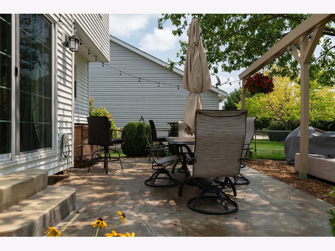
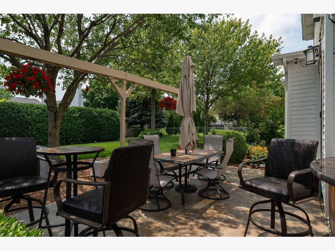
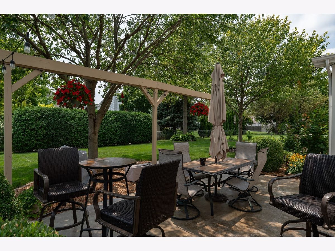
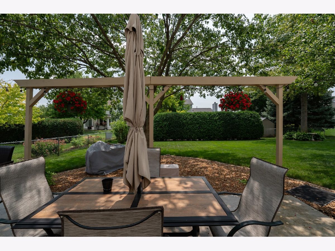
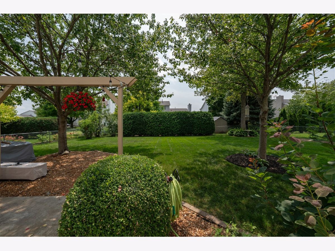
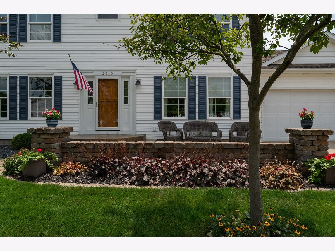
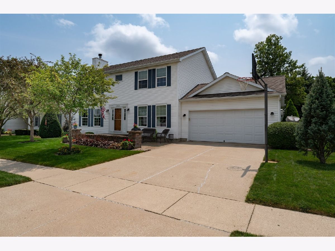
Room Specifics
Total Bedrooms: 5
Bedrooms Above Ground: 4
Bedrooms Below Ground: 1
Dimensions: —
Floor Type: —
Dimensions: —
Floor Type: —
Dimensions: —
Floor Type: —
Dimensions: —
Floor Type: —
Full Bathrooms: 4
Bathroom Amenities: —
Bathroom in Basement: 1
Rooms: —
Basement Description: —
Other Specifics
| 2 | |
| — | |
| — | |
| — | |
| — | |
| 73X115 | |
| — | |
| — | |
| — | |
| — | |
| Not in DB | |
| — | |
| — | |
| — | |
| — |
Tax History
| Year | Property Taxes |
|---|---|
| 2025 | $6,176 |
Contact Agent
Nearby Similar Homes
Nearby Sold Comparables
Contact Agent
Listing Provided By
RE/MAX Rising


