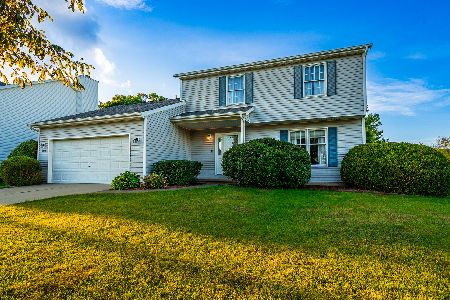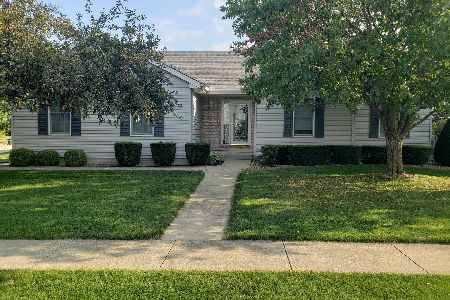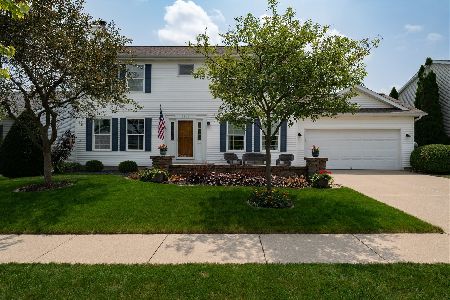2820 Polo Road, Bloomington, Illinois 61704
$220,000
|
Sold
|
|
| Status: | Closed |
| Sqft: | 2,364 |
| Cost/Sqft: | $92 |
| Beds: | 4 |
| Baths: | 4 |
| Year Built: | 1994 |
| Property Taxes: | $4,926 |
| Days On Market: | 3615 |
| Lot Size: | 0,00 |
Description
Outstanding home in Royal Pointe subdivision near park. 4 bedrooms 3.5 baths & with over 3300 finished sq ft. Nice foyer w/ hardwood floors is open to the formal dining room. Large eat-in kitchen w/ lots of cabinets, newer countertops, island, tile backsplash, hardwood flooring & nice pantry. All kitchen appliances remain. Main floor family room measures 22x17 & features a brick gas fireplace and built in bookcases. Hardwood flooring in main floor flex room that could be used as an office or formal living room. Main floor laundry room with built-in's - washer/dryer remain. 4 spacious bedrooms on the 2nd level including a master w/ cathedral ceiling, master bath w/ dual vanity sink, separate shower, whirlpool tub and walk-in closet. Finished lower level offers 3 finished rooms & a 3rd full bath. Custom blinds. Other updates include new roof in 2010, furnace. A/C, garage door opener in 2015, newer light fixtures. Large fenced in corner lot, beautifully landscaped, side load 2 car garage.
Property Specifics
| Single Family | |
| — | |
| Traditional | |
| 1994 | |
| Full | |
| — | |
| No | |
| — |
| Mc Lean | |
| Royal Pointe | |
| — / Not Applicable | |
| — | |
| Public | |
| Public Sewer | |
| 10207241 | |
| 421436408419 |
Nearby Schools
| NAME: | DISTRICT: | DISTANCE: | |
|---|---|---|---|
|
Grade School
Colene Hoose Elementary |
5 | — | |
|
Middle School
Chiddix Jr High |
5 | Not in DB | |
|
High School
Normal Community High School |
5 | Not in DB | |
Property History
| DATE: | EVENT: | PRICE: | SOURCE: |
|---|---|---|---|
| 12 May, 2016 | Sold | $220,000 | MRED MLS |
| 2 Mar, 2016 | Under contract | $217,000 | MRED MLS |
| 28 Feb, 2016 | Listed for sale | $217,000 | MRED MLS |
Room Specifics
Total Bedrooms: 4
Bedrooms Above Ground: 4
Bedrooms Below Ground: 0
Dimensions: —
Floor Type: Carpet
Dimensions: —
Floor Type: Carpet
Dimensions: —
Floor Type: Carpet
Full Bathrooms: 4
Bathroom Amenities: Whirlpool
Bathroom in Basement: 1
Rooms: Other Room,Family Room,Foyer
Basement Description: Finished
Other Specifics
| 2 | |
| — | |
| — | |
| Patio, Porch | |
| Fenced Yard,Mature Trees,Landscaped | |
| 93X120 | |
| — | |
| Full | |
| Vaulted/Cathedral Ceilings, Built-in Features, Walk-In Closet(s) | |
| Dishwasher, Refrigerator, Range, Washer, Dryer | |
| Not in DB | |
| — | |
| — | |
| — | |
| Gas Log, Attached Fireplace Doors/Screen |
Tax History
| Year | Property Taxes |
|---|---|
| 2016 | $4,926 |
Contact Agent
Nearby Similar Homes
Nearby Sold Comparables
Contact Agent
Listing Provided By
RE/MAX Choice






