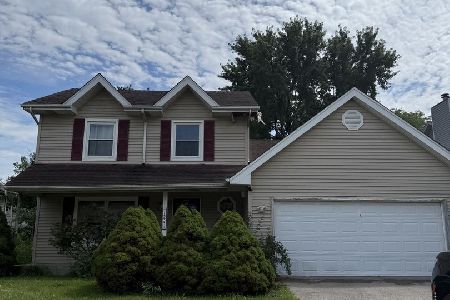2819 Diane Drive, Aurora, Illinois 60504
$233,000
|
Sold
|
|
| Status: | Closed |
| Sqft: | 1,228 |
| Cost/Sqft: | $187 |
| Beds: | 3 |
| Baths: | 2 |
| Year Built: | 1992 |
| Property Taxes: | $5,089 |
| Days On Market: | 1795 |
| Lot Size: | 0,19 |
Description
Updated and Charming 3 bedroom 1 and 1/2 bath move-in ready ranch home! Perfect location for district 204. Spacious family room w/ vaulted ceilings. cozy fireplace and ceiling fan, rich hardwood flooring and big windows overlooking manicured back yard. Dining room is open to the family room, making a great space for entertaining! Adjacent to the dining room find the clean and bright kitchen with gorgeous tile floors, and sliding doors leading to a large, private, fenced yard with patio, perfect for barbeques, morning coffee, and evening conversation. Good sized, open and flat back yard and landscaping is professionally designed! Recent updates include: New powder room 2020, re-paved driveway 2020, new front door 2018 and screen door 2021. Patio, AC, dishwasher, siding, gutters, roof all less than 7 years old. Great location, close to shops/restaurants of Aurora/Naperville, District 204 schools, and minutes to train/I-88. **3rd bedroom is not rectangular but is 7.5 feet wide for 6 feet of it and 5 feet wide for 5 feet of it.
Property Specifics
| Single Family | |
| — | |
| Ranch | |
| 1992 | |
| None | |
| — | |
| No | |
| 0.19 |
| Du Page | |
| Colony Lakes | |
| 225 / Annual | |
| Other | |
| Lake Michigan,Public | |
| Public Sewer, Sewer-Storm | |
| 11020738 | |
| 0731417022 |
Nearby Schools
| NAME: | DISTRICT: | DISTANCE: | |
|---|---|---|---|
|
Grade School
Gombert Elementary School |
204 | — | |
|
Middle School
Still Middle School |
204 | Not in DB | |
|
High School
Waubonsie Valley High School |
204 | Not in DB | |
Property History
| DATE: | EVENT: | PRICE: | SOURCE: |
|---|---|---|---|
| 27 May, 2021 | Sold | $233,000 | MRED MLS |
| 13 Apr, 2021 | Under contract | $229,900 | MRED MLS |
| 1 Apr, 2021 | Listed for sale | $229,900 | MRED MLS |
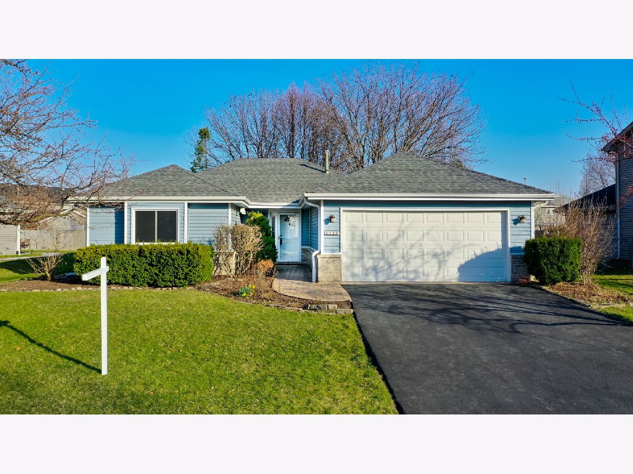
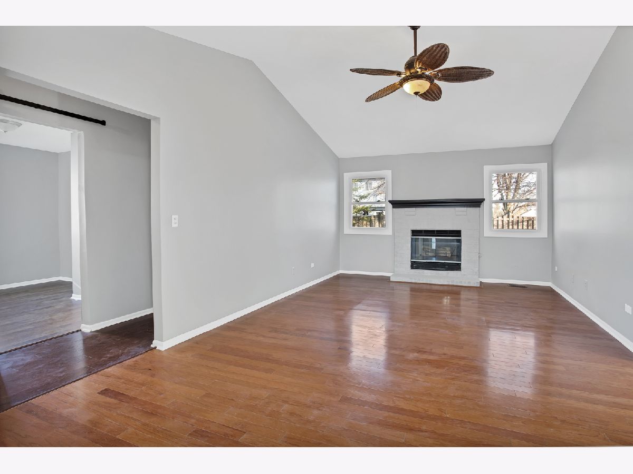
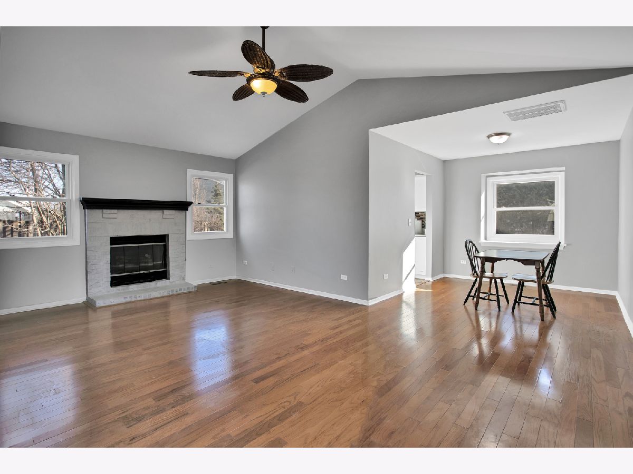
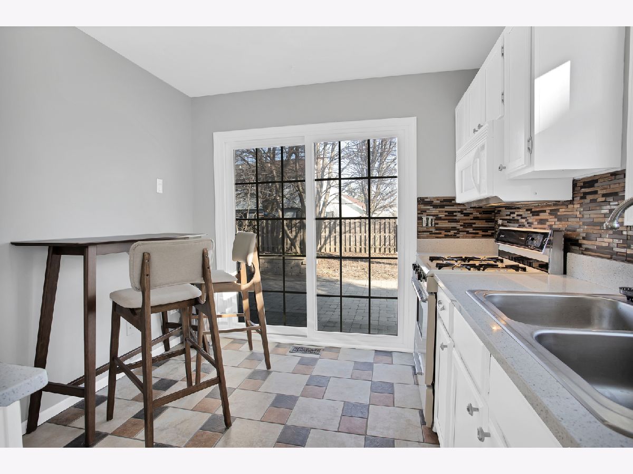
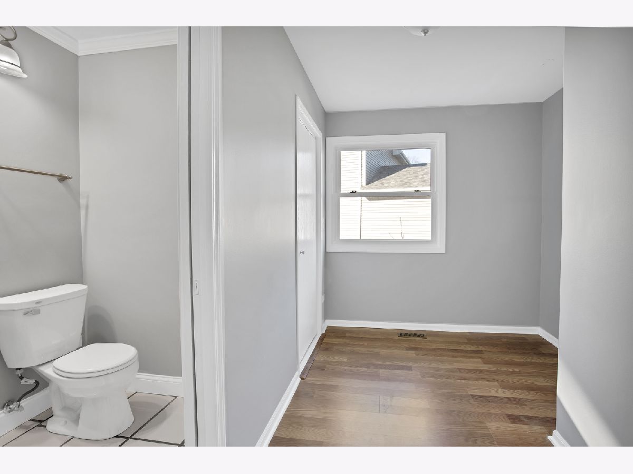
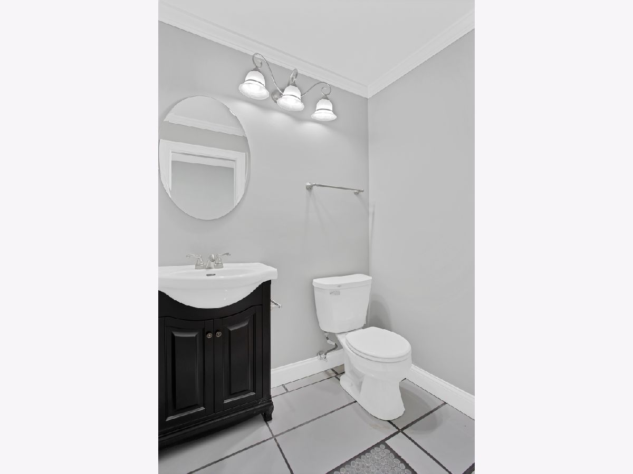
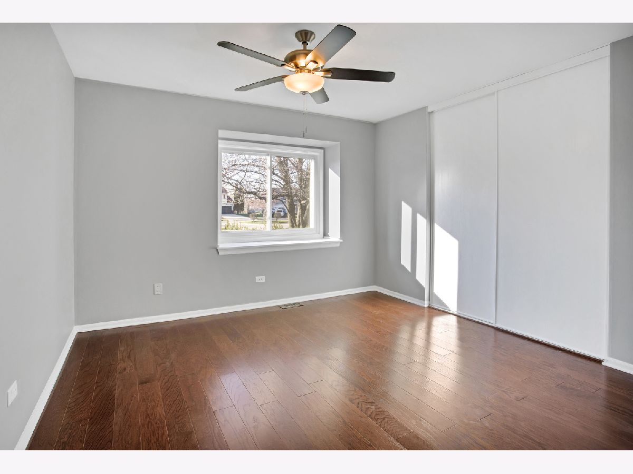
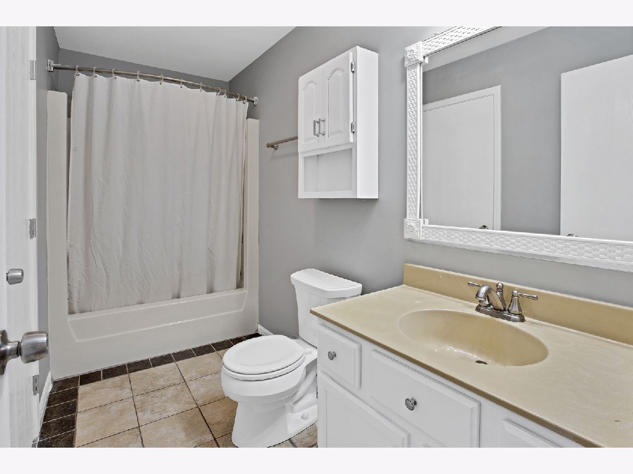
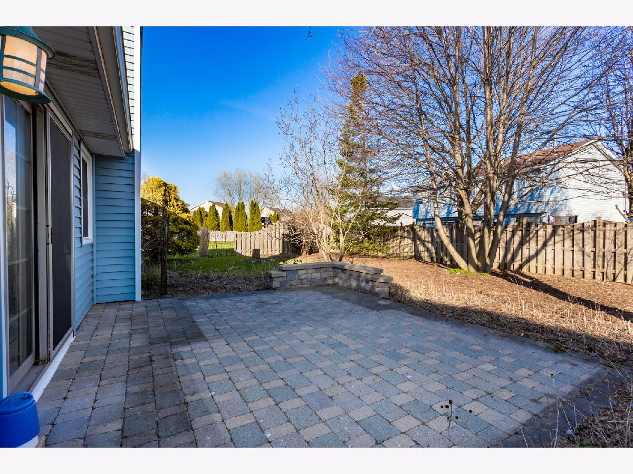
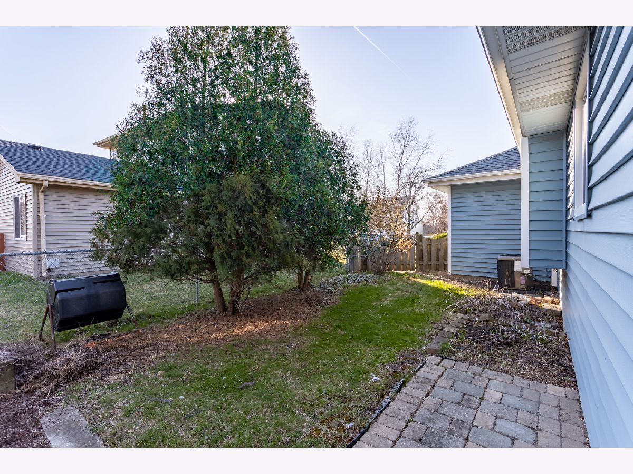
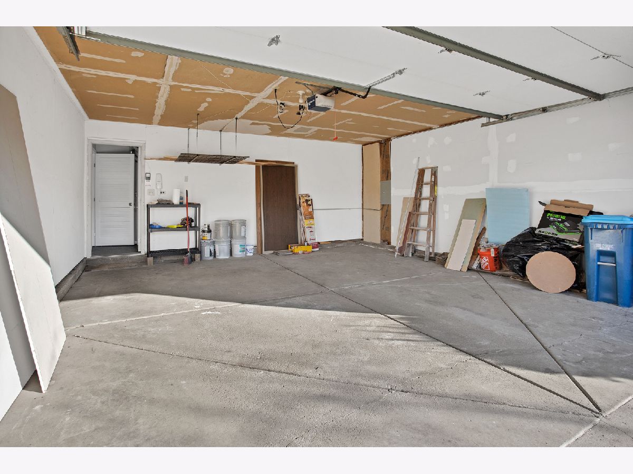
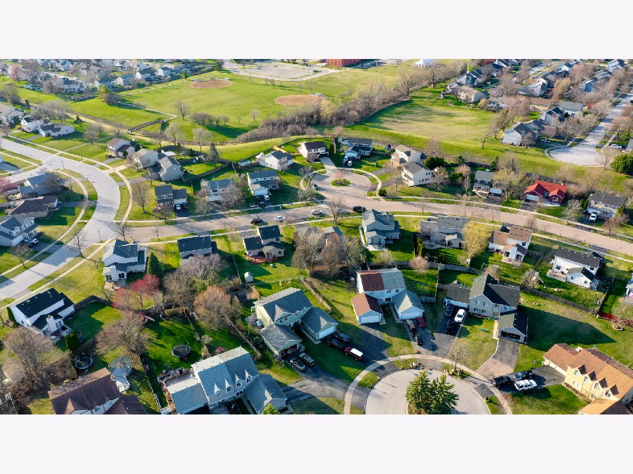
Room Specifics
Total Bedrooms: 3
Bedrooms Above Ground: 3
Bedrooms Below Ground: 0
Dimensions: —
Floor Type: Wood Laminate
Dimensions: —
Floor Type: Wood Laminate
Full Bathrooms: 2
Bathroom Amenities: —
Bathroom in Basement: 0
Rooms: Foyer
Basement Description: None
Other Specifics
| 2 | |
| Concrete Perimeter | |
| Asphalt | |
| Patio, Brick Paver Patio, Storms/Screens | |
| Fenced Yard,Landscaped,Level,Sidewalks,Streetlights,Wood Fence | |
| 61.5 X 119 X 75 | |
| — | |
| Full | |
| Vaulted/Cathedral Ceilings, Hardwood Floors, Wood Laminate Floors, First Floor Bedroom, First Floor Laundry, First Floor Full Bath | |
| Range, Microwave, Dishwasher, Refrigerator, Disposal | |
| Not in DB | |
| — | |
| — | |
| — | |
| Gas Log, Gas Starter |
Tax History
| Year | Property Taxes |
|---|---|
| 2021 | $5,089 |
Contact Agent
Nearby Similar Homes
Contact Agent
Listing Provided By
RE/MAX 10 in the Park




