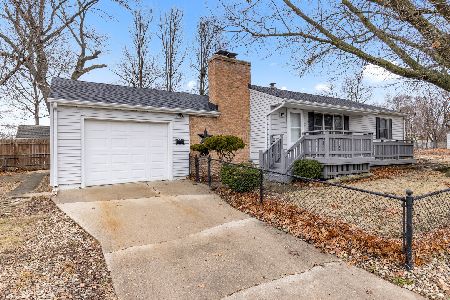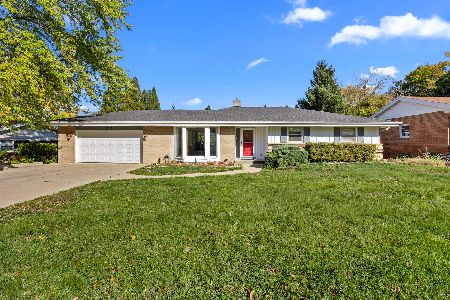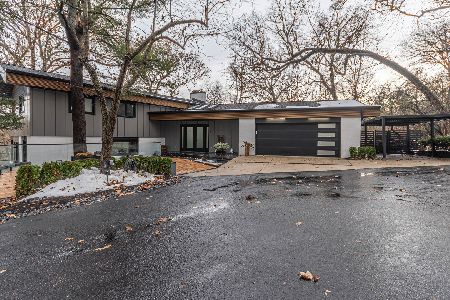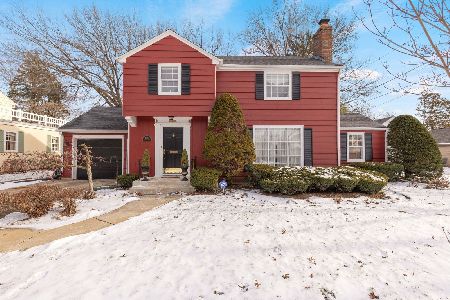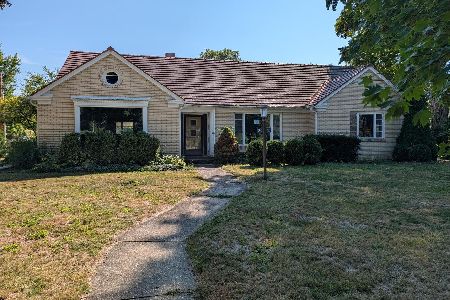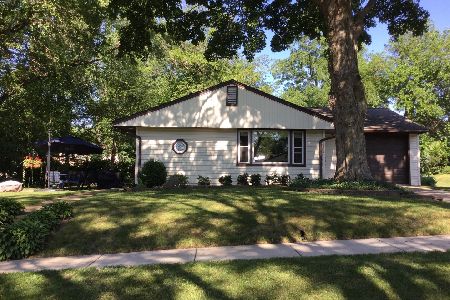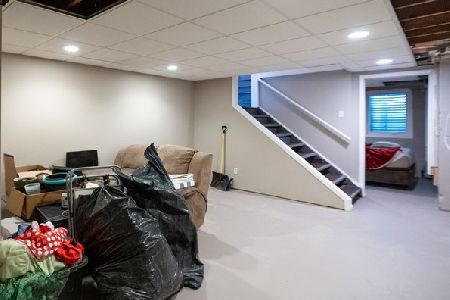2819 Highcrest Road, Rockford, Illinois 61107
$135,000
|
Sold
|
|
| Status: | Closed |
| Sqft: | 2,742 |
| Cost/Sqft: | $55 |
| Beds: | 5 |
| Baths: | 3 |
| Year Built: | 1931 |
| Property Taxes: | $4,993 |
| Days On Market: | 2176 |
| Lot Size: | 0,37 |
Description
Historic stone colonial designed by local architect Wybe Van Der Meer on corner lot! Large 5 bedroom, 2.5 bathroom home with hardwood flooring throughout. On main level there is a spacious living room with wood burning fireplace, sun room/library, dining room, kitchen and large 500 sqft family room addition with floor to ceiling vinyl windows overlooking the backyard. On the second floor, you will find 4 spacious bedrooms with original wood trim and solid wood doors. The master features two closets and an en-suite. Two of the bedrooms have doors that lead out to private balconies on either side of the house. On the third floor you will find the 5th bedroom and a bonus room. New boiler and newer roof!
Property Specifics
| Single Family | |
| — | |
| Colonial | |
| 1931 | |
| Full | |
| — | |
| No | |
| 0.37 |
| Winnebago | |
| — | |
| — / Not Applicable | |
| None | |
| Public | |
| Public Sewer | |
| 10629248 | |
| 1218378002 |
Nearby Schools
| NAME: | DISTRICT: | DISTANCE: | |
|---|---|---|---|
|
Grade School
C Henry Bloom Elementary School |
205 | — | |
|
Middle School
Eisenhower Middle School |
205 | Not in DB | |
|
High School
Guilford High School |
205 | Not in DB | |
Property History
| DATE: | EVENT: | PRICE: | SOURCE: |
|---|---|---|---|
| 3 Apr, 2020 | Sold | $135,000 | MRED MLS |
| 18 Feb, 2020 | Under contract | $150,000 | MRED MLS |
| 5 Feb, 2020 | Listed for sale | $150,000 | MRED MLS |
Room Specifics
Total Bedrooms: 5
Bedrooms Above Ground: 5
Bedrooms Below Ground: 0
Dimensions: —
Floor Type: Hardwood
Dimensions: —
Floor Type: Hardwood
Dimensions: —
Floor Type: Hardwood
Dimensions: —
Floor Type: —
Full Bathrooms: 3
Bathroom Amenities: —
Bathroom in Basement: 0
Rooms: Bedroom 5,Library,Bonus Room,Foyer
Basement Description: Unfinished
Other Specifics
| 2 | |
| — | |
| — | |
| Balcony, Roof Deck | |
| — | |
| 91.73X 150X127.53X150 | |
| Finished | |
| Full | |
| Hardwood Floors, Built-in Features | |
| Range, Dishwasher, Refrigerator | |
| Not in DB | |
| — | |
| — | |
| — | |
| — |
Tax History
| Year | Property Taxes |
|---|---|
| 2020 | $4,993 |
Contact Agent
Nearby Similar Homes
Nearby Sold Comparables
Contact Agent
Listing Provided By
RE/MAX Property Source

