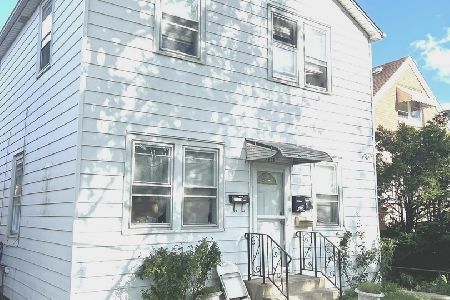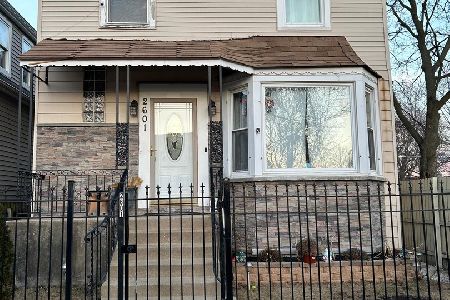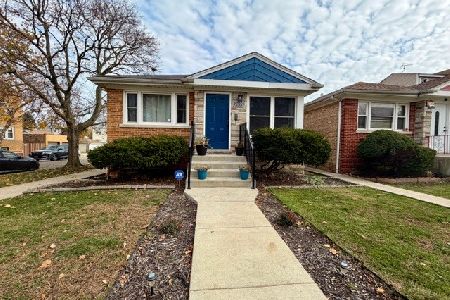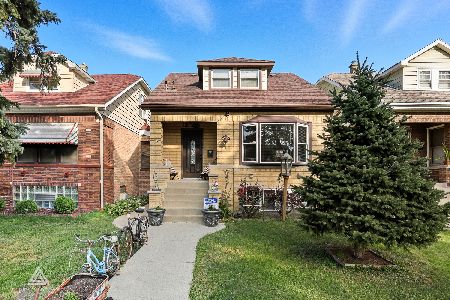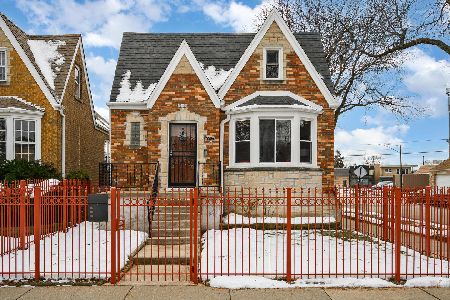2819 Mason Avenue, Belmont Cragin, Chicago, Illinois 60634
$210,000
|
Sold
|
|
| Status: | Closed |
| Sqft: | 3,000 |
| Cost/Sqft: | $77 |
| Beds: | 3 |
| Baths: | 2 |
| Year Built: | 1925 |
| Property Taxes: | $2,394 |
| Days On Market: | 5378 |
| Lot Size: | 0,09 |
Description
100% Brick Bungalow w/full 2nd fl. waiting to finish. HWFL's on 1st Fl. Huge kitchen and Dining room. See room sizes! Finished basement with seperate entrance, 3 bedrooms, family room and 2nd kitchen! 2.5 car heated gar. Attic Has seperate entrance from the front hall! Nicely landscaped. Sprinkler system for front & back! Fenced yard. All appliances stay.3000 sq.ft. living space. Senior exemption was $185.24 for 2009
Property Specifics
| Single Family | |
| — | |
| Bungalow | |
| 1925 | |
| Full | |
| — | |
| No | |
| 0.09 |
| Cook | |
| — | |
| 0 / Not Applicable | |
| None | |
| Lake Michigan | |
| Public Sewer | |
| 07792920 | |
| 13292250140000 |
Property History
| DATE: | EVENT: | PRICE: | SOURCE: |
|---|---|---|---|
| 15 Jul, 2011 | Sold | $210,000 | MRED MLS |
| 10 Jun, 2011 | Under contract | $229,900 | MRED MLS |
| 29 Apr, 2011 | Listed for sale | $229,900 | MRED MLS |
Room Specifics
Total Bedrooms: 5
Bedrooms Above Ground: 3
Bedrooms Below Ground: 2
Dimensions: —
Floor Type: Hardwood
Dimensions: —
Floor Type: Carpet
Dimensions: —
Floor Type: Carpet
Dimensions: —
Floor Type: —
Full Bathrooms: 2
Bathroom Amenities: —
Bathroom in Basement: 1
Rooms: Kitchen,Attic,Bedroom 5,Office
Basement Description: Finished,Exterior Access
Other Specifics
| 2 | |
| Concrete Perimeter | |
| — | |
| Patio, Storms/Screens | |
| Fenced Yard | |
| 30X125 | |
| Full,Interior Stair,Unfinished | |
| None | |
| Hardwood Floors, First Floor Bedroom, In-Law Arrangement, First Floor Full Bath | |
| Range, Refrigerator | |
| Not in DB | |
| Sidewalks, Street Lights, Street Paved | |
| — | |
| — | |
| — |
Tax History
| Year | Property Taxes |
|---|---|
| 2011 | $2,394 |
Contact Agent
Nearby Similar Homes
Nearby Sold Comparables
Contact Agent
Listing Provided By
RE/MAX Synergy

