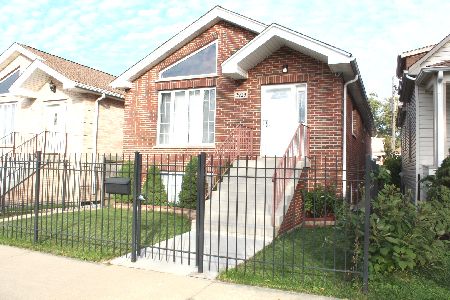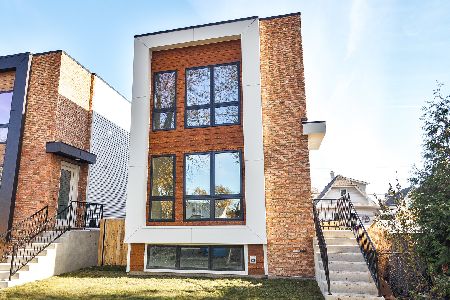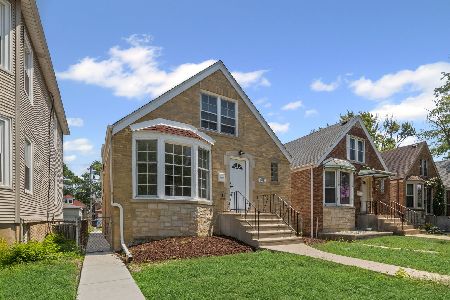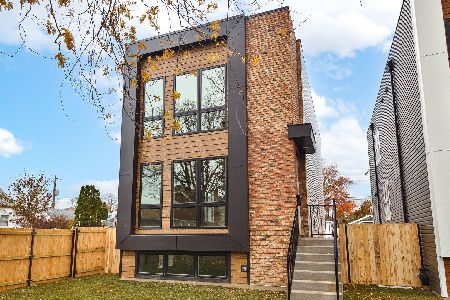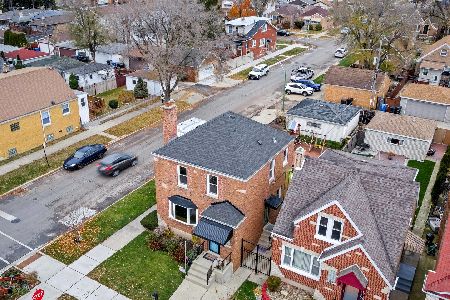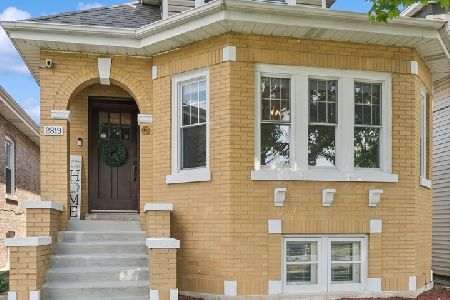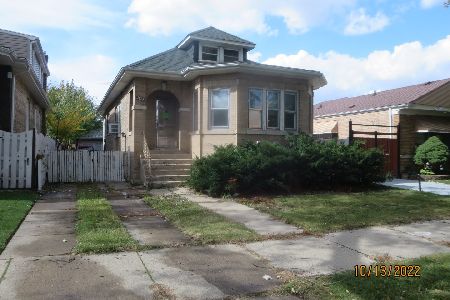2819 Rutherford Avenue, Montclare, Chicago, Illinois 60634
$372,000
|
Sold
|
|
| Status: | Closed |
| Sqft: | 0 |
| Cost/Sqft: | — |
| Beds: | 3 |
| Baths: | 2 |
| Year Built: | 1930 |
| Property Taxes: | $3,476 |
| Days On Market: | 1580 |
| Lot Size: | 0,08 |
Description
Multiple Offers Received! Sellers are asking for everyones best & final offer by Monday 10.27.21 at 1p.m. Welcome home! Move in ready recently updated Chicago bungalow featuring beautiful exposed refinished hardwood floors and crown molding thru-out. Beautifully crafted with wainscoting in living room & dining room. Kitchen offers custom glass paneled cabinets with butcher block countertops. First floor offers 2 bedrooms, dining room and living room & mud room. Second level offers huge primary suite with custom cabinets and jacuzzi tub. Nicely finished basement with separate utility room & workshop. New light fixtures through out, finished back porch with new windows & floor. 2 car garage with nicely landscaped backyard with large 12x24 deck for entertaining. Close to schools and public transportation.
Property Specifics
| Single Family | |
| — | |
| Bungalow | |
| 1930 | |
| Full | |
| — | |
| No | |
| 0.08 |
| Cook | |
| — | |
| — / Not Applicable | |
| None | |
| Public | |
| Public Sewer | |
| 11221130 | |
| 13302250090000 |
Nearby Schools
| NAME: | DISTRICT: | DISTANCE: | |
|---|---|---|---|
|
Grade School
Josephine Locke Elementary Schoo |
299 | — | |
|
High School
Steinmetz Academic Centre Senior |
299 | Not in DB | |
Property History
| DATE: | EVENT: | PRICE: | SOURCE: |
|---|---|---|---|
| 21 May, 2015 | Sold | $264,900 | MRED MLS |
| 20 Mar, 2015 | Under contract | $264,900 | MRED MLS |
| 6 Feb, 2015 | Listed for sale | $264,900 | MRED MLS |
| 28 Oct, 2021 | Sold | $372,000 | MRED MLS |
| 27 Sep, 2021 | Under contract | $360,000 | MRED MLS |
| 23 Sep, 2021 | Listed for sale | $360,000 | MRED MLS |
| 25 Jul, 2024 | Sold | $440,000 | MRED MLS |
| 10 Jun, 2024 | Under contract | $440,000 | MRED MLS |
| 28 May, 2024 | Listed for sale | $440,000 | MRED MLS |
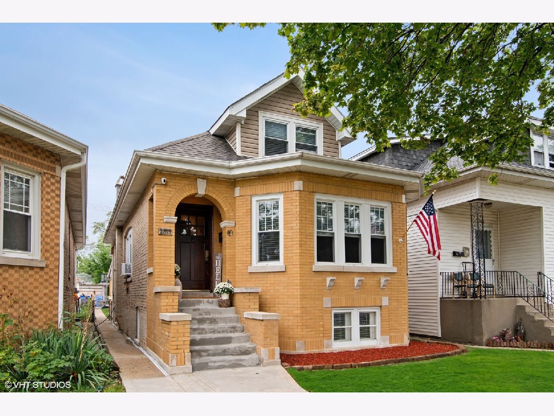
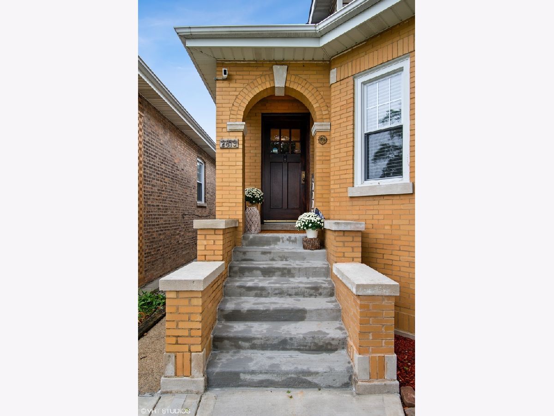
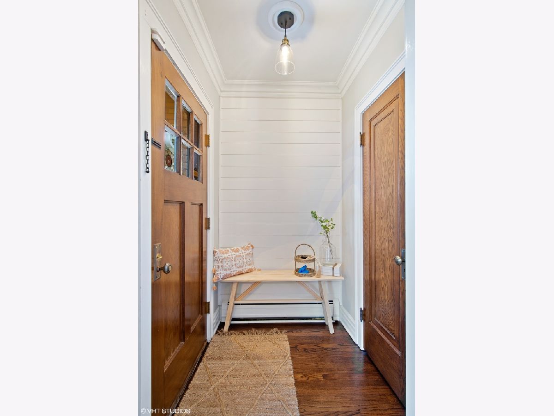
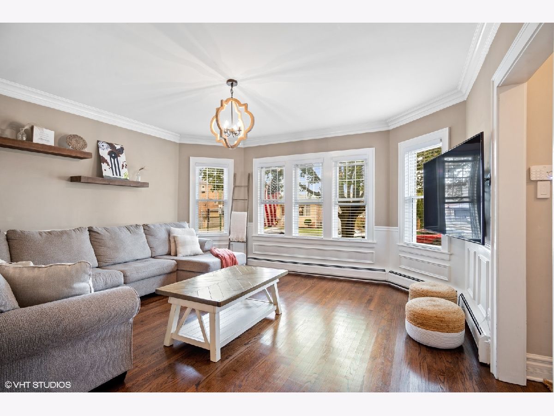
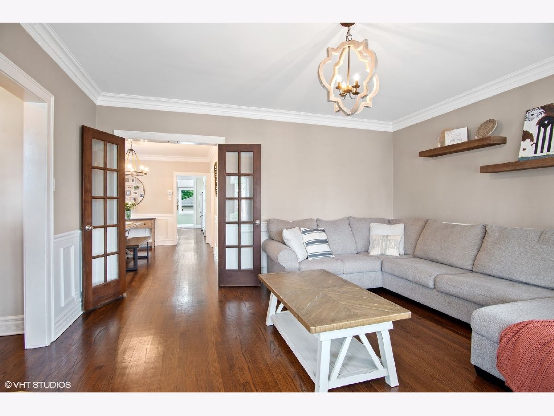
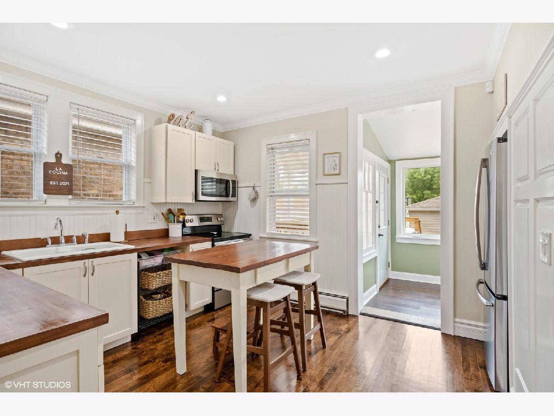
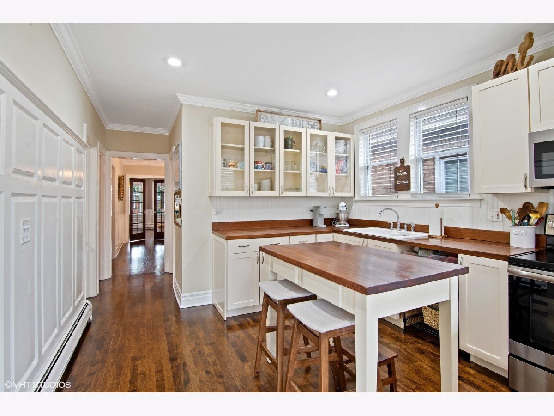
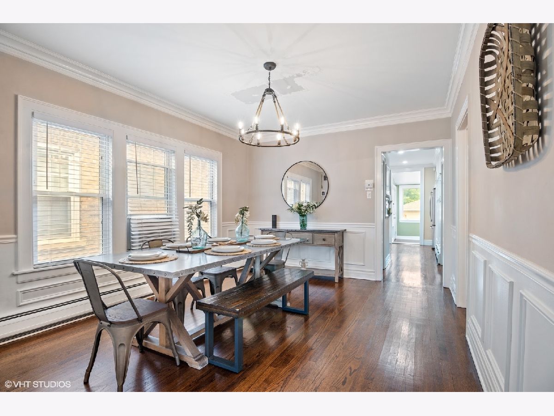

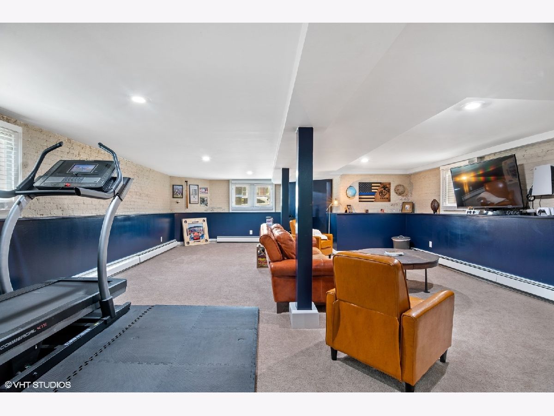
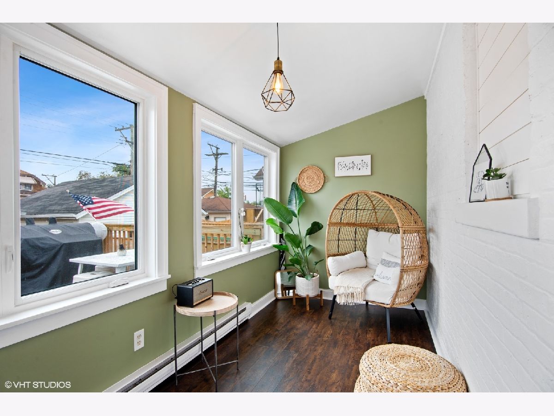
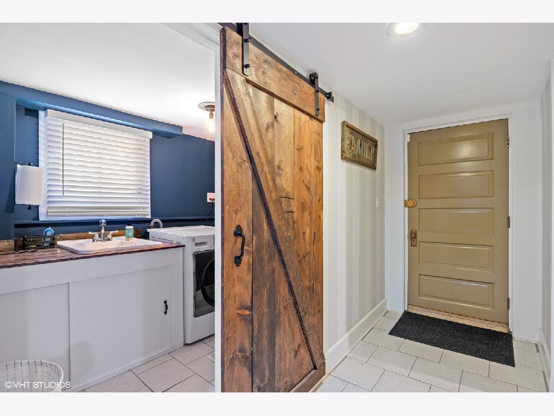
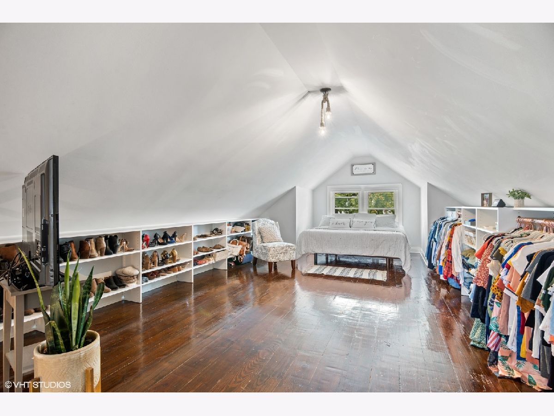

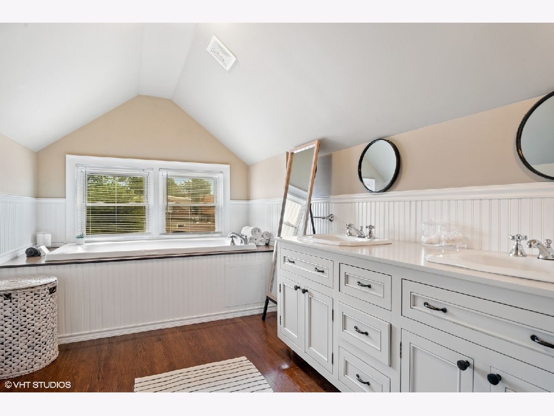

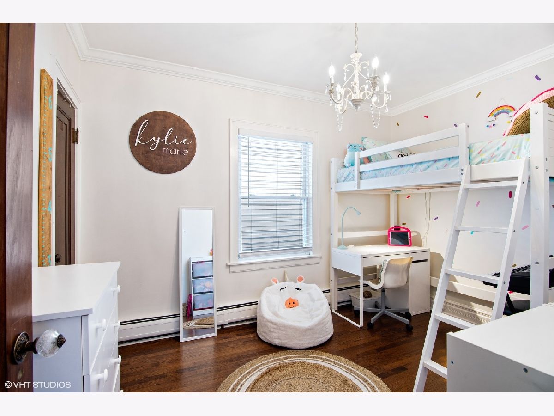



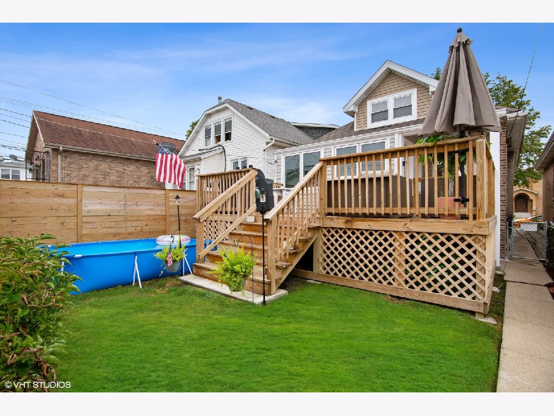

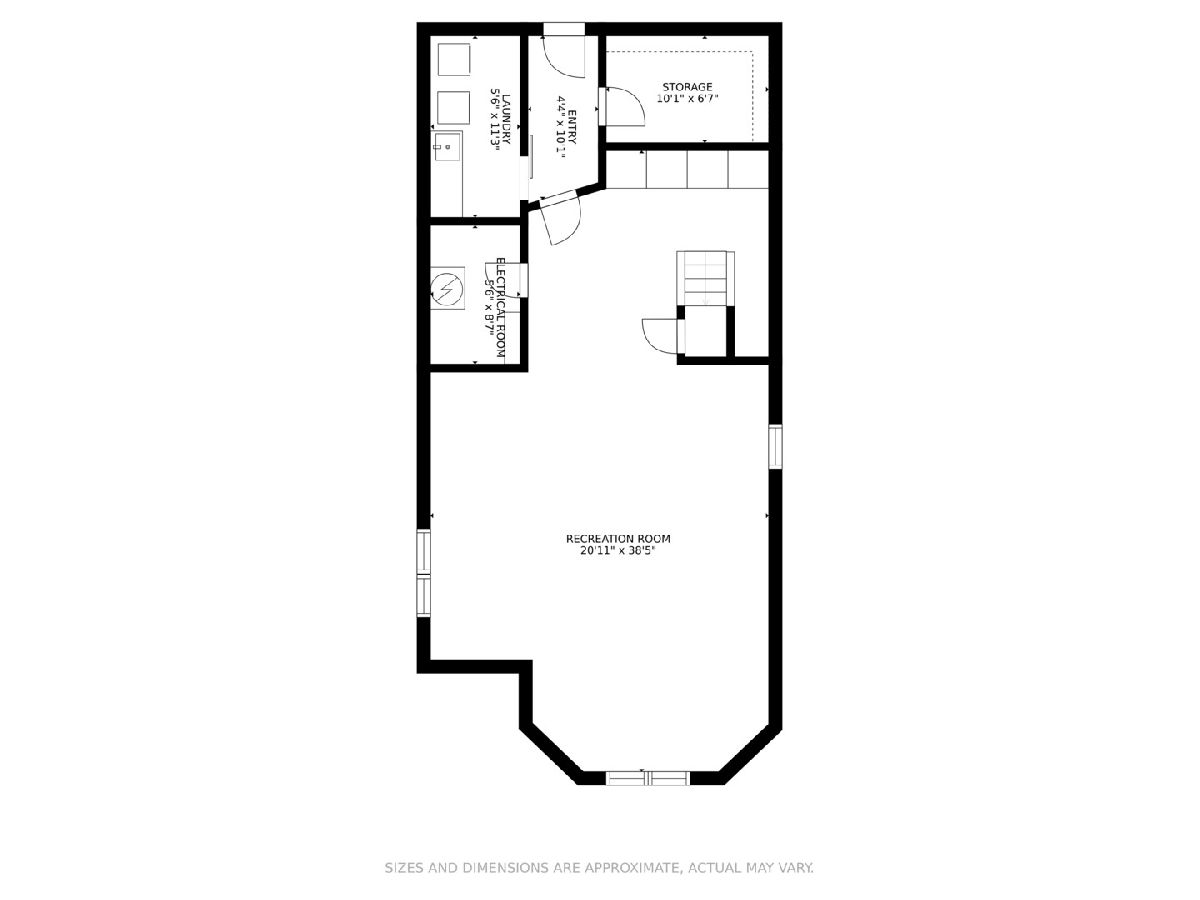


Room Specifics
Total Bedrooms: 3
Bedrooms Above Ground: 3
Bedrooms Below Ground: 0
Dimensions: —
Floor Type: Hardwood
Dimensions: —
Floor Type: Hardwood
Full Bathrooms: 2
Bathroom Amenities: Whirlpool,Double Sink
Bathroom in Basement: 0
Rooms: Utility Room-Lower Level,Recreation Room,Heated Sun Room,Foyer,Deck
Basement Description: Finished
Other Specifics
| 2 | |
| — | |
| — | |
| — | |
| — | |
| 128X29 | |
| — | |
| Full | |
| Hardwood Floors, Special Millwork, Some Window Treatmnt | |
| Microwave, Refrigerator, Stainless Steel Appliance(s), Gas Oven | |
| Not in DB | |
| — | |
| — | |
| — | |
| — |
Tax History
| Year | Property Taxes |
|---|---|
| 2015 | $3,224 |
| 2021 | $3,476 |
| 2024 | $3,619 |
Contact Agent
Nearby Similar Homes
Nearby Sold Comparables
Contact Agent
Listing Provided By
@properties

