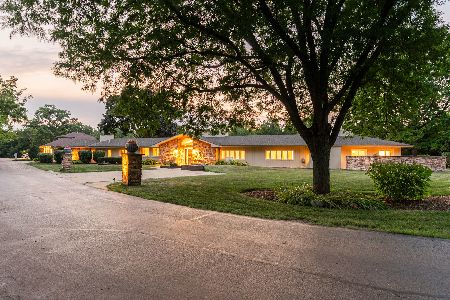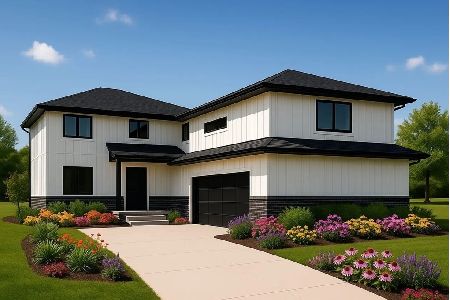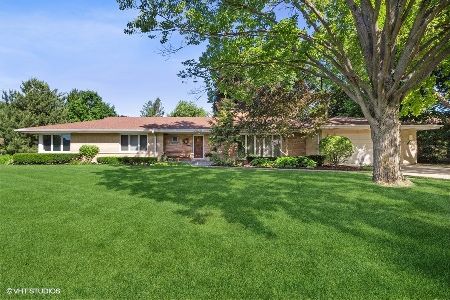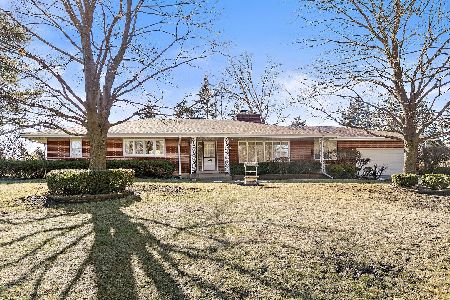282 Circle Drive, Palatine, Illinois 60067
$485,000
|
Sold
|
|
| Status: | Closed |
| Sqft: | 3,159 |
| Cost/Sqft: | $157 |
| Beds: | 5 |
| Baths: | 3 |
| Year Built: | 1963 |
| Property Taxes: | $11,828 |
| Days On Market: | 2901 |
| Lot Size: | 0,48 |
Description
Designed with simplicity & integrity is this all brick inspired ranch set prominently on .48 acres in Plum Grove Estates with interior location & an abundance of privacy. Featuring an innovative bright design with an open floor plan from the expansive family room to the recently refined eat-in kitchen. The kitchen is finished with 42" Maple cabinets, granite, stainless steel appliances & gorgeous stone fireplace. Just off kitchen is an intimate dining room with 2-sided fireplace leading to elegant living room. Commencing to 5 bedrooms on main floor with spacious master suite consisting of 2 generous closets, double vanity, whirlpool tub & separate shower. An In-law/nanny quarters is conveniently located just off the 2-car garage with access to yard & full bath. Main floor also features 3 full bathrooms & hardwood floors. Partial finished lower level ideal for entertaining! Stunning private yard, patio & 2-car garage! New in 2000: attic insulation, plumbing, windows, electric & baths.
Property Specifics
| Single Family | |
| — | |
| Ranch | |
| 1963 | |
| Partial | |
| — | |
| No | |
| 0.48 |
| Cook | |
| Plum Grove Estates | |
| 250 / Annual | |
| Insurance,Other | |
| Private Well | |
| Public Sewer | |
| 09856398 | |
| 07012000350000 |
Nearby Schools
| NAME: | DISTRICT: | DISTANCE: | |
|---|---|---|---|
|
Grade School
Willow Bend Elementary School |
15 | — | |
|
Middle School
Plum Grove Junior High School |
15 | Not in DB | |
|
High School
Wm Fremd High School |
211 | Not in DB | |
Property History
| DATE: | EVENT: | PRICE: | SOURCE: |
|---|---|---|---|
| 5 Apr, 2018 | Sold | $485,000 | MRED MLS |
| 20 Feb, 2018 | Under contract | $495,000 | MRED MLS |
| 13 Feb, 2018 | Listed for sale | $495,000 | MRED MLS |
Room Specifics
Total Bedrooms: 5
Bedrooms Above Ground: 5
Bedrooms Below Ground: 0
Dimensions: —
Floor Type: Hardwood
Dimensions: —
Floor Type: Hardwood
Dimensions: —
Floor Type: Hardwood
Dimensions: —
Floor Type: —
Full Bathrooms: 3
Bathroom Amenities: Whirlpool,Separate Shower,Double Sink,Soaking Tub
Bathroom in Basement: 0
Rooms: Bedroom 5,Breakfast Room,Foyer,Recreation Room,Exercise Room,Media Room
Basement Description: Finished,Crawl
Other Specifics
| 2 | |
| Concrete Perimeter | |
| Asphalt | |
| Patio, Porch, Storms/Screens | |
| Landscaped | |
| 151X137X150X141 | |
| — | |
| Full | |
| Skylight(s), Hardwood Floors, First Floor Bedroom, In-Law Arrangement, First Floor Laundry, First Floor Full Bath | |
| Range, Microwave, Dishwasher, Refrigerator, Washer, Dryer, Disposal, Stainless Steel Appliance(s) | |
| Not in DB | |
| Park, Tennis Court(s), Street Paved | |
| — | |
| — | |
| Double Sided, Wood Burning, Attached Fireplace Doors/Screen |
Tax History
| Year | Property Taxes |
|---|---|
| 2018 | $11,828 |
Contact Agent
Nearby Similar Homes
Nearby Sold Comparables
Contact Agent
Listing Provided By
Coldwell Banker Realty







