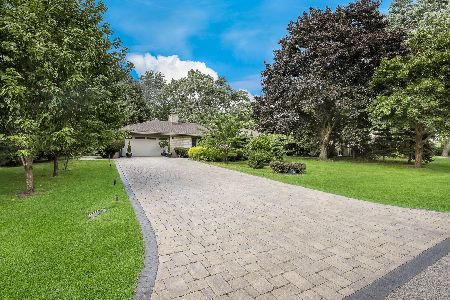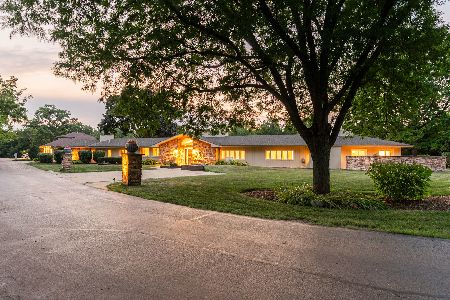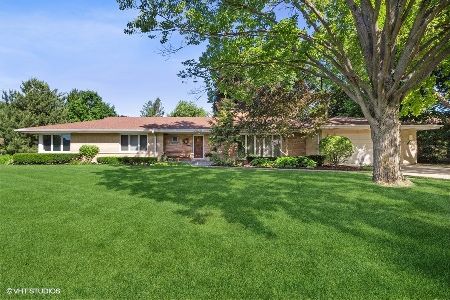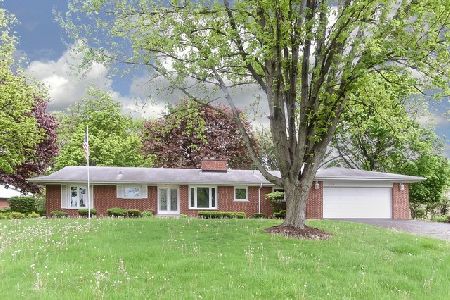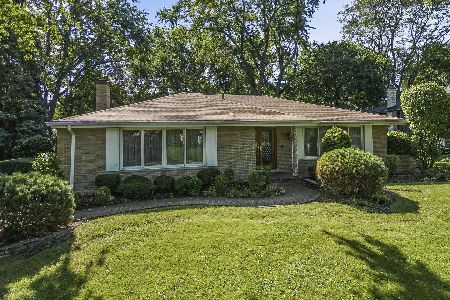287 Elmwood Lane, Palatine, Illinois 60067
$350,000
|
Sold
|
|
| Status: | Closed |
| Sqft: | 1,861 |
| Cost/Sqft: | $202 |
| Beds: | 3 |
| Baths: | 2 |
| Year Built: | 1961 |
| Property Taxes: | $10,344 |
| Days On Market: | 2749 |
| Lot Size: | 0,48 |
Description
Plum Grove Estates presents a remarkably charming hillside home on a premiere .48 acre private parcel! A brick driveway & sanctuary like landscaping greets guests while leading to brilliant entry & open floor plan. A spacious living room complimented by an incredible bay window & wood burning fireplace unfolding to a quaint dining area while providing access to a recently refined kitchen. The kitchen features 36" white cabinets, new hardware, double oven, white appliances & access to brick patio. 1st floor also features an expansive family room with exposed beams, wood burning fireplaces, dry bar, sliders to screen porch & a newly updated full bath! Commencing to 2nd floor to 3 bedrooms & 1 full shared bath with a raised vanity as well as white porcelain & accent tile throughout. Finished lower level with recreation area & cedar closet. Generous 2.5-car garage with epoxy floors! Newer Pella windows throughout. Hardwood floors under all carpet! Stunning tranquil yard with brick patio!
Property Specifics
| Single Family | |
| — | |
| Tri-Level | |
| 1961 | |
| Partial | |
| — | |
| No | |
| 0.48 |
| Cook | |
| Plum Grove Estates | |
| 250 / Annual | |
| Insurance,Other | |
| Private Well | |
| Public Sewer | |
| 09967438 | |
| 07012000390000 |
Nearby Schools
| NAME: | DISTRICT: | DISTANCE: | |
|---|---|---|---|
|
Grade School
Willow Bend Elementary School |
15 | — | |
|
Middle School
Plum Grove Junior High School |
15 | Not in DB | |
|
High School
Wm Fremd High School |
211 | Not in DB | |
Property History
| DATE: | EVENT: | PRICE: | SOURCE: |
|---|---|---|---|
| 12 Feb, 2019 | Sold | $350,000 | MRED MLS |
| 15 Oct, 2018 | Under contract | $375,000 | MRED MLS |
| — | Last price change | $399,000 | MRED MLS |
| 30 May, 2018 | Listed for sale | $425,000 | MRED MLS |
Room Specifics
Total Bedrooms: 3
Bedrooms Above Ground: 3
Bedrooms Below Ground: 0
Dimensions: —
Floor Type: Carpet
Dimensions: —
Floor Type: Carpet
Full Bathrooms: 2
Bathroom Amenities: Separate Shower,Soaking Tub
Bathroom in Basement: 0
Rooms: Recreation Room,Foyer,Walk In Closet,Sun Room
Basement Description: Finished,Crawl
Other Specifics
| 2.5 | |
| Concrete Perimeter | |
| Brick | |
| Porch, Porch Screened, Dog Run, Brick Paver Patio, Storms/Screens | |
| Landscaped | |
| 132X198X87X147 | |
| — | |
| — | |
| Bar-Dry, Hardwood Floors, Wood Laminate Floors, First Floor Full Bath | |
| Double Oven, Range, Dishwasher, Refrigerator, Washer, Dryer, Disposal, Cooktop, Built-In Oven, Range Hood | |
| Not in DB | |
| Tennis Courts, Water Rights, Street Paved | |
| — | |
| — | |
| Wood Burning |
Tax History
| Year | Property Taxes |
|---|---|
| 2019 | $10,344 |
Contact Agent
Nearby Similar Homes
Nearby Sold Comparables
Contact Agent
Listing Provided By
Coldwell Banker Residential

