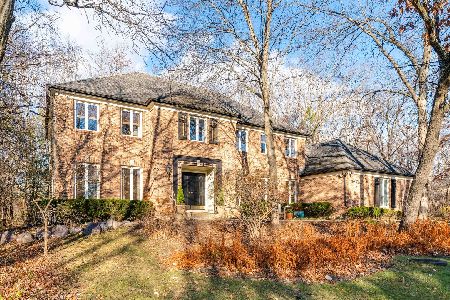282 Dover Circle, Lincolnshire, Illinois 60069
$694,500
|
Sold
|
|
| Status: | Closed |
| Sqft: | 3,320 |
| Cost/Sqft: | $218 |
| Beds: | 5 |
| Baths: | 4 |
| Year Built: | 1984 |
| Property Taxes: | $18,433 |
| Days On Market: | 1733 |
| Lot Size: | 0,48 |
Description
From the moment you arrive, this fabulous, meticulously maintained, classic 2 story draws you in with an abundance of curb appeal...including lush landscape, a gorgeous paver brick driveway and a welcoming front porch. As you enter, you will step into a large foyer with a curved staircase and immediately notice the abundance of gleaming hardwood flooring and beautiful crown moldings that run throughout the entire home! Also noticeable are the bright and cheerful sun filled rooms. The living and dining rooms are formal, yet cozy and are a great space for entertaining. The eat-in Chef's kitchen is fully appointed and opens to the family room, giving the home an open feel. It features a center island, updated WHITE quartz countertops and marble backsplash, built in refrigerator, 46" Dacor cooktop, Wolf oven and extra large white sink! The large family room is highlighted by a see through fireplace that is shared with the adjacent room...currently being used as an office/den that features stunning built in bookshelves and a walkin closet. Upstairs you will find 5 bedrooms...all with ample closets so that your family can spread out! The main bath has been refreshed. The primary bedroom is large and has an updated bath, including WHITE cabinetry with quartz countertop, plus a new shower and flooring. There is a walk in closet PLUS a linen and 2nd closet. Overall, the home is overflowing with closet space! As a bonus, the basement is finished and includes a full bath. You will have plenty of reason to head outdoors to the almost 1/2 acre WOODED yard that features a large deck, GAZEBO and play area as well as rear yard enclosed fence...PERFECT for pets or small children! Additional outstanding features include newer PELLA Architect series replacement windows throughout, AC in 2019, Furnace in 2020 and 3 CAR Garage! Don't forget the schools that Lincolnshire is famous for! All of this and close to everything...Metra, tollway, multiple parks and forest preserves, library, shopping and restaurants.
Property Specifics
| Single Family | |
| — | |
| Colonial | |
| 1984 | |
| Full | |
| — | |
| No | |
| 0.48 |
| Lake | |
| — | |
| — / Not Applicable | |
| None | |
| Lake Michigan | |
| Public Sewer | |
| 11070500 | |
| 15144070210000 |
Nearby Schools
| NAME: | DISTRICT: | DISTANCE: | |
|---|---|---|---|
|
Grade School
Laura B Sprague School |
103 | — | |
|
Middle School
Daniel Wright Junior High School |
103 | Not in DB | |
|
High School
Adlai E Stevenson High School |
125 | Not in DB | |
|
Alternate Elementary School
Half Day School |
— | Not in DB | |
Property History
| DATE: | EVENT: | PRICE: | SOURCE: |
|---|---|---|---|
| 15 Jun, 2021 | Sold | $694,500 | MRED MLS |
| 10 May, 2021 | Under contract | $724,900 | MRED MLS |
| 29 Apr, 2021 | Listed for sale | $724,900 | MRED MLS |
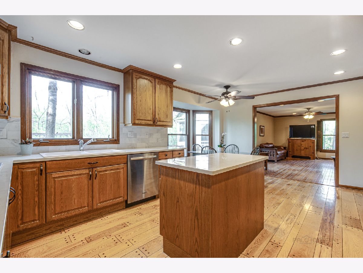
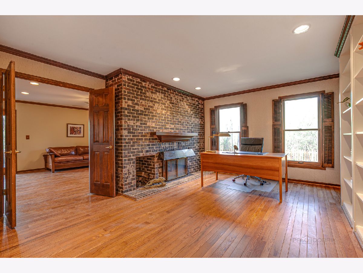
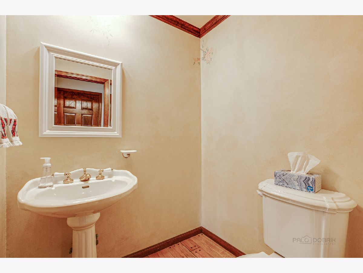
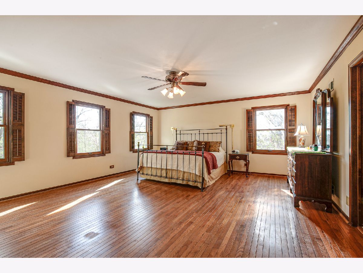
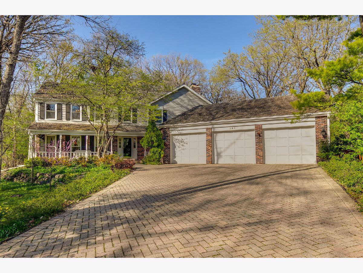
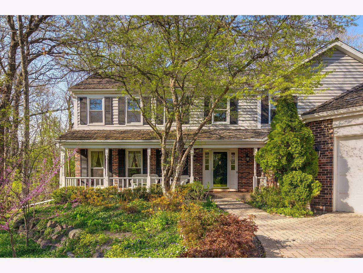
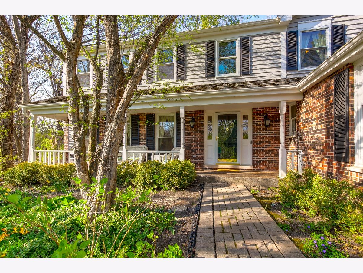
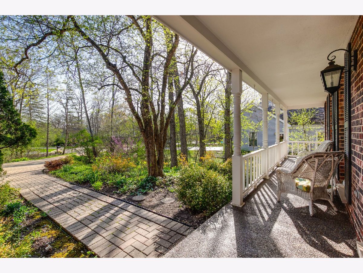
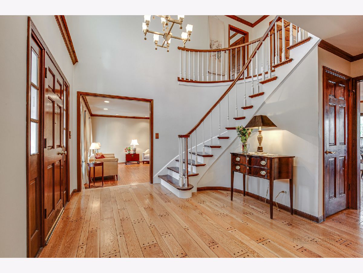
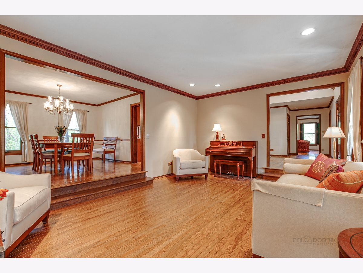
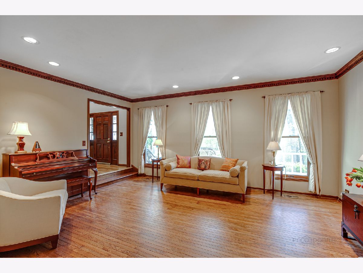
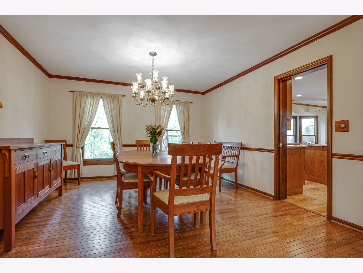
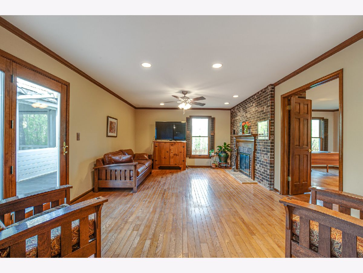
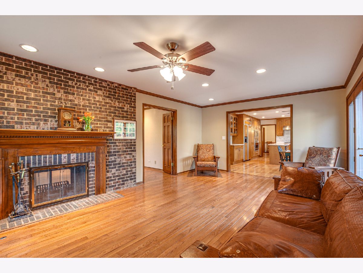
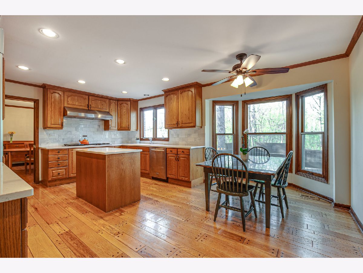
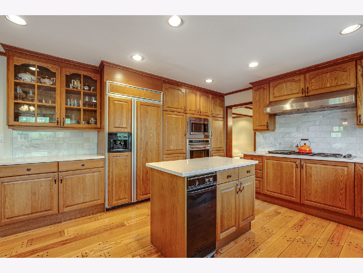
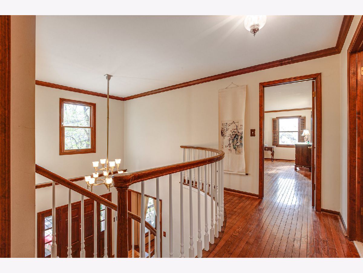
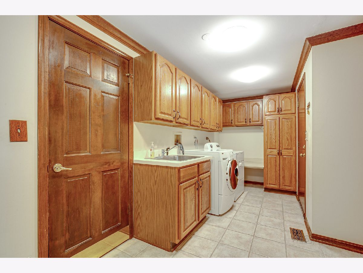
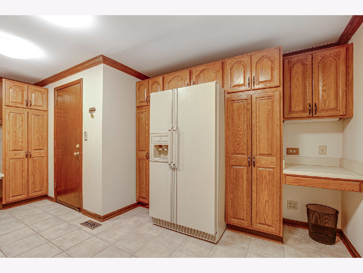
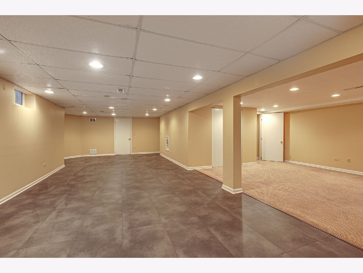
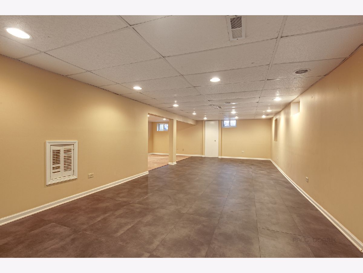
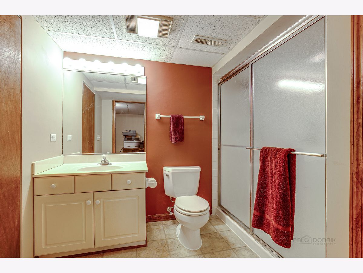
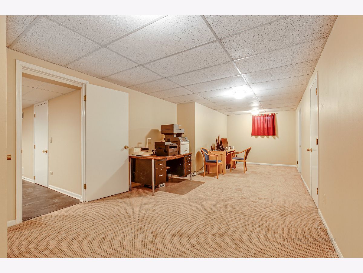
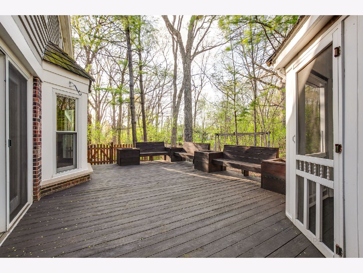
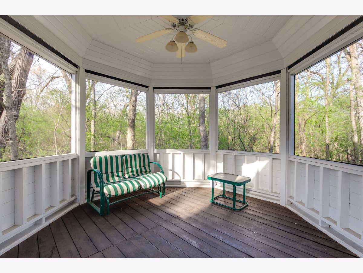
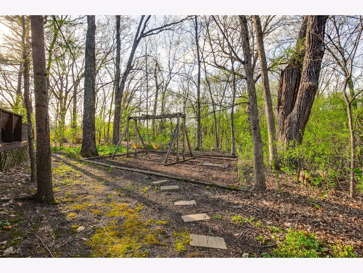
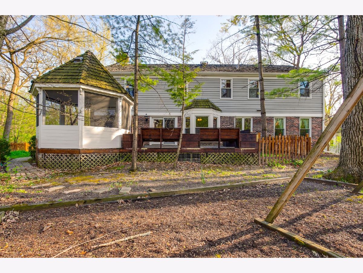
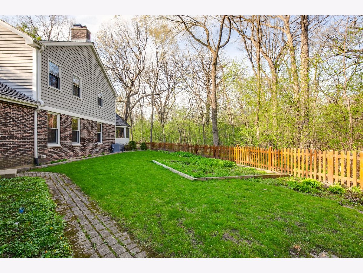
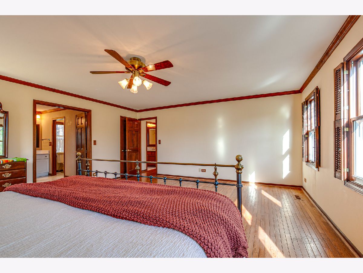
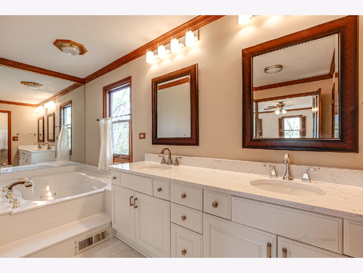
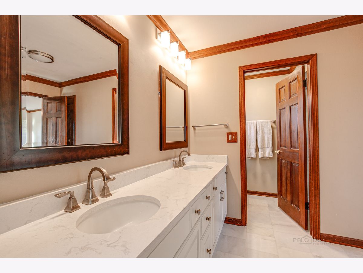
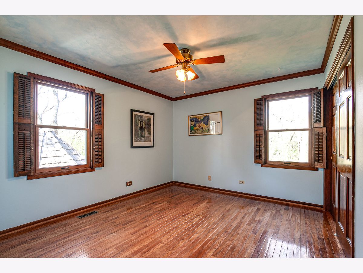
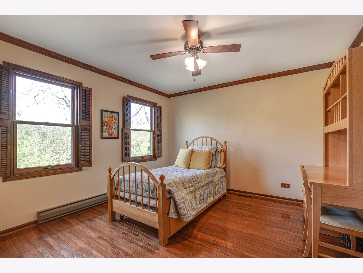
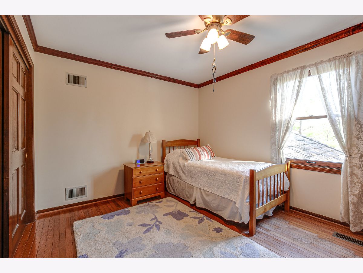
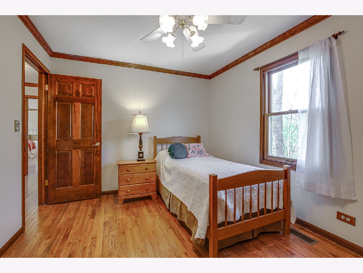
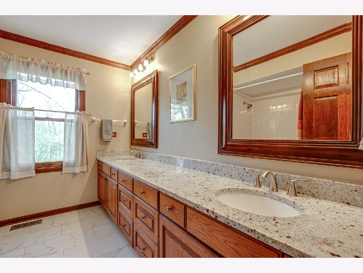
Room Specifics
Total Bedrooms: 5
Bedrooms Above Ground: 5
Bedrooms Below Ground: 0
Dimensions: —
Floor Type: Hardwood
Dimensions: —
Floor Type: Hardwood
Dimensions: —
Floor Type: Hardwood
Dimensions: —
Floor Type: —
Full Bathrooms: 4
Bathroom Amenities: Whirlpool,Separate Shower,Double Sink
Bathroom in Basement: 1
Rooms: Bedroom 5,Eating Area,Den
Basement Description: Finished
Other Specifics
| 3 | |
| — | |
| Brick | |
| Deck, Storms/Screens | |
| Mature Trees | |
| 50X178X58X150X140 | |
| — | |
| Full | |
| Hardwood Floors, First Floor Laundry, Built-in Features, Walk-In Closet(s), Bookcases | |
| Microwave, Dishwasher, High End Refrigerator, Washer, Dryer, Disposal, Trash Compactor, Cooktop, Range Hood | |
| Not in DB | |
| Park, Tennis Court(s), Curbs, Street Paved | |
| — | |
| — | |
| Double Sided, Wood Burning, Gas Starter |
Tax History
| Year | Property Taxes |
|---|---|
| 2021 | $18,433 |
Contact Agent
Nearby Similar Homes
Nearby Sold Comparables
Contact Agent
Listing Provided By
RE/MAX Suburban



