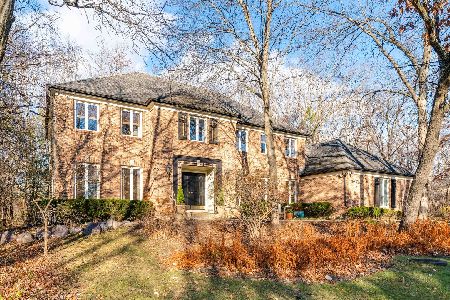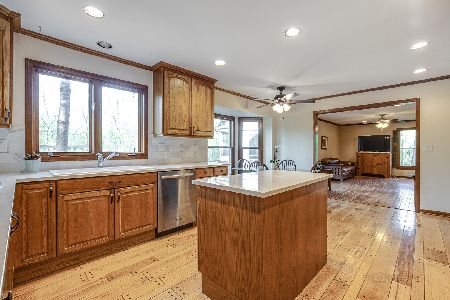302 Carlisle Lane, Lincolnshire, Illinois 60045
$732,000
|
Sold
|
|
| Status: | Closed |
| Sqft: | 4,132 |
| Cost/Sqft: | $181 |
| Beds: | 5 |
| Baths: | 5 |
| Year Built: | 1986 |
| Property Taxes: | $21,842 |
| Days On Market: | 2467 |
| Lot Size: | 0,51 |
Description
Stunning, expanded brick Georgian at the end of a cul-de-sac in one of Lincolnshire's favorite neighborhoods near Daniel Wright School & Whytegate Park. Beautifully remodeled by Orren Pickell Builders this huge home is versatile & perfect for multi-generational living & includes newer windows & a 3-car garage! Featuring a kitchen & 2nd floor expansion this sparkling home is move-in ready! All the work was completed w/high end finishes & an attention to detail thruout! Elegant entertaining areas, crown moldings, hardwood floors on 1st floor (BRAND NEW in foyer/dining room) & throughout 2nd floor hall. The 2nd floor includes a luxury Master Suite w/a sitting room, four add. bedrooms, 2 updated hall baths & an abundance of closet space. The large basement has a bedroom & bath, recreation areas, built-ins & a storage room. Enjoy access from the kitchen to the expansive brick paver patio w/delightful views of the sun-filled yard with plenty of activity areas! This home will NOT disappoint!
Property Specifics
| Single Family | |
| — | |
| Georgian | |
| 1986 | |
| Full | |
| — | |
| No | |
| 0.51 |
| Lake | |
| — | |
| 0 / Not Applicable | |
| None | |
| Public | |
| Public Sewer, Sewer-Storm | |
| 10356322 | |
| 15142030240000 |
Nearby Schools
| NAME: | DISTRICT: | DISTANCE: | |
|---|---|---|---|
|
Grade School
Laura B Sprague School |
103 | — | |
|
Middle School
Daniel Wright Junior High School |
103 | Not in DB | |
|
High School
Adlai E Stevenson High School |
125 | Not in DB | |
|
Alternate Elementary School
Half Day School |
— | Not in DB | |
Property History
| DATE: | EVENT: | PRICE: | SOURCE: |
|---|---|---|---|
| 16 Aug, 2019 | Sold | $732,000 | MRED MLS |
| 18 May, 2019 | Under contract | $749,000 | MRED MLS |
| 25 Apr, 2019 | Listed for sale | $749,000 | MRED MLS |
Room Specifics
Total Bedrooms: 6
Bedrooms Above Ground: 5
Bedrooms Below Ground: 1
Dimensions: —
Floor Type: Carpet
Dimensions: —
Floor Type: Carpet
Dimensions: —
Floor Type: Carpet
Dimensions: —
Floor Type: —
Dimensions: —
Floor Type: —
Full Bathrooms: 5
Bathroom Amenities: —
Bathroom in Basement: 1
Rooms: Bedroom 5,Bedroom 6,Recreation Room,Game Room,Sitting Room,Breakfast Room,Den,Foyer
Basement Description: Finished
Other Specifics
| 3 | |
| — | |
| Asphalt | |
| Patio, Brick Paver Patio | |
| Cul-De-Sac,Landscaped | |
| 84X187X121X46X153 | |
| — | |
| Full | |
| Skylight(s), Hardwood Floors, First Floor Laundry, Built-in Features, Walk-In Closet(s) | |
| Double Oven, Microwave, Dishwasher, High End Refrigerator, Washer, Dryer, Disposal, Cooktop, Range Hood | |
| Not in DB | |
| Tennis Courts | |
| — | |
| — | |
| Gas Starter |
Tax History
| Year | Property Taxes |
|---|---|
| 2019 | $21,842 |
Contact Agent
Nearby Similar Homes
Nearby Sold Comparables
Contact Agent
Listing Provided By
@properties











