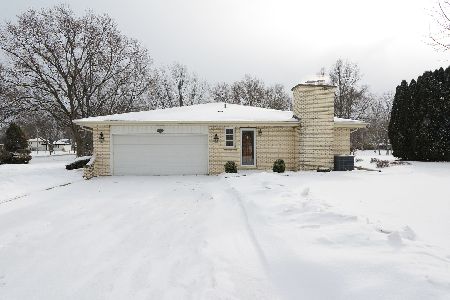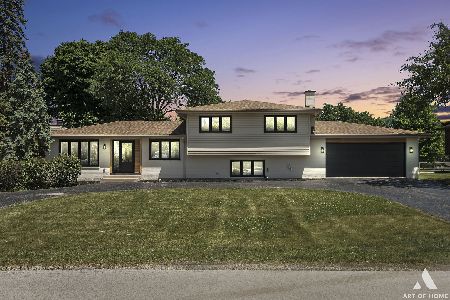282 Thrasher Street, Bloomingdale, Illinois 60108
$488,000
|
Sold
|
|
| Status: | Closed |
| Sqft: | 3,239 |
| Cost/Sqft: | $154 |
| Beds: | 4 |
| Baths: | 3 |
| Year Built: | 1985 |
| Property Taxes: | $11,933 |
| Days On Market: | 3041 |
| Lot Size: | 0,50 |
Description
You'll love this charming, 2-story, 3 car garage spectacular home located on a quiet cul-de-sac in Indian Lakes. This 4 bedroom, 3 bathroom home shows much better than in photos. This home features 2 master walk-in closets and loads of storage. The master bathroom is a beautiful space to relax in and feels like a spa in your own home. This sun-drenched home offers 3,200 sq ft of generous living space to move about (without losing that quaint, cozy atmosphere when it's time to cuddle up by the fireplace with a good book). The huge kitchen allows for hosting and entertaining many family and friends. You won't have to worry about replacing any major items in this gem, already done! This home is situated in a friendly community with a top-rated school system. Minutes away from shopping, restaurants, and much more, including expressways and the Metra train. Located at end of cul-de-sac by park and tennis court.
Property Specifics
| Single Family | |
| — | |
| — | |
| 1985 | |
| Full | |
| — | |
| No | |
| 0.5 |
| Du Page | |
| — | |
| 0 / Not Applicable | |
| None | |
| Lake Michigan,Public | |
| Public Sewer | |
| 09790915 | |
| 0221202039 |
Nearby Schools
| NAME: | DISTRICT: | DISTANCE: | |
|---|---|---|---|
|
Grade School
Cloverdale Elementary School |
93 | — | |
|
Middle School
Stratford Middle School |
93 | Not in DB | |
|
High School
Glenbard North High School |
87 | Not in DB | |
Property History
| DATE: | EVENT: | PRICE: | SOURCE: |
|---|---|---|---|
| 1 Mar, 2018 | Sold | $488,000 | MRED MLS |
| 8 Dec, 2017 | Under contract | $499,900 | MRED MLS |
| 1 Nov, 2017 | Listed for sale | $499,900 | MRED MLS |
Room Specifics
Total Bedrooms: 4
Bedrooms Above Ground: 4
Bedrooms Below Ground: 0
Dimensions: —
Floor Type: Carpet
Dimensions: —
Floor Type: Carpet
Dimensions: —
Floor Type: Carpet
Full Bathrooms: 3
Bathroom Amenities: Separate Shower,Double Sink,Full Body Spray Shower,Soaking Tub
Bathroom in Basement: 0
Rooms: Foyer,Office,Sitting Room,Storage
Basement Description: Finished
Other Specifics
| 3 | |
| Concrete Perimeter | |
| Concrete | |
| Patio | |
| Cul-De-Sac,Landscaped,Park Adjacent | |
| 84X203X132X192 | |
| Full | |
| Full | |
| Vaulted/Cathedral Ceilings, Skylight(s), Bar-Wet, Hardwood Floors, First Floor Laundry | |
| Range, Microwave, Dishwasher, Refrigerator, Washer, Dryer, Range Hood | |
| Not in DB | |
| — | |
| — | |
| — | |
| Wood Burning, Gas Starter |
Tax History
| Year | Property Taxes |
|---|---|
| 2018 | $11,933 |
Contact Agent
Nearby Similar Homes
Nearby Sold Comparables
Contact Agent
Listing Provided By
United Real Estate - Chicago





