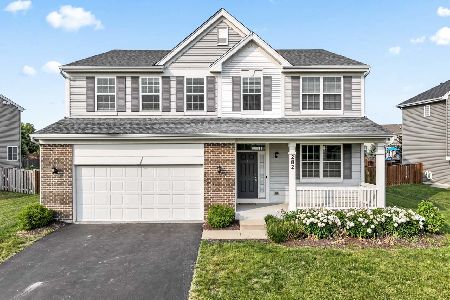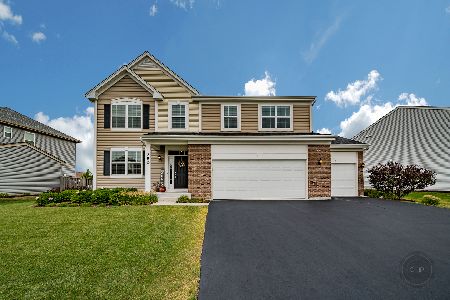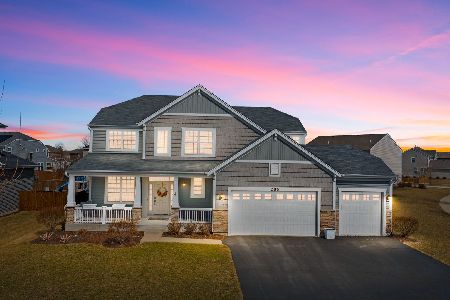282 Willington Way, Oswego, Illinois 60543
$287,000
|
Sold
|
|
| Status: | Closed |
| Sqft: | 2,805 |
| Cost/Sqft: | $103 |
| Beds: | 4 |
| Baths: | 3 |
| Year Built: | 2015 |
| Property Taxes: | $0 |
| Days On Market: | 3894 |
| Lot Size: | 0,00 |
Description
Ready to move in! Over 2800SF, brand new, warranty included- Open concept, Tons of space! 4BR plus loft, full basement, oversized 2 car garage w storage. Gorgeous kitchen w huge island & walk in pantry, rich dark cabinets w crown, SS appliances, GRANITE, Handscraped WOOD FLOORS ON ENTIRE 1st floor. Master suite with luxury bath and upgraded tile. Very nice finishes chosen in this home. Limited opportunities left in Southbury to have a brand new home- hurry! Club community w pools, workout facilities, private theater and many more amenities! On site elem school and park district. Photos of actual home. Bonus: Closing cost credit with builder's lender! Move into your brand new home - just in time for the holidays!!!
Property Specifics
| Single Family | |
| — | |
| Traditional | |
| 2015 | |
| Full | |
| STARLING | |
| No | |
| — |
| Kendall | |
| Summer Gate At Southbury | |
| 150 / Quarterly | |
| Clubhouse,Exercise Facilities,Pool | |
| Public | |
| Public Sewer | |
| 08934148 | |
| 0316330004 |
Nearby Schools
| NAME: | DISTRICT: | DISTANCE: | |
|---|---|---|---|
|
Grade School
Southbury Elementary School |
308 | — | |
|
Middle School
Traughber Junior High School |
308 | Not in DB | |
|
High School
Oswego High School |
308 | Not in DB | |
Property History
| DATE: | EVENT: | PRICE: | SOURCE: |
|---|---|---|---|
| 26 Feb, 2016 | Sold | $287,000 | MRED MLS |
| 31 Dec, 2015 | Under contract | $287,990 | MRED MLS |
| — | Last price change | $289,990 | MRED MLS |
| 26 May, 2015 | Listed for sale | $315,793 | MRED MLS |
| 8 Jul, 2025 | Sold | $450,000 | MRED MLS |
| 7 Jun, 2025 | Under contract | $450,000 | MRED MLS |
| 4 Jun, 2025 | Listed for sale | $450,000 | MRED MLS |
Room Specifics
Total Bedrooms: 4
Bedrooms Above Ground: 4
Bedrooms Below Ground: 0
Dimensions: —
Floor Type: Carpet
Dimensions: —
Floor Type: Carpet
Dimensions: —
Floor Type: Carpet
Full Bathrooms: 3
Bathroom Amenities: Separate Shower,Double Sink,Soaking Tub
Bathroom in Basement: 0
Rooms: Breakfast Room,Loft
Basement Description: Unfinished,Bathroom Rough-In
Other Specifics
| 2 | |
| Concrete Perimeter | |
| Asphalt | |
| Porch | |
| — | |
| 93 X 147 X 56 X 147 | |
| — | |
| Full | |
| Hardwood Floors, Second Floor Laundry | |
| Range, Microwave, Dishwasher, Disposal | |
| Not in DB | |
| Clubhouse, Pool, Tennis Courts, Sidewalks, Street Lights | |
| — | |
| — | |
| — |
Tax History
| Year | Property Taxes |
|---|---|
| 2025 | $5,821 |
Contact Agent
Nearby Similar Homes
Nearby Sold Comparables
Contact Agent
Listing Provided By
Chris Naatz












