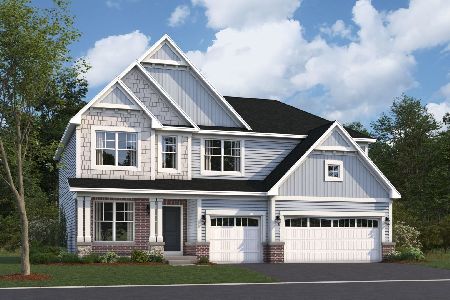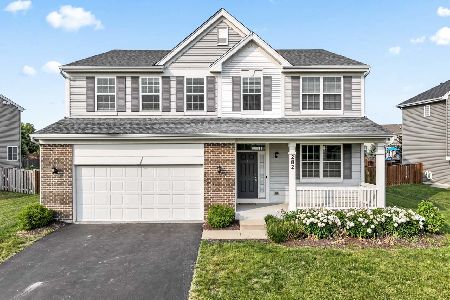286 Willington Way, Oswego, Illinois 60543
$582,000
|
Sold
|
|
| Status: | Closed |
| Sqft: | 4,104 |
| Cost/Sqft: | $143 |
| Beds: | 5 |
| Baths: | 5 |
| Year Built: | 2015 |
| Property Taxes: | $13,063 |
| Days On Market: | 307 |
| Lot Size: | 0,31 |
Description
Presenting a rare and distinguished opportunity to own a stunning five-bedroom, 4.5-bath home in the highly sought-after Summer Gate at Southbury, available for the first time since it was built. Situated on a spacious corner lot with a fenced yard, this home is the perfect blend of sophisticated design, modern luxury, and timeless comfort. From the moment you arrive, the stately curb appeal and three-car garage set the tone for what awaits inside. A welcoming formal dining space greets you upon entry, leading seamlessly into the open-concept layout designed for effortless entertaining and everyday living. At the heart of the home, the gourmet kitchen impresses with rich espresso cabinetry, gleaming granite countertops, and an expansive center island, offering the perfect space for casual dining or gathering with guests. High-end stainless steel appliances and a sunlit breakfast area flow effortlessly into the spacious family room, creating a warm and inviting atmosphere. A first-floor bedroom with an en suite full bath provides an ideal flex space, perfect as an in-law suite, private home office, or guest retreat. Throughout the main level, luxury vinyl plank flooring enhances the home's modern aesthetic, complemented by freshly painted interiors that add a crisp, move-in-ready feel. Upstairs, the primary suite is a true sanctuary, featuring elegant tray ceilings, a spa-inspired en suite bath with dual vanities, an oversized walk-in shower, tile flooring, and a generous walk-in closet. Three additional spacious bedrooms and a versatile loft provide plenty of room for relaxation or recreation. A second-floor laundry room ensures effortless convenience. Step outside and experience seamless indoor-outdoor living with a newer brick paver patio complete with a built-in gas grill, the perfect setting for summer barbecues or evening gatherings under the stars. The fenced backyard offers privacy and ample space for recreation, gardening, or simply unwinding in your own retreat. For those looking to customize even further, the unfinished basement with a crawl space provides endless possibilities to create a home theater, fitness room, or additional living space tailored to your vision. Located in Oswego's premier master-planned community, this home offers access to resort-style amenities, including multiple pools, a clubhouse, a state-of-the-art fitness center, scenic walking trails, and beautifully maintained parks. Families will appreciate the top-rated Oswego 308 schools, while the home's proximity to shopping, dining, and entertainment ensures the perfect balance of suburban charm and modern convenience. Easy access to major highways makes commuting a breeze while allowing you to enjoy the tranquil surroundings of this sought-after neighborhood. This meticulously maintained home is a rare gem in the exclusive Summer Gate at Southbury. Don't miss your opportunity-schedule a private tour today!
Property Specifics
| Single Family | |
| — | |
| — | |
| 2015 | |
| — | |
| — | |
| No | |
| 0.31 |
| Kendall | |
| — | |
| 215 / Quarterly | |
| — | |
| — | |
| — | |
| 12292154 | |
| 0316330006 |
Nearby Schools
| NAME: | DISTRICT: | DISTANCE: | |
|---|---|---|---|
|
Grade School
Southbury Elementary School |
308 | — | |
|
Middle School
Traughber Junior High School |
308 | Not in DB | |
|
High School
Oswego High School |
308 | Not in DB | |
Property History
| DATE: | EVENT: | PRICE: | SOURCE: |
|---|---|---|---|
| 6 Jun, 2025 | Sold | $582,000 | MRED MLS |
| 1 Apr, 2025 | Under contract | $588,888 | MRED MLS |
| 21 Mar, 2025 | Listed for sale | $588,888 | MRED MLS |
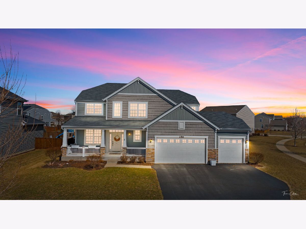
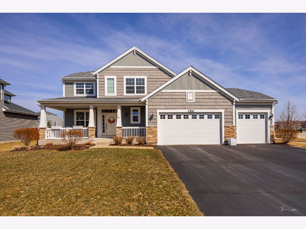
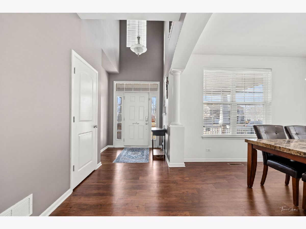
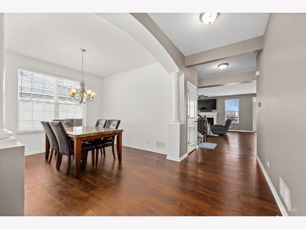
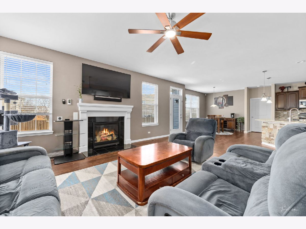
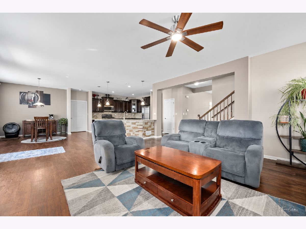
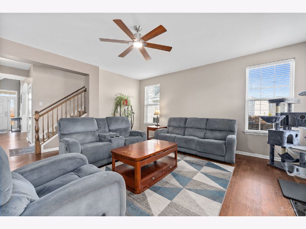
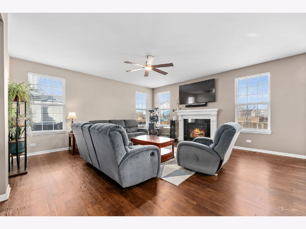
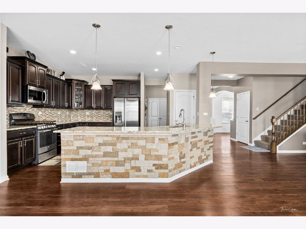
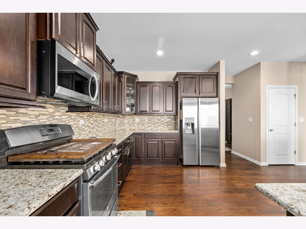
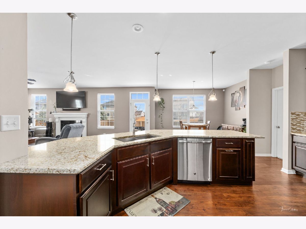
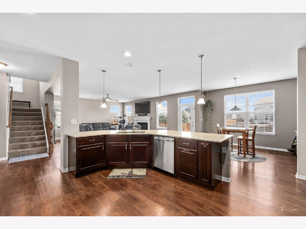
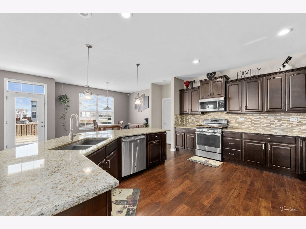
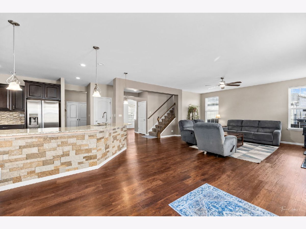
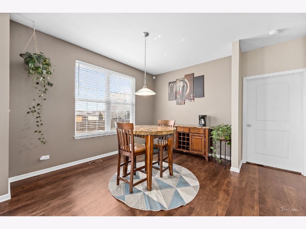
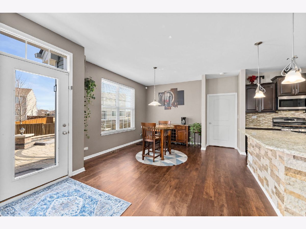
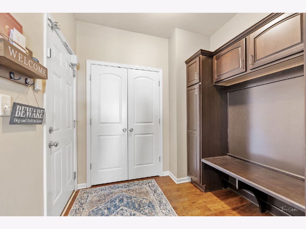
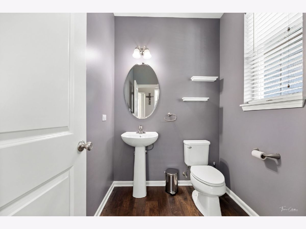
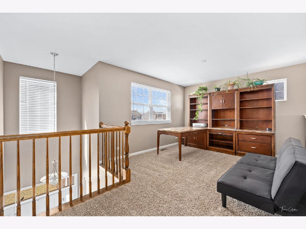
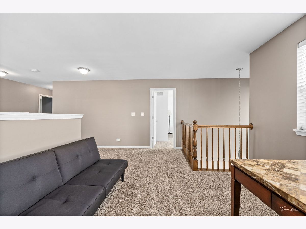
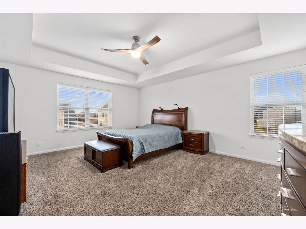
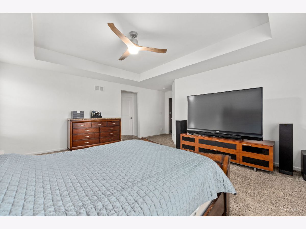
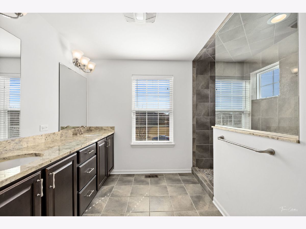
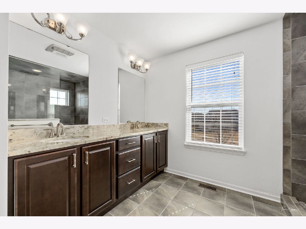
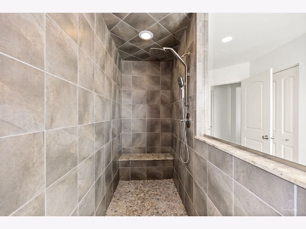
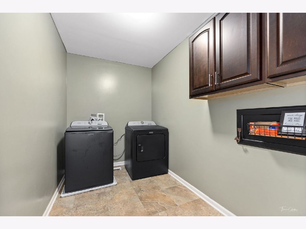
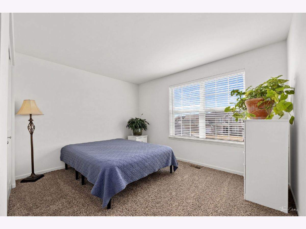
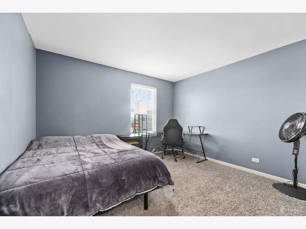
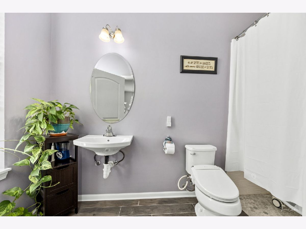
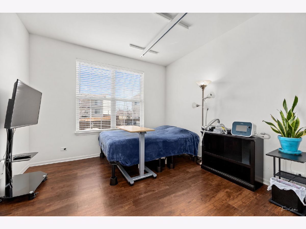
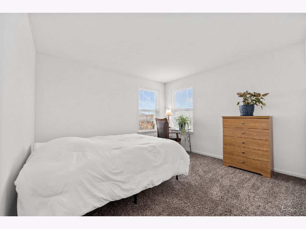
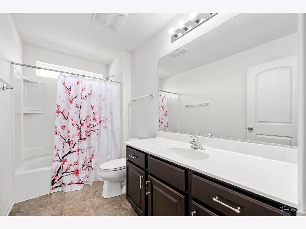
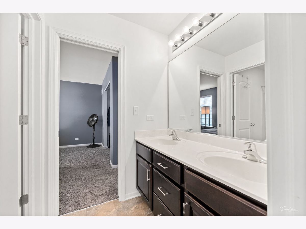

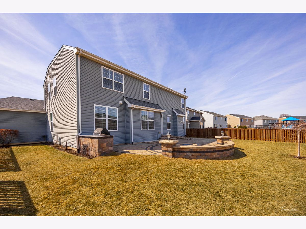

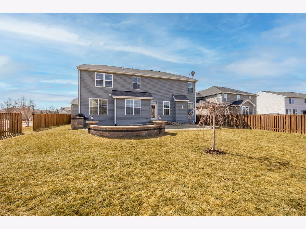
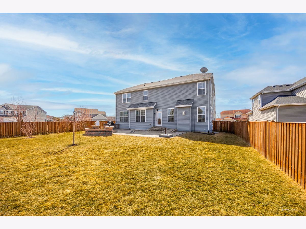
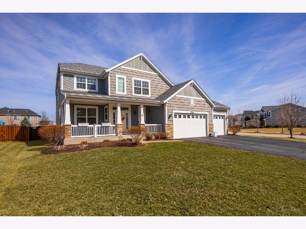
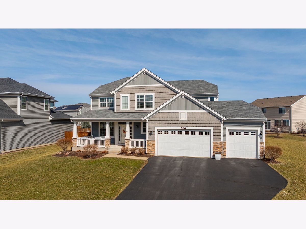
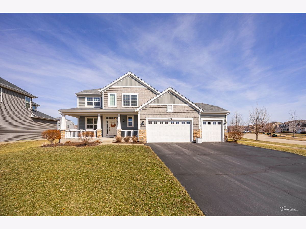
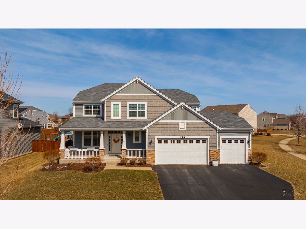
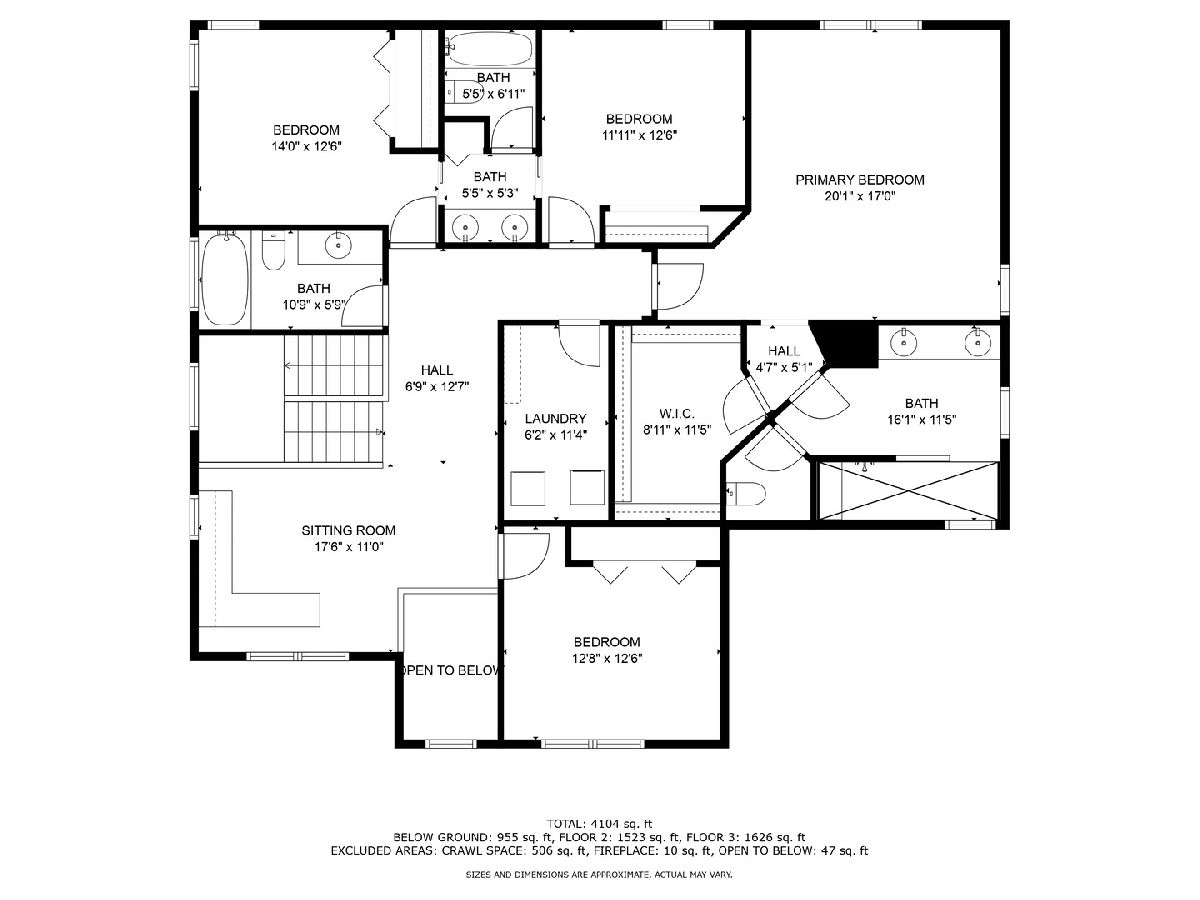
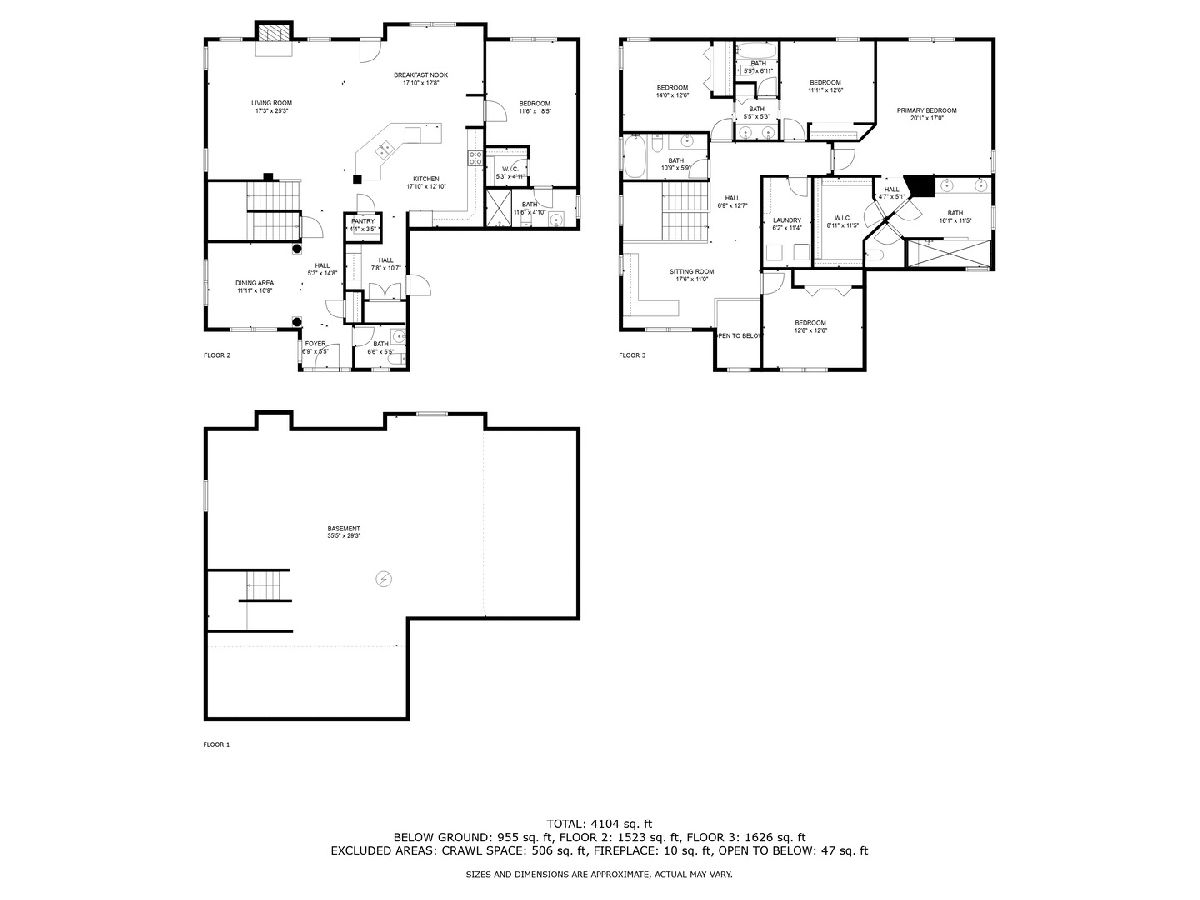
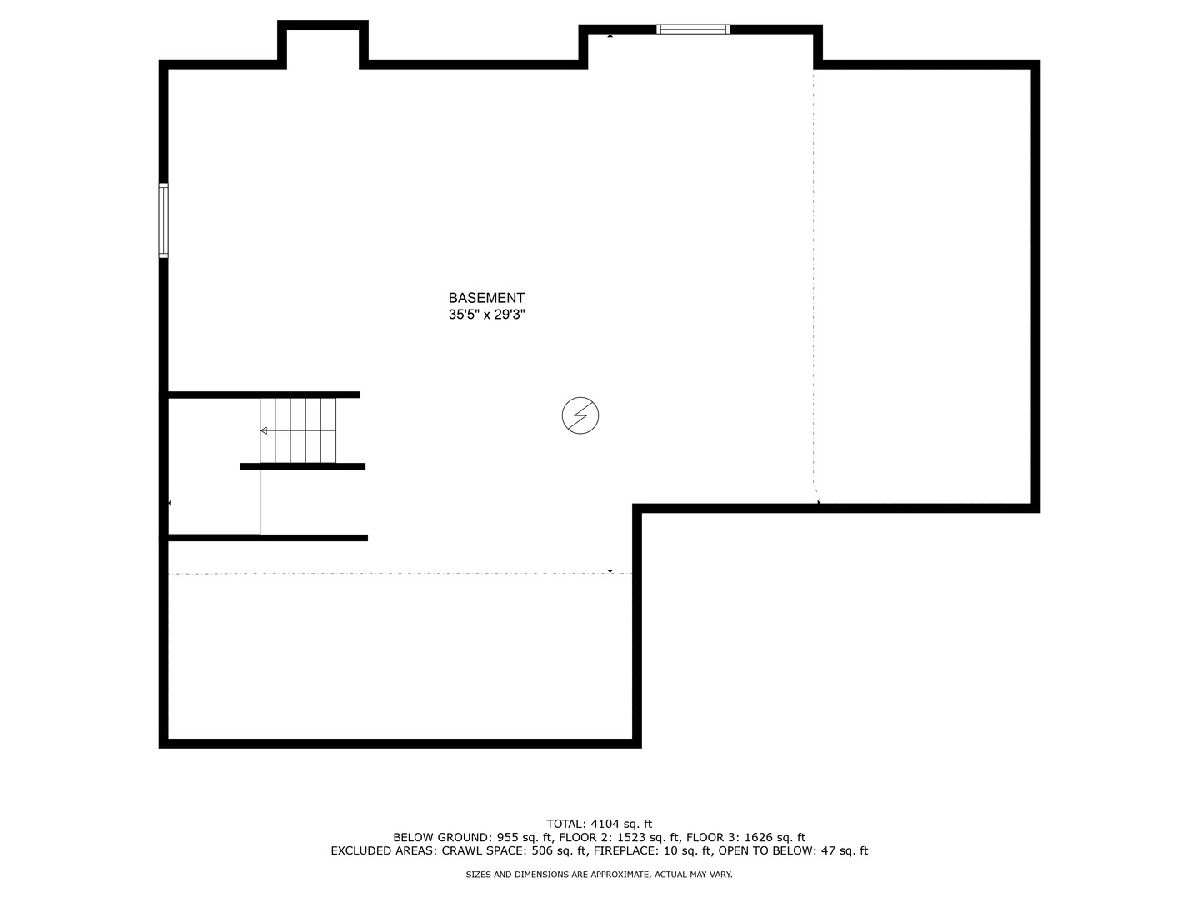
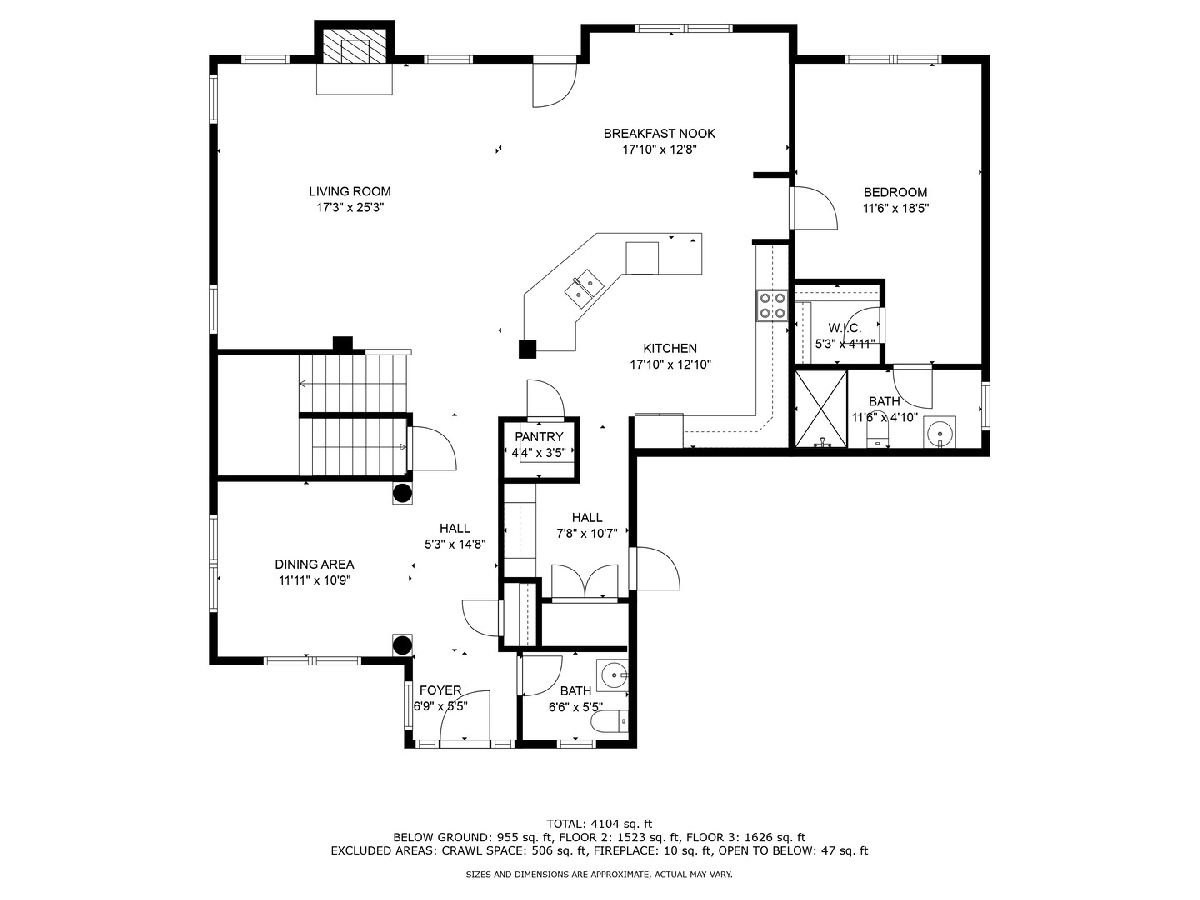
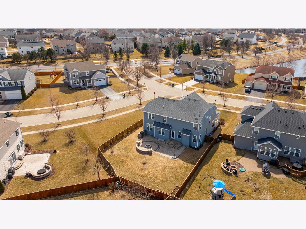
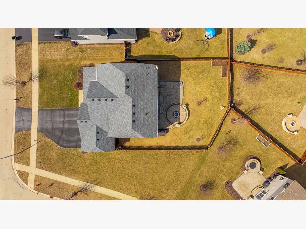
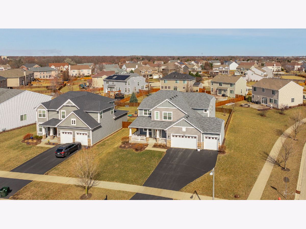
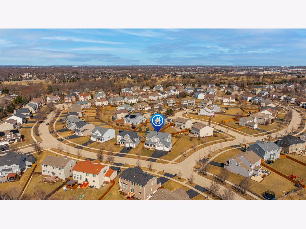
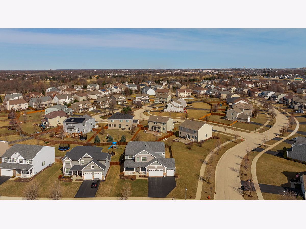
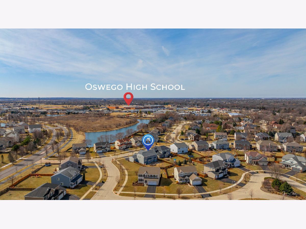
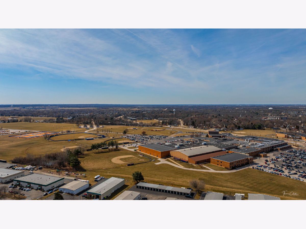
Room Specifics
Total Bedrooms: 5
Bedrooms Above Ground: 5
Bedrooms Below Ground: 0
Dimensions: —
Floor Type: —
Dimensions: —
Floor Type: —
Dimensions: —
Floor Type: —
Dimensions: —
Floor Type: —
Full Bathrooms: 5
Bathroom Amenities: Separate Shower,Accessible Shower,Double Sink
Bathroom in Basement: 0
Rooms: —
Basement Description: —
Other Specifics
| 3 | |
| — | |
| — | |
| — | |
| — | |
| 80.8X112X130.4X146.1 | |
| — | |
| — | |
| — | |
| — | |
| Not in DB | |
| — | |
| — | |
| — | |
| — |
Tax History
| Year | Property Taxes |
|---|---|
| 2025 | $13,063 |
Contact Agent
Nearby Similar Homes
Nearby Sold Comparables
Contact Agent
Listing Provided By
Coldwell Banker Realty






