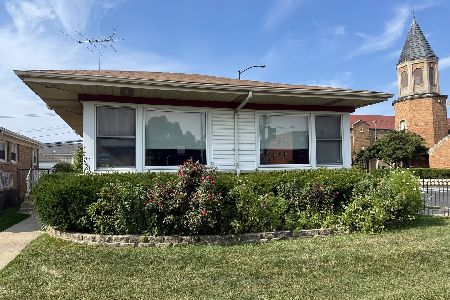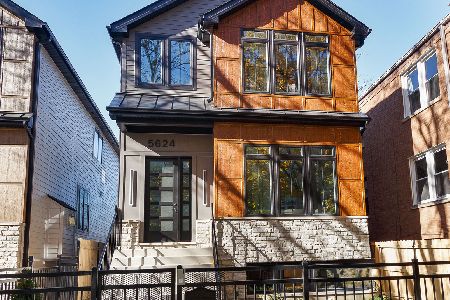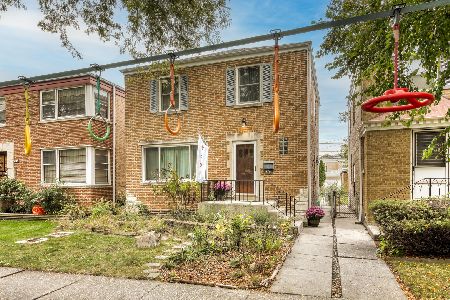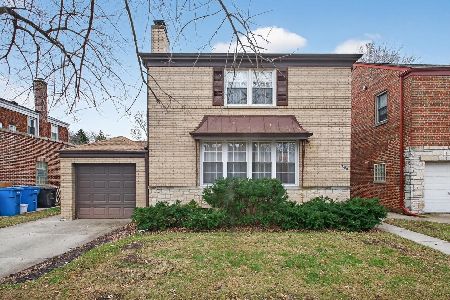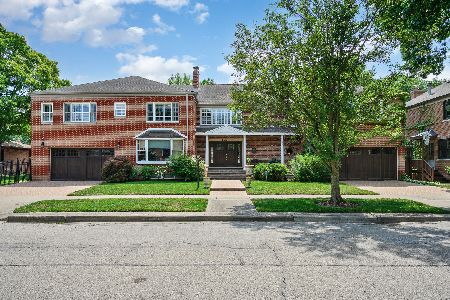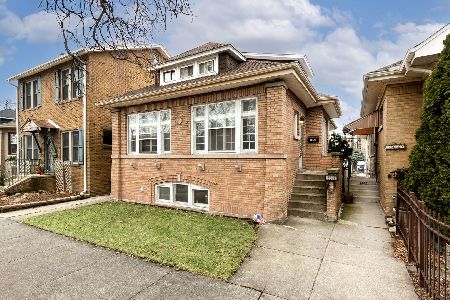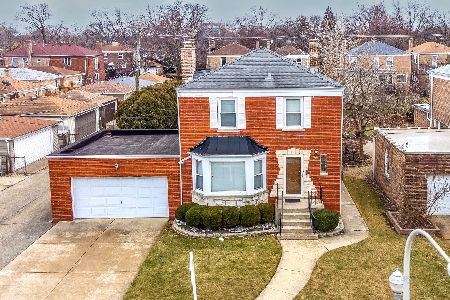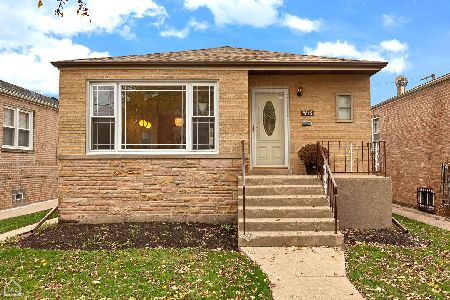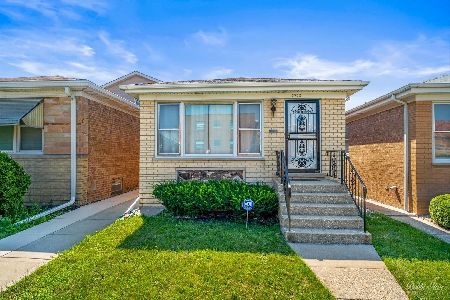2820 Bryn Mawr Avenue, West Ridge, Chicago, Illinois 60659
$515,000
|
Sold
|
|
| Status: | Closed |
| Sqft: | 2,650 |
| Cost/Sqft: | $194 |
| Beds: | 3 |
| Baths: | 3 |
| Year Built: | 1957 |
| Property Taxes: | $7,277 |
| Days On Market: | 1788 |
| Lot Size: | 0,00 |
Description
1958 deluxe mid-century classic with South exposure and impressive double height cathedral ceilings. Extra wide lot gives his home its impressive dimensions. Ample and open living and dining. Oversized kitchen with separate eating area, recently rehabbed with vent hood and stainless steel appliances. Main floor has 3 beds 2 baths. Lower level is fully finished with a family room, 2 additional bedrooms and the 3rd full bath. Meticulously maintained home by long time current owner. Recently remodeled throughout with durability and efficiency in mind, top of the line windows, all new electrical within the last 10 years, newer bathrooms and finishes throughout. Full brick ranch offers low maintenance solution to home ownership. Over 2600 Sq ft of space, perfect for a work from home options, growing households and related living. Hardwood floors throughout. Central Air. Large yard and side patio. At the intersection of Peterson Woods and Budlong Woods location, 1/2 a block to Jamieson elementary; 2 blocks to the river and park, minutes to grocery stores, pubs, restaurants and all that Chicago has to offer. Easy access to Andersonville and Lincoln Square.
Property Specifics
| Single Family | |
| — | |
| Ranch | |
| 1957 | |
| Full,English | |
| — | |
| No | |
| — |
| Cook | |
| — | |
| — / Not Applicable | |
| None | |
| Lake Michigan | |
| Public Sewer | |
| 11011988 | |
| 13013280460000 |
Nearby Schools
| NAME: | DISTRICT: | DISTANCE: | |
|---|---|---|---|
|
Grade School
Jamieson Elementary School |
299 | — | |
|
Middle School
Jamieson Elementary School |
299 | Not in DB | |
Property History
| DATE: | EVENT: | PRICE: | SOURCE: |
|---|---|---|---|
| 16 Apr, 2021 | Sold | $515,000 | MRED MLS |
| 16 Mar, 2021 | Under contract | $515,000 | MRED MLS |
| 5 Mar, 2021 | Listed for sale | $515,000 | MRED MLS |
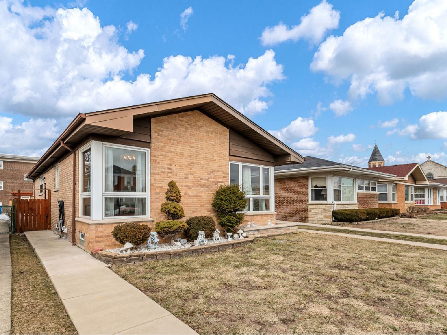
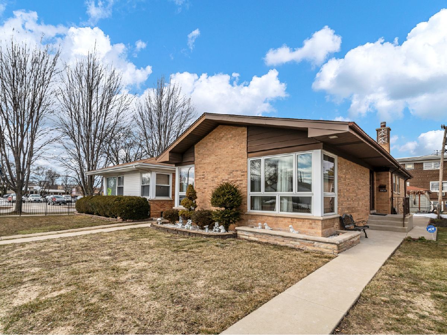
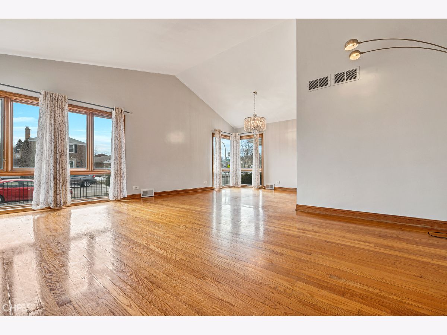
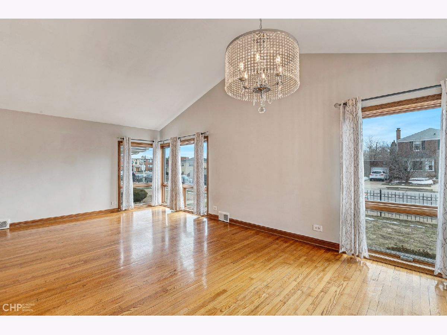
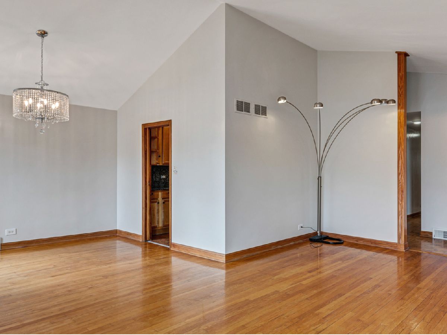
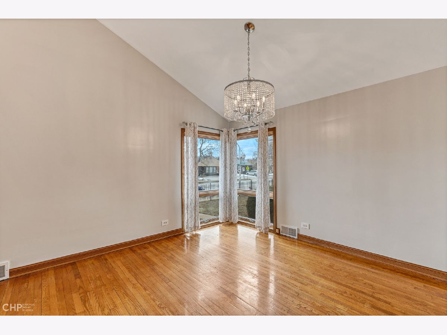
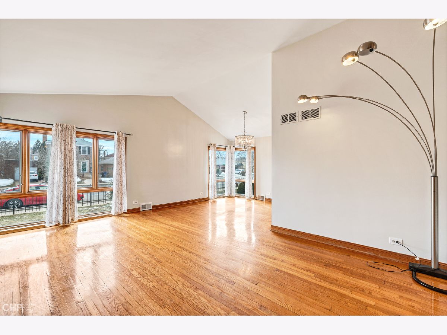
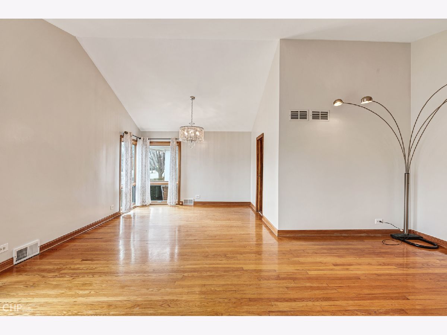

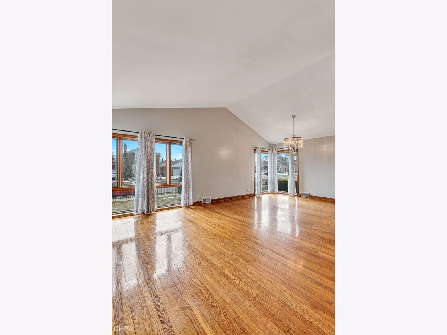
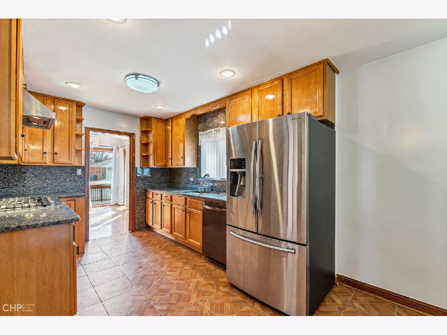
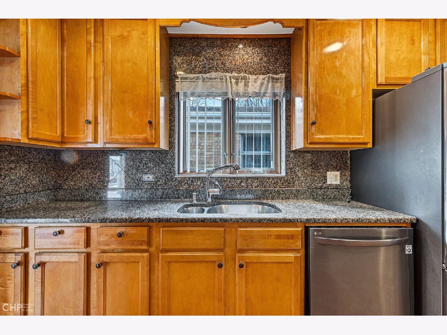
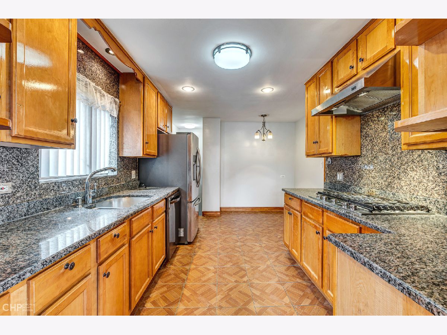

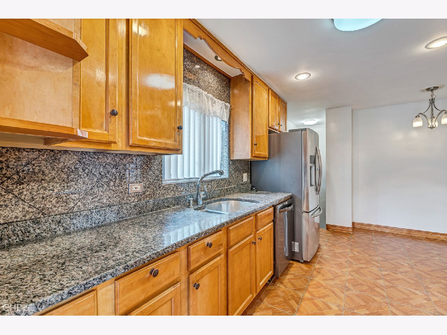

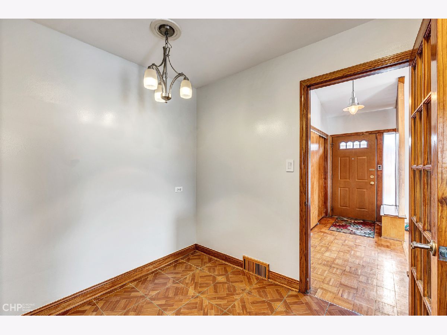

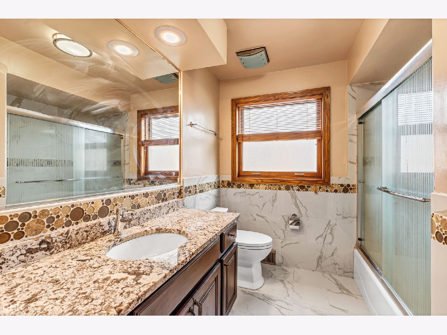

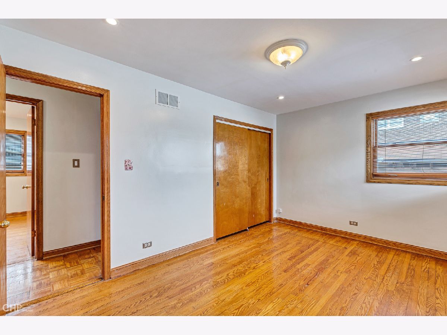

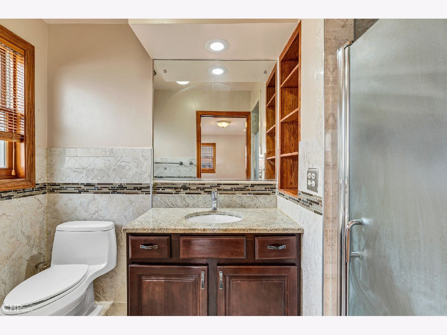




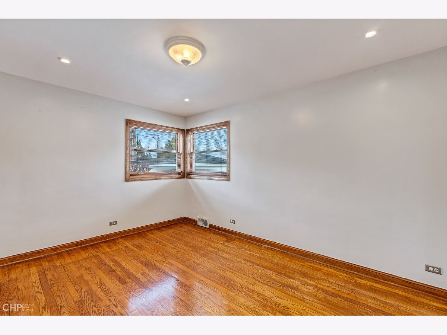


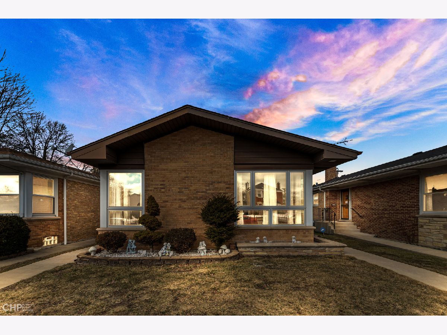



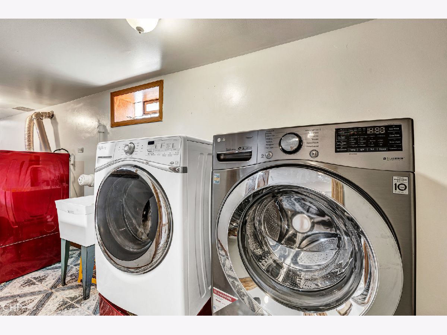





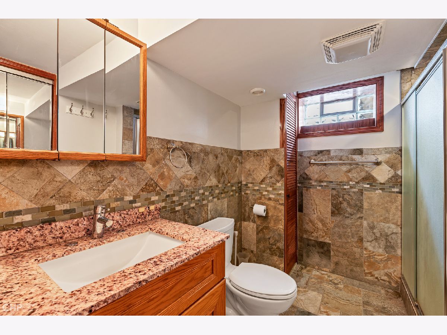
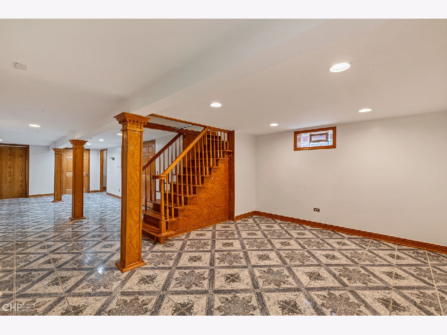
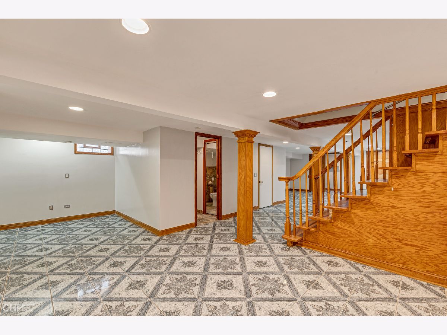



Room Specifics
Total Bedrooms: 5
Bedrooms Above Ground: 3
Bedrooms Below Ground: 2
Dimensions: —
Floor Type: —
Dimensions: —
Floor Type: —
Dimensions: —
Floor Type: Ceramic Tile
Dimensions: —
Floor Type: —
Full Bathrooms: 3
Bathroom Amenities: —
Bathroom in Basement: 1
Rooms: Family Room,Bedroom 5
Basement Description: Finished
Other Specifics
| 2 | |
| Concrete Perimeter | |
| — | |
| — | |
| — | |
| 37 X 125 | |
| — | |
| Full | |
| — | |
| Range, Microwave, Dishwasher, High End Refrigerator, Washer, Dryer, Disposal, Stainless Steel Appliance(s), Range Hood | |
| Not in DB | |
| — | |
| — | |
| — | |
| — |
Tax History
| Year | Property Taxes |
|---|---|
| 2021 | $7,277 |
Contact Agent
Nearby Similar Homes
Nearby Sold Comparables
Contact Agent
Listing Provided By
Compass

