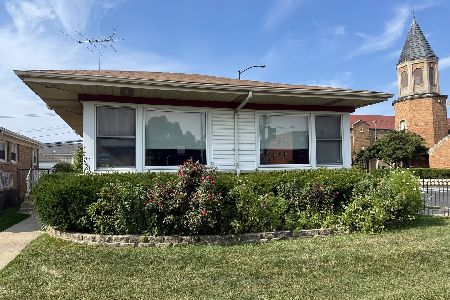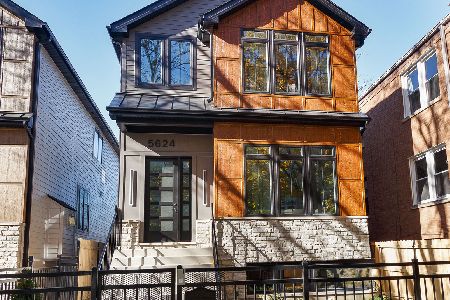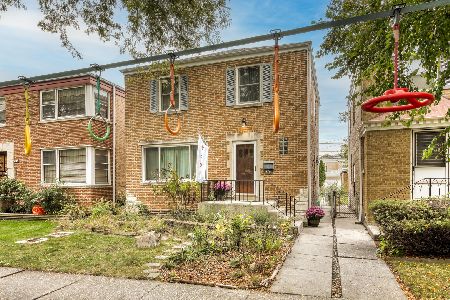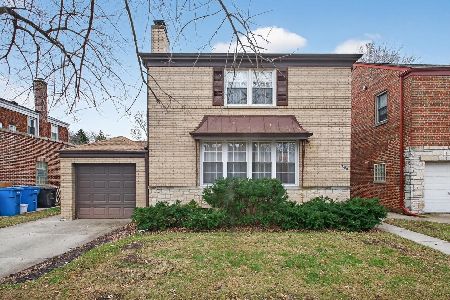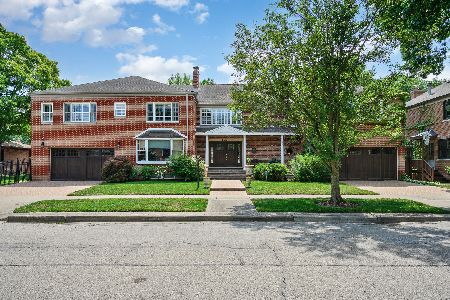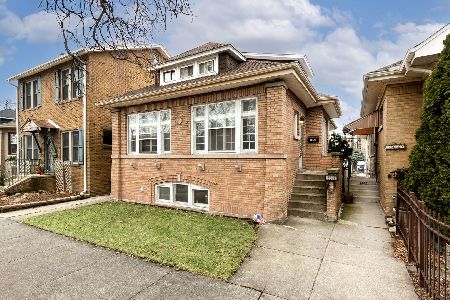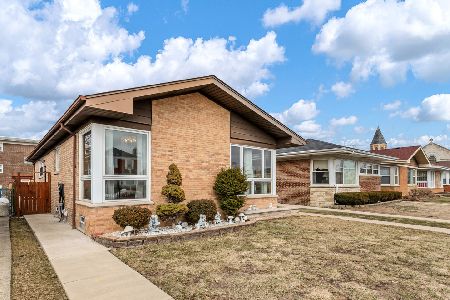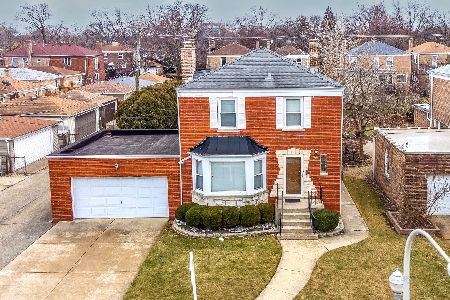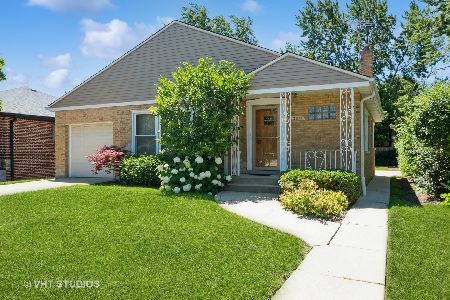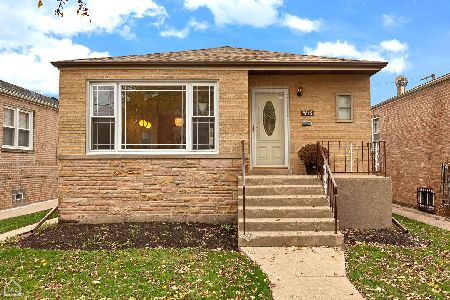5601 Mozart Street, West Ridge, Chicago, Illinois 60659
$425,000
|
Sold
|
|
| Status: | Closed |
| Sqft: | 2,249 |
| Cost/Sqft: | $200 |
| Beds: | 3 |
| Baths: | 3 |
| Year Built: | 1956 |
| Property Taxes: | $2,371 |
| Days On Market: | 1484 |
| Lot Size: | 0,00 |
Description
1956 deluxe mid-century classic with corner South and West exposures; impressive architectural use of corner location. Extra wide lot gives his home its impressive dimensions. Ample and open living and dining. Oversized kitchen with separate eating area. Main floor has 3 beds 2 baths. Lower level is partially finished with a family room, 1 additional bedroom, currently used as an office and a 3rd bath (.5). Meticulously maintained home by long-time current owner. Recently updated to move-in ready condition but a perfect first home or investment to build equity over time. Full brick ranch offers low maintenance solution to homeownership. Over 2200 Sq ft of finished space and 700 sq ft ready for your ideas; could be 2900 sq ft of finished home. Perfect for a work from home options, growing households and maximizing your equity potential. Hardwood floors. Central Air. Large yard and side patio. At the intersection of Peterson Woods and Budlong Woods location, 1/2 a block to Jamieson elementary; 2 blocks to the river and park, minutes to grocery stores, pubs, restaurants and all that Chicago has to offer. Easy access to Andersonville and Lincoln Square.
Property Specifics
| Single Family | |
| — | |
| Ranch | |
| 1956 | |
| Full | |
| — | |
| No | |
| — |
| Cook | |
| — | |
| — / Not Applicable | |
| None | |
| Lake Michigan | |
| Public Sewer | |
| 11293661 | |
| 13013280450000 |
Nearby Schools
| NAME: | DISTRICT: | DISTANCE: | |
|---|---|---|---|
|
Grade School
Jamieson Elementary School |
299 | — | |
|
Middle School
Jamieson Elementary School |
299 | Not in DB | |
|
High School
Mather High School |
299 | Not in DB | |
Property History
| DATE: | EVENT: | PRICE: | SOURCE: |
|---|---|---|---|
| 10 Feb, 2022 | Sold | $425,000 | MRED MLS |
| 15 Jan, 2022 | Under contract | $450,000 | MRED MLS |
| 2 Jan, 2022 | Listed for sale | $450,000 | MRED MLS |

Room Specifics
Total Bedrooms: 3
Bedrooms Above Ground: 3
Bedrooms Below Ground: 0
Dimensions: —
Floor Type: Hardwood
Dimensions: —
Floor Type: Hardwood
Full Bathrooms: 3
Bathroom Amenities: —
Bathroom in Basement: 1
Rooms: Office,Other Room
Basement Description: Partially Finished
Other Specifics
| 2 | |
| — | |
| Off Alley | |
| — | |
| Fenced Yard | |
| 39 X 125 | |
| — | |
| Full | |
| Hardwood Floors | |
| Range, Dishwasher, Refrigerator, Washer, Dryer | |
| Not in DB | |
| — | |
| — | |
| — | |
| — |
Tax History
| Year | Property Taxes |
|---|---|
| 2022 | $2,371 |
Contact Agent
Nearby Similar Homes
Nearby Sold Comparables
Contact Agent
Listing Provided By
Compass

