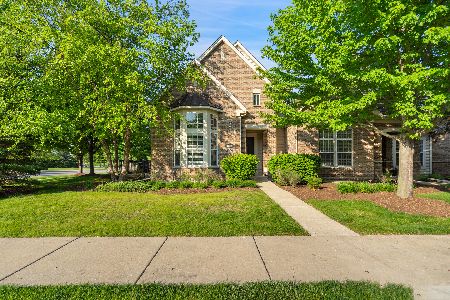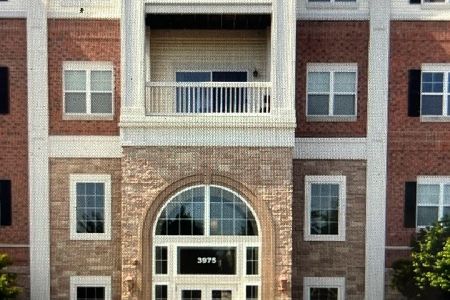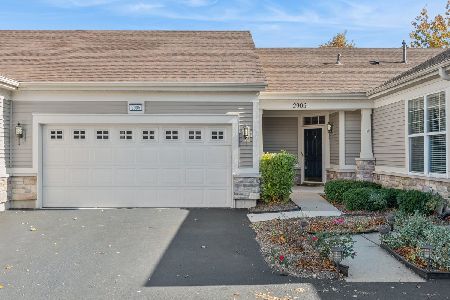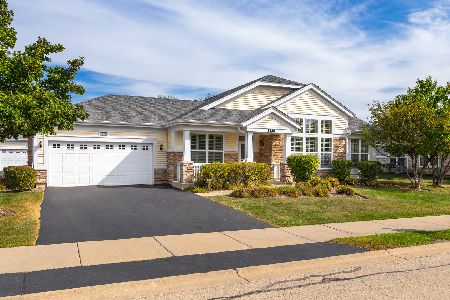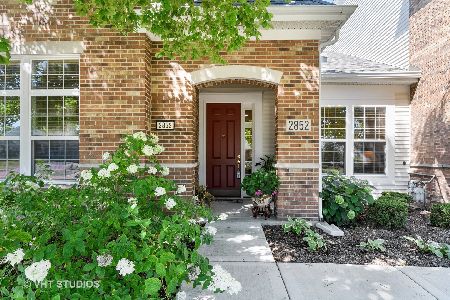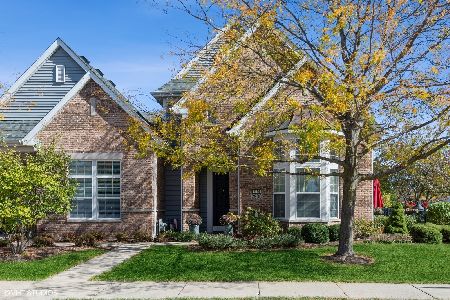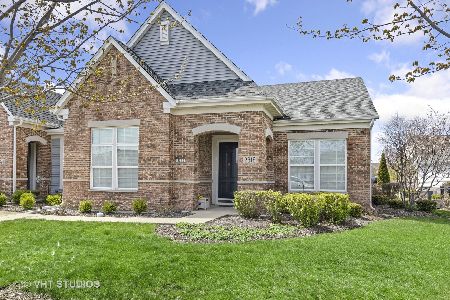2820 Normandy Circle, Naperville, Illinois 60564
$330,000
|
Sold
|
|
| Status: | Closed |
| Sqft: | 1,674 |
| Cost/Sqft: | $214 |
| Beds: | 2 |
| Baths: | 2 |
| Year Built: | 2008 |
| Property Taxes: | $6,492 |
| Days On Market: | 2172 |
| Lot Size: | 0,00 |
Description
STUNNING ranch style town-home in Carillon Club. This property features a HARD TO FIND 3 CAR ATTACHED GARAGE. Brand new roof installed in 2019. Expanded floor plan offers 1674 sq ft of living space. 9 Ft Ceilings. Gleaming hardwood floors. Huge kitchen area offers a double oven, cook-top with range hood, ceramic tile floors, granite counter tops, granite back splash, recessed lighting and tons of cabinetry. Additional sitting area space off the living room-can be used as an office area and has a access door to the brick paver patio. The master bedroom suite has great closet space and a private luxury bath complete with a double bowl vanity, separate shower, and exquisite tiled finishes. Other great features include solid six panel doors, crown molding, laundry room area with ceramic floors, utility sink and storage cabinets. Carillon Club offers many amenities and activities for its residents including a clubhouse, tennis courts, swimming pools and exercise facilities. If you are a car lover or just need extra space for storage this is the unit for you. Don't miss out on the opportunity to get a 3 car garage!
Property Specifics
| Condos/Townhomes | |
| 1 | |
| — | |
| 2008 | |
| None | |
| BRUGES | |
| No | |
| — |
| Will | |
| Carillon Club | |
| 348 / Monthly | |
| Insurance,Security,Clubhouse,Exercise Facilities,Pool,Exterior Maintenance,Lawn Care,Snow Removal | |
| Public | |
| Public Sewer, Sewer-Storm | |
| 10672133 | |
| 0701043070320000 |
Nearby Schools
| NAME: | DISTRICT: | DISTANCE: | |
|---|---|---|---|
|
Grade School
White Eagle Elementary School |
204 | — | |
|
Middle School
Still Middle School |
204 | Not in DB | |
|
High School
Waubonsie Valley High School |
204 | Not in DB | |
Property History
| DATE: | EVENT: | PRICE: | SOURCE: |
|---|---|---|---|
| 31 Jul, 2020 | Sold | $330,000 | MRED MLS |
| 29 Jun, 2020 | Under contract | $358,500 | MRED MLS |
| — | Last price change | $369,900 | MRED MLS |
| 18 Mar, 2020 | Listed for sale | $369,900 | MRED MLS |
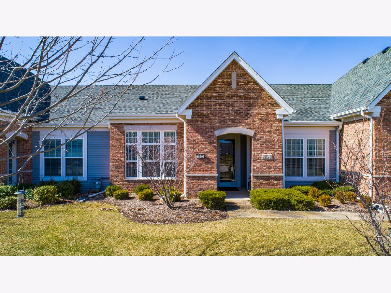
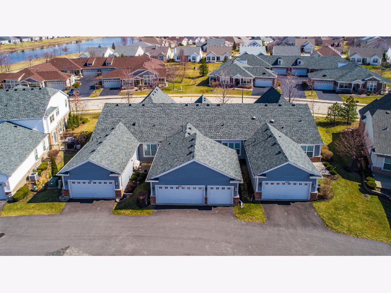
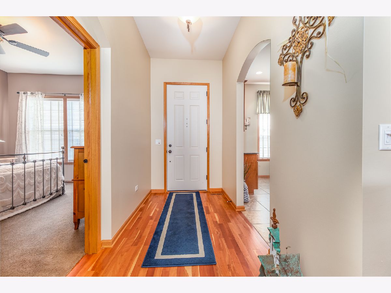
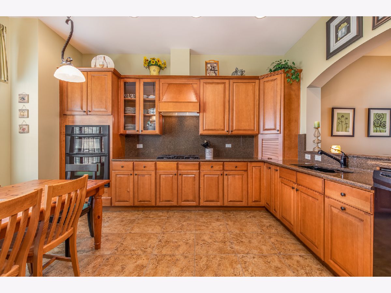
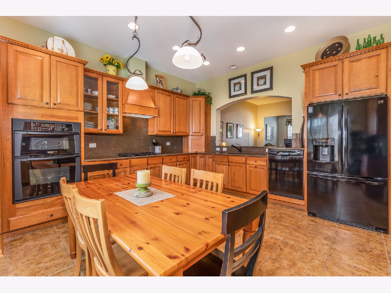
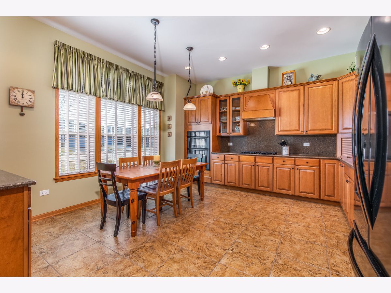
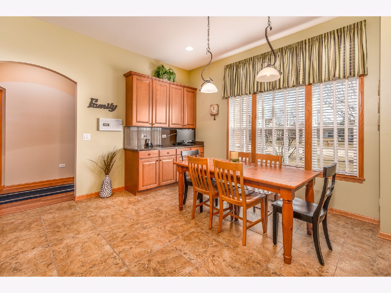
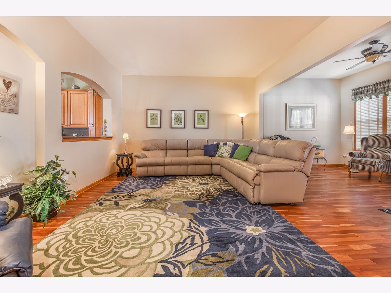
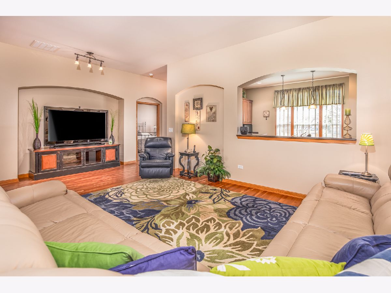
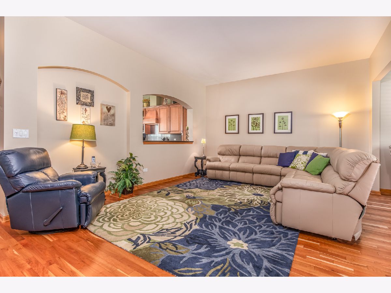
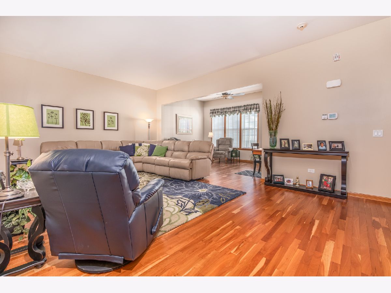
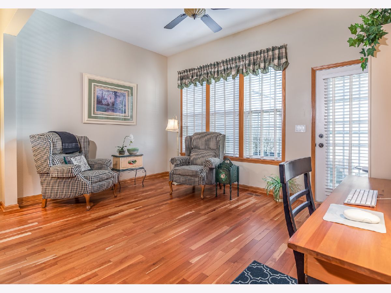
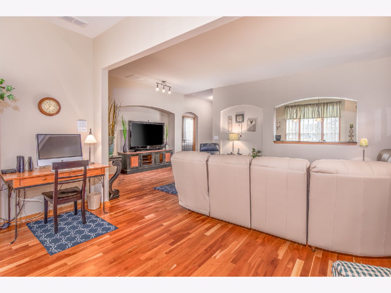
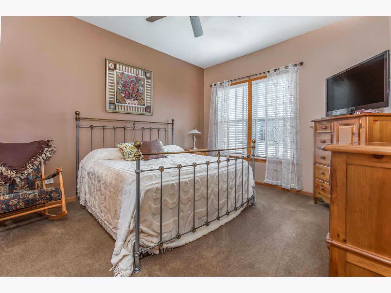
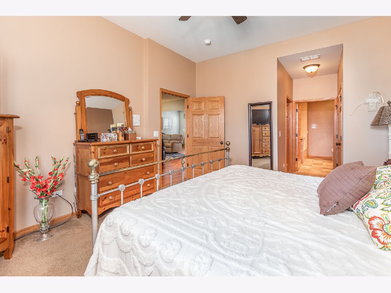
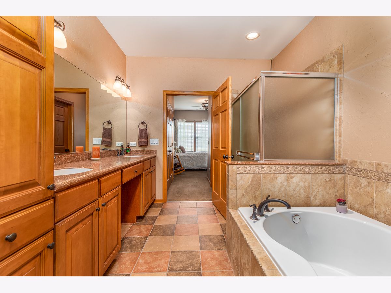
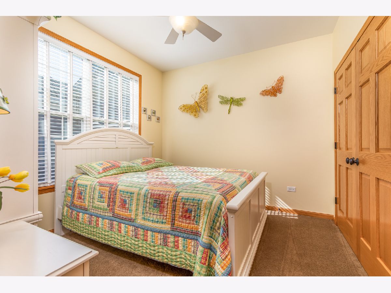
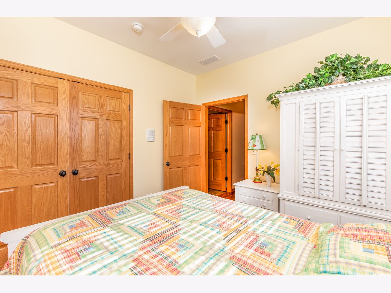
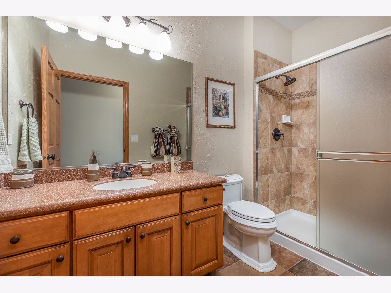
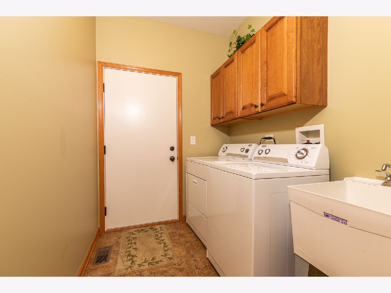
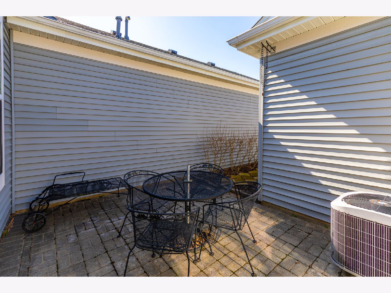
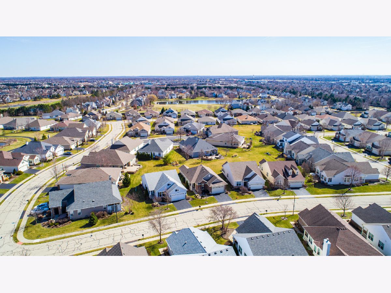
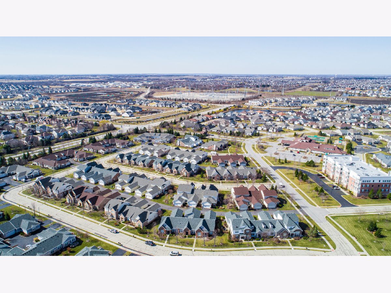
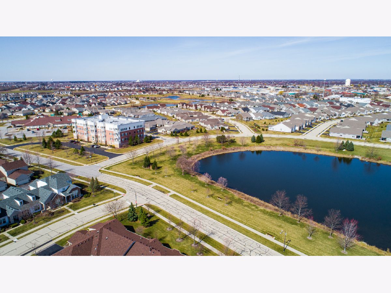
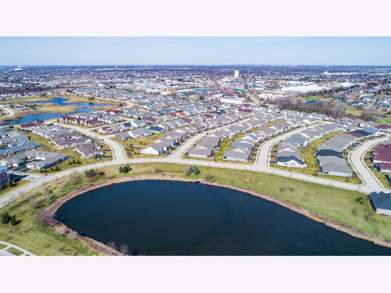
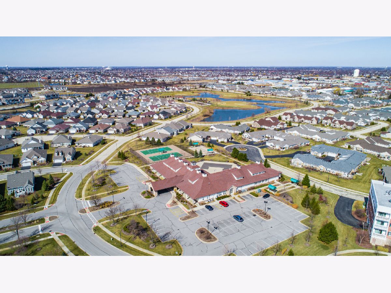
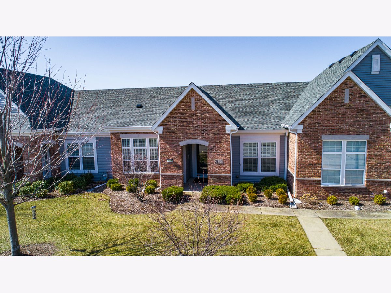
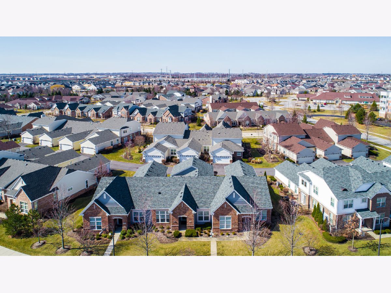
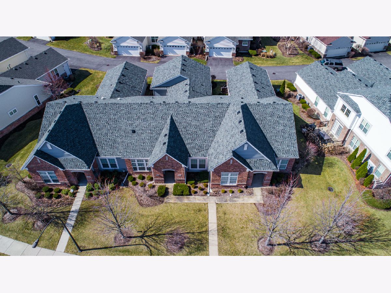
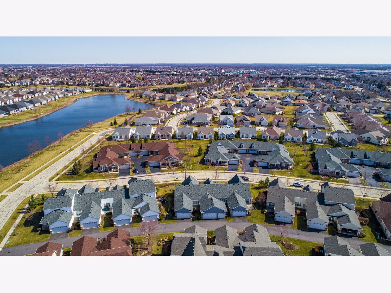
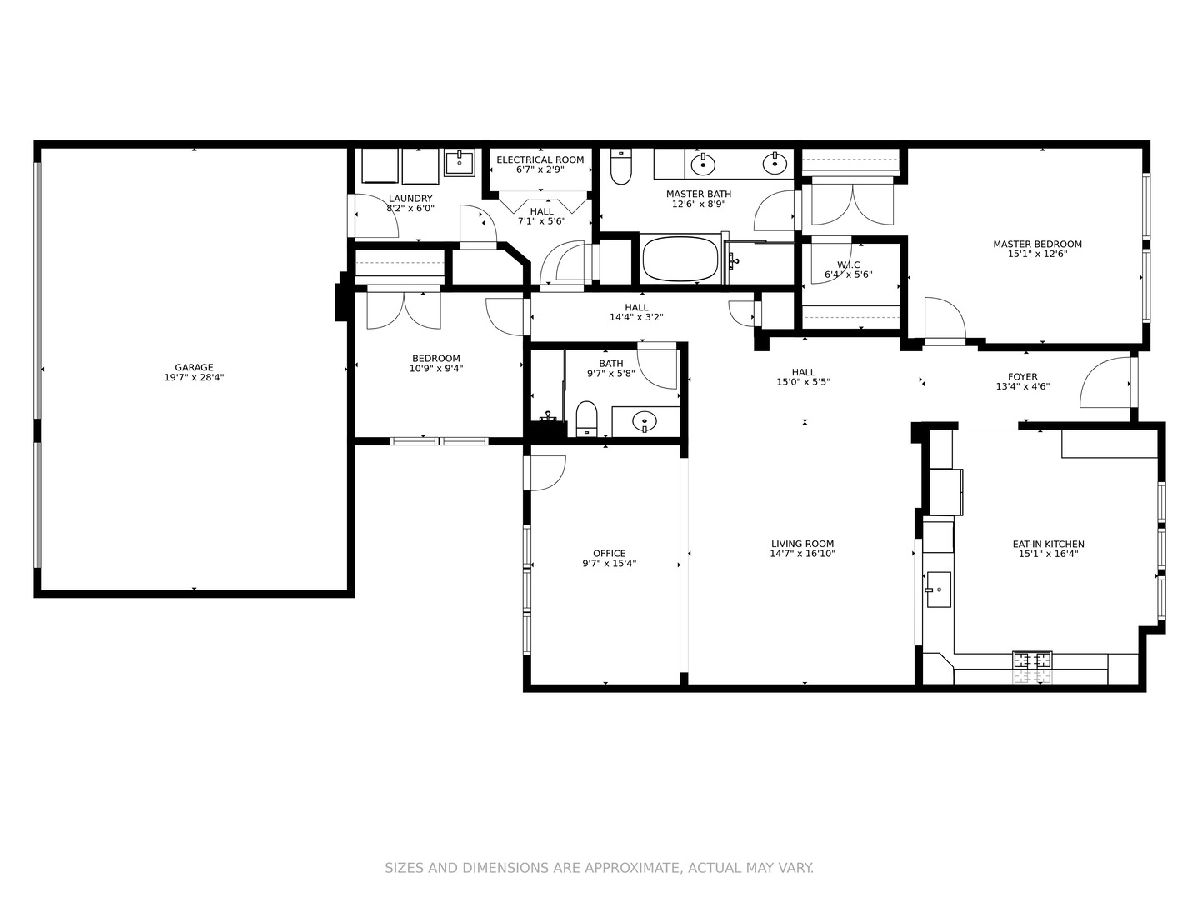
Room Specifics
Total Bedrooms: 2
Bedrooms Above Ground: 2
Bedrooms Below Ground: 0
Dimensions: —
Floor Type: Carpet
Full Bathrooms: 2
Bathroom Amenities: Separate Shower,Double Sink,Soaking Tub
Bathroom in Basement: 0
Rooms: Sitting Room
Basement Description: Slab
Other Specifics
| 3 | |
| Concrete Perimeter | |
| Asphalt | |
| Brick Paver Patio | |
| — | |
| 4097 | |
| — | |
| Full | |
| Hardwood Floors, Laundry Hook-Up in Unit, Walk-In Closet(s) | |
| Double Oven, Microwave, Dishwasher, Refrigerator, Washer, Dryer, Disposal, Cooktop, Range Hood | |
| Not in DB | |
| — | |
| — | |
| Exercise Room, Golf Course, Health Club, Park, Indoor Pool, Pool, Tennis Court(s) | |
| — |
Tax History
| Year | Property Taxes |
|---|---|
| 2020 | $6,492 |
Contact Agent
Nearby Similar Homes
Nearby Sold Comparables
Contact Agent
Listing Provided By
RE/MAX Professionals

