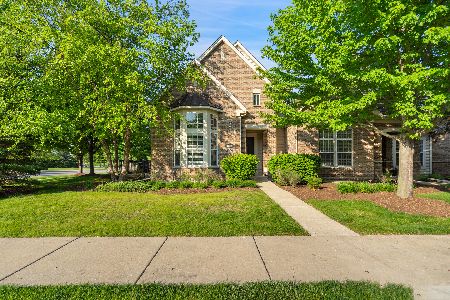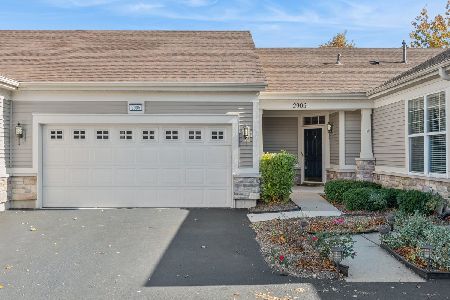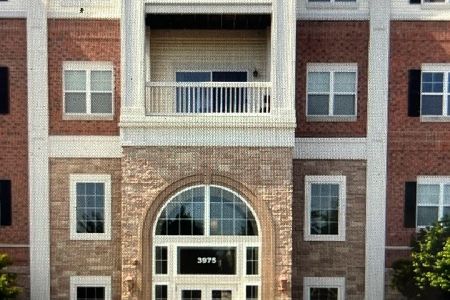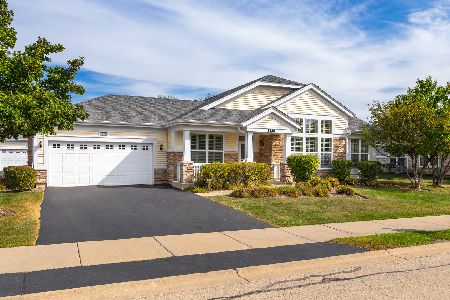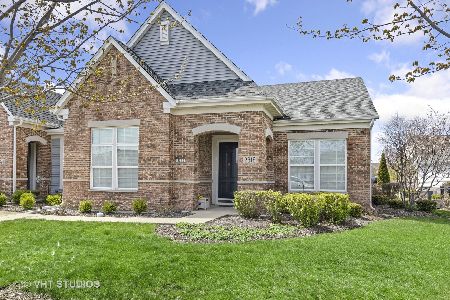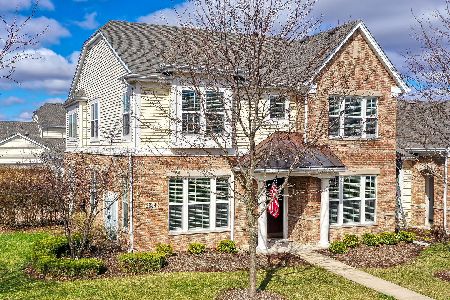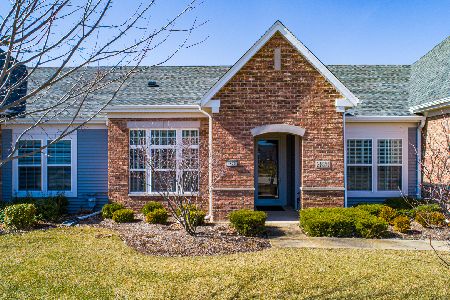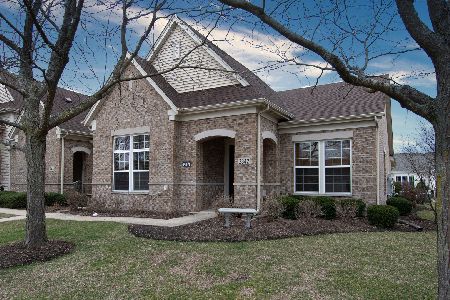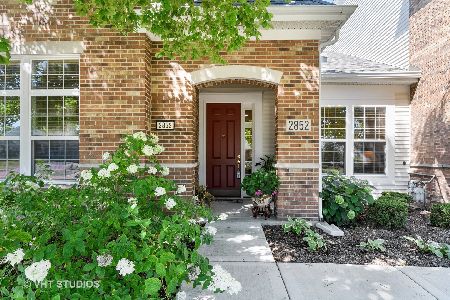2830 Normandy Circle, Naperville, Illinois 60564
$292,000
|
Sold
|
|
| Status: | Closed |
| Sqft: | 1,600 |
| Cost/Sqft: | $191 |
| Beds: | 2 |
| Baths: | 2 |
| Year Built: | 2007 |
| Property Taxes: | $4,978 |
| Days On Market: | 2823 |
| Lot Size: | 0,00 |
Description
Carillon Club is Gated Community convenient to shopping, parks and golf. Clubhouse offers services for owners, visit after previewing home. This property offers comfort, safety and maintenance free living. Large great room with room for your dining room set. Master Suite features private bath with separate shower and soaking tub plus large walk-n closet. Kitchen has a generous size working area with center island (corian counter-top) plus an Eat-in Area adjacent. The laundry conveniently adjacent to the kitchen and is also the mudroom entry from the garage. Washer / Dryer are like new condition & included. 2 car garage offers additional storage. Patio is off the kitchen and the seller has a new retractable remote control awning. Very nice for the evening sun to sit under the awning. You will love the home, love the community & you will find value in the Home Owners Club.
Property Specifics
| Condos/Townhomes | |
| 1 | |
| — | |
| 2007 | |
| None | |
| RANCH | |
| No | |
| — |
| Will | |
| Carillon Club | |
| 304 / Monthly | |
| Insurance,Security,Clubhouse,Exercise Facilities,Pool,Exterior Maintenance,Lawn Care,Snow Removal | |
| Lake Michigan | |
| Public Sewer, Sewer-Storm | |
| 09975078 | |
| 0701043070280000 |
Property History
| DATE: | EVENT: | PRICE: | SOURCE: |
|---|---|---|---|
| 28 Aug, 2018 | Sold | $292,000 | MRED MLS |
| 8 Aug, 2018 | Under contract | $304,900 | MRED MLS |
| — | Last price change | $309,900 | MRED MLS |
| 6 Jun, 2018 | Listed for sale | $309,900 | MRED MLS |
Room Specifics
Total Bedrooms: 2
Bedrooms Above Ground: 2
Bedrooms Below Ground: 0
Dimensions: —
Floor Type: Carpet
Full Bathrooms: 2
Bathroom Amenities: Separate Shower,Double Sink,Soaking Tub
Bathroom in Basement: 0
Rooms: Eating Area
Basement Description: Slab
Other Specifics
| 2 | |
| Concrete Perimeter | |
| Asphalt | |
| Patio, End Unit | |
| Common Grounds,Landscaped | |
| 2788 SQ. FT. | |
| — | |
| Full | |
| First Floor Bedroom, First Floor Laundry, First Floor Full Bath, Laundry Hook-Up in Unit, Storage | |
| Range, Microwave, Dishwasher, Refrigerator, Washer, Dryer, Disposal | |
| Not in DB | |
| — | |
| — | |
| Park, Party Room, Pool, Tennis Court(s) | |
| — |
Tax History
| Year | Property Taxes |
|---|---|
| 2018 | $4,978 |
Contact Agent
Nearby Similar Homes
Nearby Sold Comparables
Contact Agent
Listing Provided By
Baird & Warner

