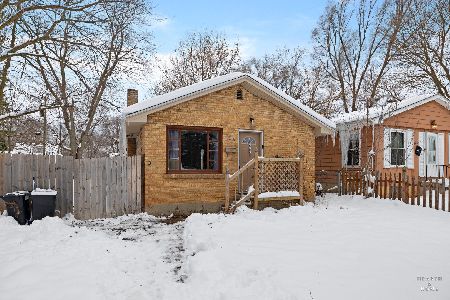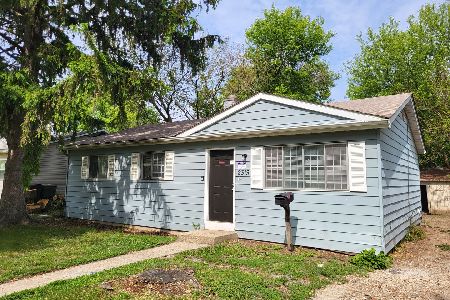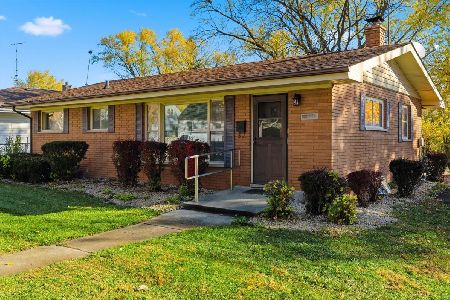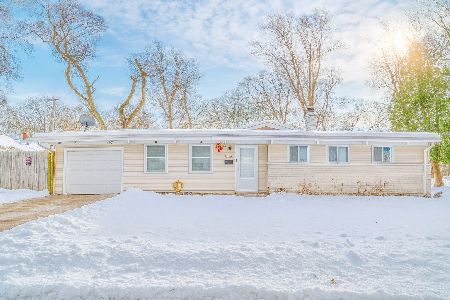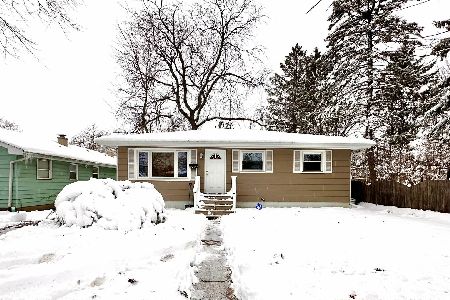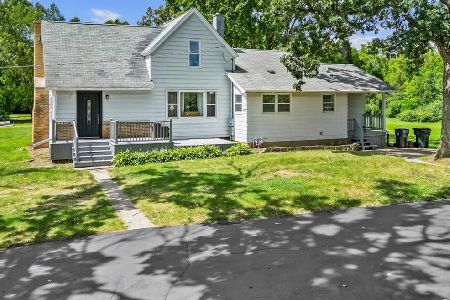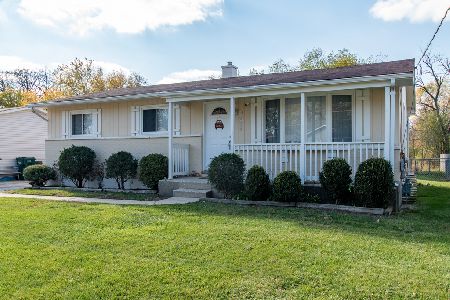2821 26th Street, Zion, Illinois 60099
$215,000
|
Sold
|
|
| Status: | Closed |
| Sqft: | 2,200 |
| Cost/Sqft: | $102 |
| Beds: | 4 |
| Baths: | 2 |
| Year Built: | 1936 |
| Property Taxes: | $7,627 |
| Days On Market: | 1768 |
| Lot Size: | 2,58 |
Description
Looking for more space? Include this home on your list to see soon! Located on 2.5 ACRES with an IN-LAW ARRANGEMENT! You'll love the BEAMED CEILING and BRICK WOOD-BURNING FIREPLACE on the main level. Relaxing weekends will be spent on the BACKYARD DECK soaking in the warmth. The home has 4 bedrooms, 2 full baths and is set up for an in-law arrangement with a 2ND KITCHEN and living area. Basement provides ample storage and laundry room. Big detached 2.5 CAR GARAGE with long driveway for extra parking. Fenced yard. Updates and improvements include: NEW FURNACE & CENTRAL AIR (2019). NEW AMANA GAS DRYER (2020). NEW GAS STOVE & REFRIGERATOR (2019). New kitchen floor and counters (2017). New paint, flooring & light with fan in bath. New flooring in hallway. New entry door (2017). New windows & paint in living room (2019). Roof and siding updated in 2000. Garage door & opener updated in 2005. Deck updated in 2000, bottom deck in 2005 with electric for hot tub added. If you're looking for a home for yourself or for an INVESTMENT OPPORTUNITY - this home is a GREAT VALUE!
Property Specifics
| Single Family | |
| — | |
| — | |
| 1936 | |
| Full | |
| — | |
| No | |
| 2.58 |
| Lake | |
| Zion City | |
| — / Not Applicable | |
| None | |
| Public | |
| Public Sewer | |
| 10990048 | |
| 04204030570000 |
Nearby Schools
| NAME: | DISTRICT: | DISTANCE: | |
|---|---|---|---|
|
Grade School
West Elementary School |
6 | — | |
|
Middle School
Zion Central Middle School |
99 | Not in DB | |
|
High School
Zion-benton Twnshp Hi School |
126 | Not in DB | |
Property History
| DATE: | EVENT: | PRICE: | SOURCE: |
|---|---|---|---|
| 24 May, 2021 | Sold | $215,000 | MRED MLS |
| 21 Mar, 2021 | Under contract | $225,000 | MRED MLS |
| 18 Mar, 2021 | Listed for sale | $225,000 | MRED MLS |
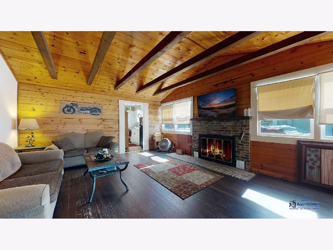
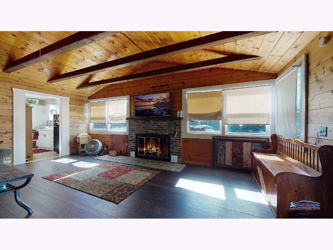
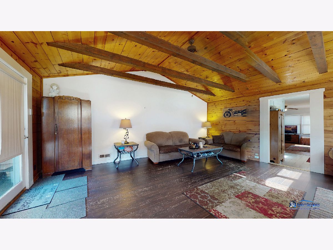
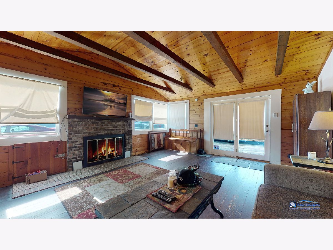
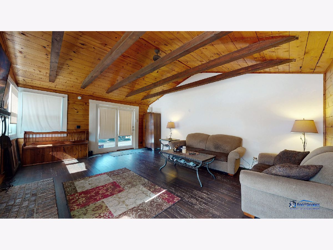
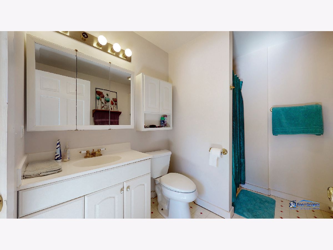
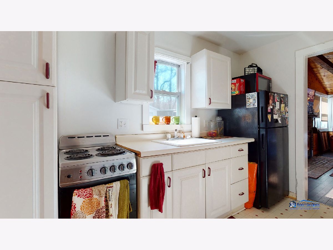
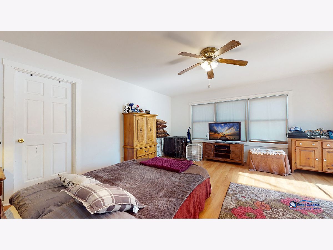
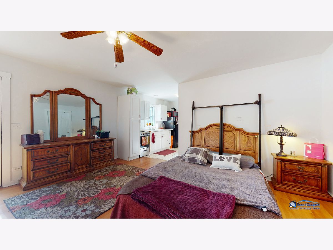
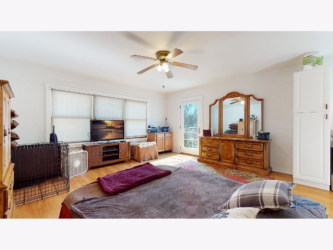
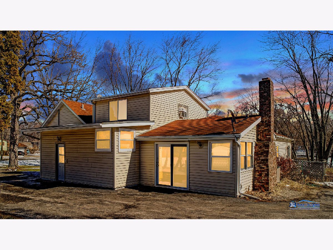
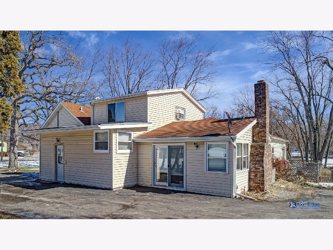
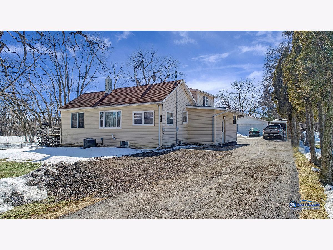
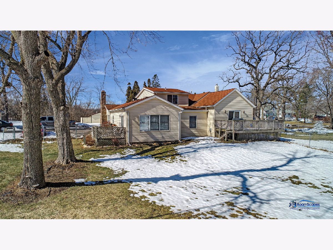
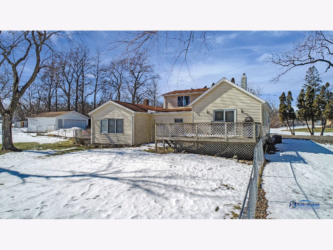
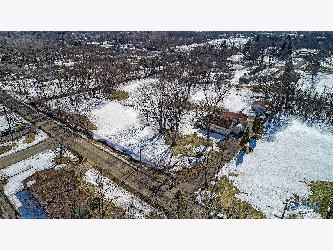
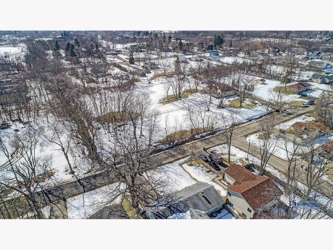
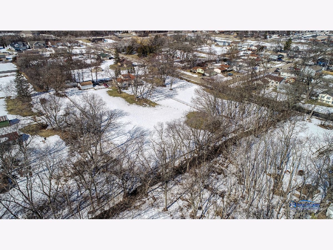
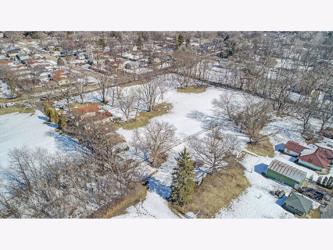
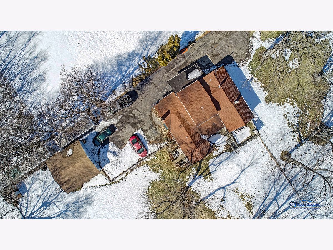
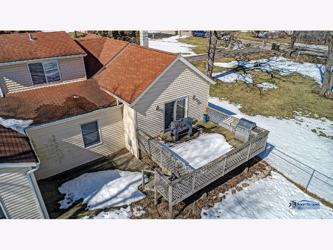
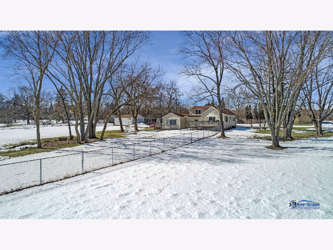
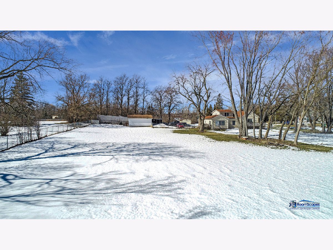
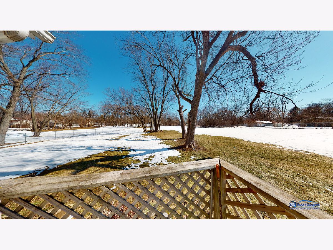
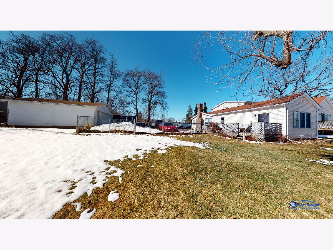
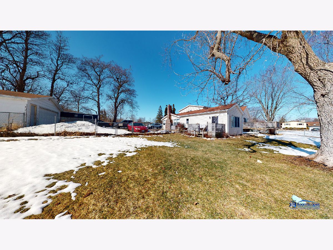
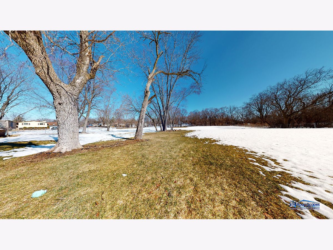
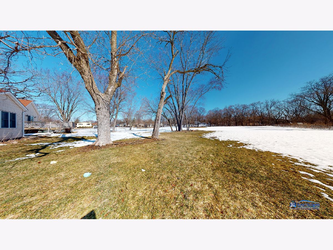
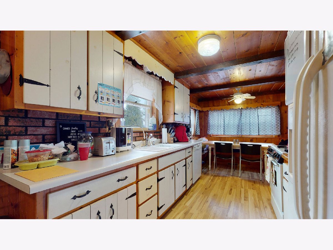
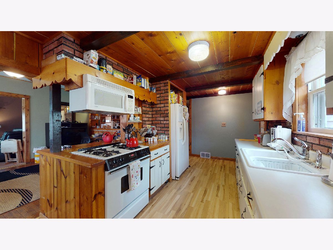
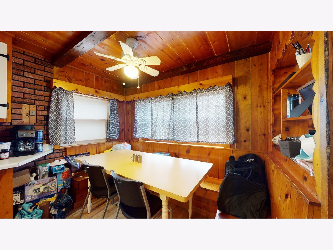
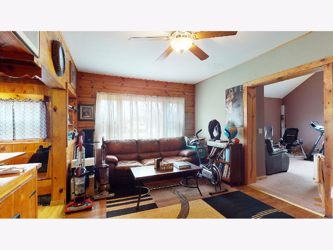
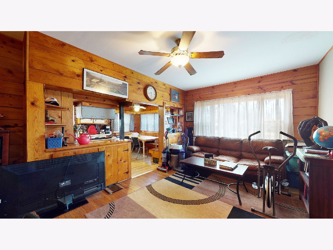
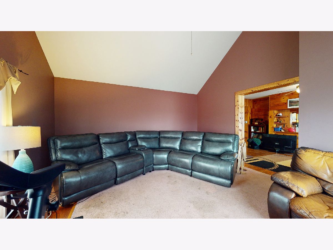
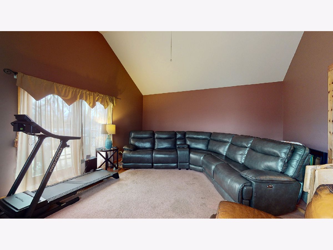
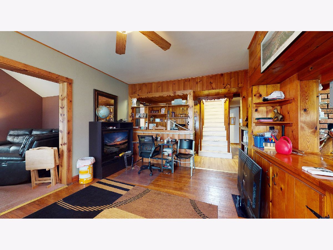
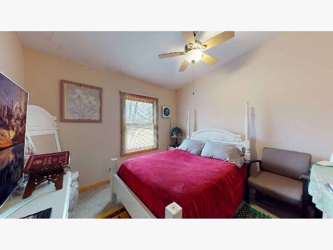
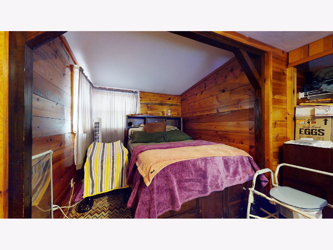
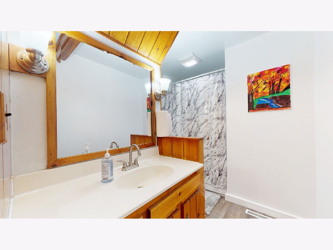
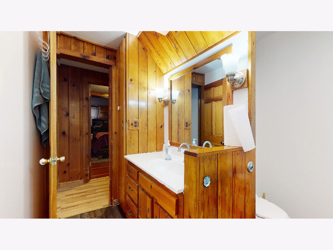
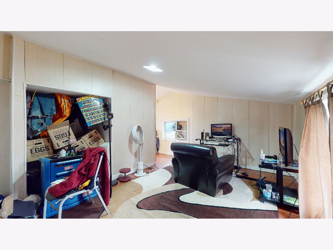
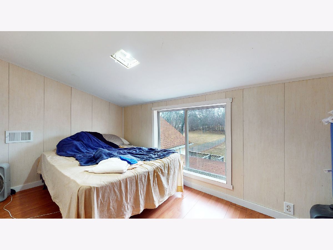
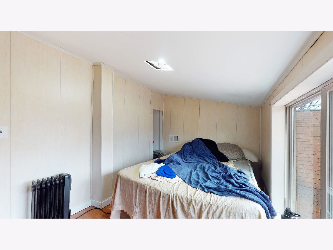
Room Specifics
Total Bedrooms: 4
Bedrooms Above Ground: 4
Bedrooms Below Ground: 0
Dimensions: —
Floor Type: Hardwood
Dimensions: —
Floor Type: Hardwood
Dimensions: —
Floor Type: Hardwood
Full Bathrooms: 2
Bathroom Amenities: —
Bathroom in Basement: 0
Rooms: Office,Kitchen
Basement Description: Unfinished
Other Specifics
| 2 | |
| Concrete Perimeter | |
| Asphalt | |
| Deck, Porch | |
| — | |
| 112184 | |
| — | |
| Full | |
| Hardwood Floors, First Floor Bedroom, First Floor Full Bath, Beamed Ceilings | |
| Range, Microwave, Dishwasher, Refrigerator, Washer, Dryer | |
| Not in DB | |
| Park | |
| — | |
| — | |
| Wood Burning, Attached Fireplace Doors/Screen |
Tax History
| Year | Property Taxes |
|---|---|
| 2021 | $7,627 |
Contact Agent
Nearby Similar Homes
Contact Agent
Listing Provided By
Better Homes and Gardens Real Estate Star Homes

