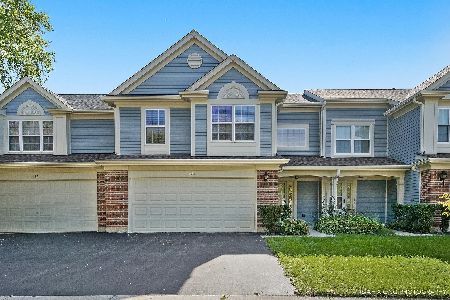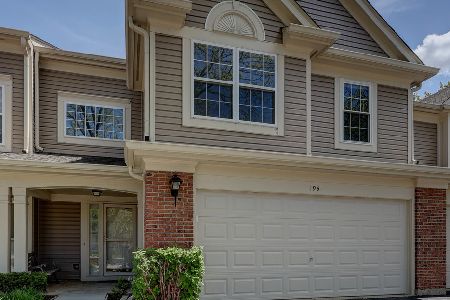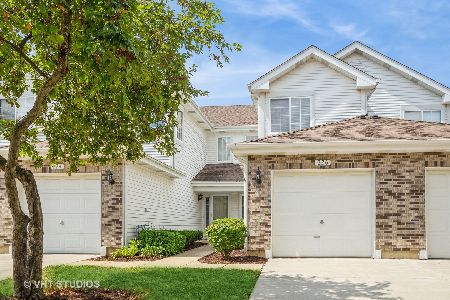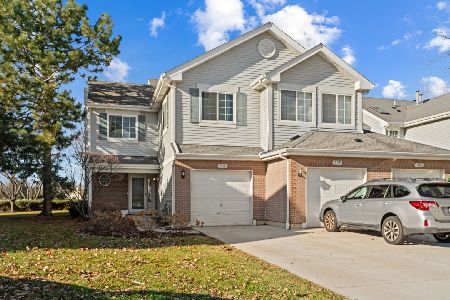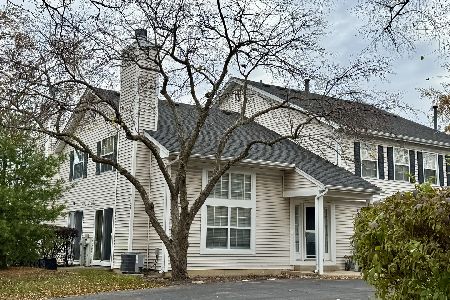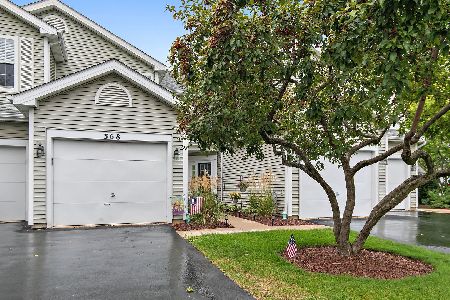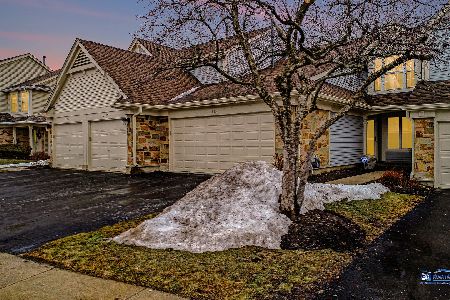2821 Belle Lane, Schaumburg, Illinois 60193
$216,000
|
Sold
|
|
| Status: | Closed |
| Sqft: | 1,700 |
| Cost/Sqft: | $135 |
| Beds: | 3 |
| Baths: | 3 |
| Year Built: | 1995 |
| Property Taxes: | $4,947 |
| Days On Market: | 2686 |
| Lot Size: | 0,00 |
Description
Gorgeous end unit town home with new granite counters, stainless steel sink, faucet and a one year old microwave. All stainless steel appliances stay for new buyers. Two story living room with huge wood burning fireplace. Kitchen has pantry and lots of cabinets. 1st Floor 1/2 bathroom has a new granite counter, sink and faucet. Huge 16 inch tiles for foyer, 1/2 bathroom and kitchen. Vaulted ceiling in master bedroom and master bathroom has 2 sinks and nice shower. New toilet in the upstairs hall bathroom. Complex has 2 outdoor pools, clubhouse and walking paths. This property was previously rented before the updates to the kitchen and there currently no rental restrictions or cap limits.
Property Specifics
| Condos/Townhomes | |
| 2 | |
| — | |
| 1995 | |
| None | |
| — | |
| No | |
| — |
| Cook | |
| Towne Place West | |
| 234 / Monthly | |
| Insurance,Clubhouse,Pool,Exterior Maintenance,Lawn Care,Scavenger,Snow Removal | |
| Lake Michigan | |
| Public Sewer | |
| 10091256 | |
| 06242020311014 |
Nearby Schools
| NAME: | DISTRICT: | DISTANCE: | |
|---|---|---|---|
|
Grade School
Ridge Circle Elementary School |
46 | — | |
|
Middle School
Canton Middle School |
46 | Not in DB | |
|
High School
Streamwood High School |
46 | Not in DB | |
Property History
| DATE: | EVENT: | PRICE: | SOURCE: |
|---|---|---|---|
| 3 May, 2015 | Under contract | $0 | MRED MLS |
| 15 Apr, 2015 | Listed for sale | $0 | MRED MLS |
| 2 Mar, 2016 | Under contract | $0 | MRED MLS |
| 6 Nov, 2015 | Listed for sale | $0 | MRED MLS |
| 20 Apr, 2017 | Under contract | $0 | MRED MLS |
| 18 Mar, 2017 | Listed for sale | $0 | MRED MLS |
| 26 Dec, 2018 | Sold | $216,000 | MRED MLS |
| 30 Nov, 2018 | Under contract | $230,000 | MRED MLS |
| — | Last price change | $238,000 | MRED MLS |
| 21 Sep, 2018 | Listed for sale | $245,000 | MRED MLS |
Room Specifics
Total Bedrooms: 3
Bedrooms Above Ground: 3
Bedrooms Below Ground: 0
Dimensions: —
Floor Type: Carpet
Dimensions: —
Floor Type: Carpet
Full Bathrooms: 3
Bathroom Amenities: Separate Shower,Double Sink
Bathroom in Basement: 0
Rooms: Utility Room-1st Floor
Basement Description: Slab
Other Specifics
| 2 | |
| Concrete Perimeter | |
| Asphalt | |
| Patio, Storms/Screens, End Unit | |
| Common Grounds,Cul-De-Sac | |
| COMMON | |
| — | |
| Full | |
| Vaulted/Cathedral Ceilings, First Floor Laundry, Laundry Hook-Up in Unit, Storage | |
| Range, Microwave, Dishwasher, Refrigerator, Washer, Dryer, Disposal | |
| Not in DB | |
| — | |
| — | |
| Park, Pool, Tennis Court(s) | |
| Wood Burning, Gas Starter |
Tax History
| Year | Property Taxes |
|---|---|
| 2018 | $4,947 |
Contact Agent
Nearby Similar Homes
Nearby Sold Comparables
Contact Agent
Listing Provided By
Supreme Realty, Inc.

