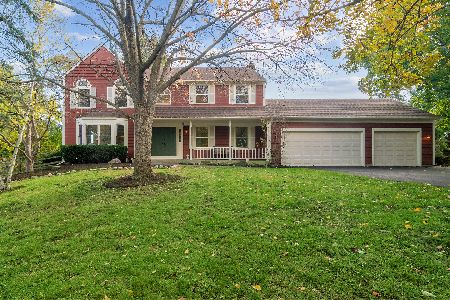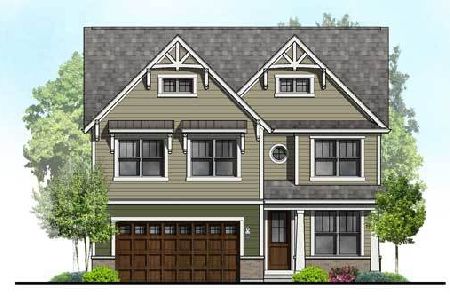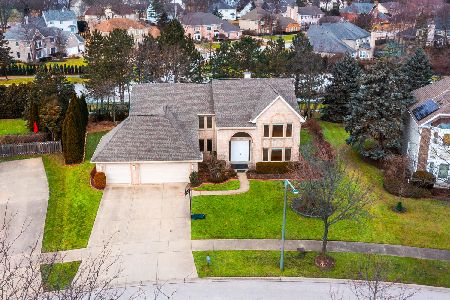2821 Daulton Drive, Buffalo Grove, Illinois 60089
$570,000
|
Sold
|
|
| Status: | Closed |
| Sqft: | 3,285 |
| Cost/Sqft: | $182 |
| Beds: | 4 |
| Baths: | 3 |
| Year Built: | 1990 |
| Property Taxes: | $17,839 |
| Days On Market: | 2819 |
| Lot Size: | 0,43 |
Description
Priced to Sell!! Welcome to this beautiful home located on a quiet street near the shopping center, Metra station, & Interstate! This sun-drenched home features beautiful cathedral ceilings, oversized rooms, skylights & an open floor plan ideal for entertaining guests! First-floor presents newly upgraded engineered wood and 2017 paint throughout. Foyer greets you with vaulted ceilings and French doors leading to the office. Kitchen boasts 2017 upgrades, including 42" cabinets, SS KitchenAid Oven, SS Bosch dishwasher, & 2016 SS LG Refrigerator. Sun-soaked family room presents two-story ceilings, skylights & a cozy fireplace. Second-floor features new paint and carpet. Enter the Master suite through double-doors and be greeted by spacious walk-in closets, double-vanity & whirlpool tub. Home upgrades include 2018 light fixtures, 2017 finished basement, bedroom remodel, bathroom remodel, 2016 high-efficiency 4 ton A/C, high-efficiency furnace & Nest thermostat.
Property Specifics
| Single Family | |
| — | |
| — | |
| 1990 | |
| Full | |
| — | |
| No | |
| 0.43 |
| Lake | |
| Canterbury Fields | |
| 0 / Not Applicable | |
| None | |
| Public | |
| Public Sewer | |
| 09897793 | |
| 15174130010000 |
Nearby Schools
| NAME: | DISTRICT: | DISTANCE: | |
|---|---|---|---|
|
Grade School
Ivy Hall Elementary School |
96 | — | |
|
Middle School
Twin Groves Middle School |
96 | Not in DB | |
|
High School
Adlai E Stevenson High School |
125 | Not in DB | |
Property History
| DATE: | EVENT: | PRICE: | SOURCE: |
|---|---|---|---|
| 15 Oct, 2018 | Sold | $570,000 | MRED MLS |
| 28 Aug, 2018 | Under contract | $599,000 | MRED MLS |
| 28 Mar, 2018 | Listed for sale | $599,000 | MRED MLS |
Room Specifics
Total Bedrooms: 4
Bedrooms Above Ground: 4
Bedrooms Below Ground: 0
Dimensions: —
Floor Type: Carpet
Dimensions: —
Floor Type: Carpet
Dimensions: —
Floor Type: Carpet
Full Bathrooms: 3
Bathroom Amenities: Whirlpool,Separate Shower,Double Sink
Bathroom in Basement: 0
Rooms: Eating Area,Office,Recreation Room,Play Room,Foyer,Storage
Basement Description: Partially Finished
Other Specifics
| 3 | |
| — | |
| Concrete | |
| Deck, Patio, Porch, Brick Paver Patio, Storms/Screens | |
| Landscaped | |
| 66X35X39X43X205X18X168 | |
| — | |
| Full | |
| Vaulted/Cathedral Ceilings, Skylight(s), Bar-Wet, Wood Laminate Floors, First Floor Laundry | |
| Range, Microwave, Dishwasher, Refrigerator, Washer, Dryer, Disposal, Stainless Steel Appliance(s) | |
| Not in DB | |
| Sidewalks, Street Lights, Street Paved | |
| — | |
| — | |
| Gas Starter |
Tax History
| Year | Property Taxes |
|---|---|
| 2018 | $17,839 |
Contact Agent
Nearby Similar Homes
Nearby Sold Comparables
Contact Agent
Listing Provided By
RE/MAX Top Performers










