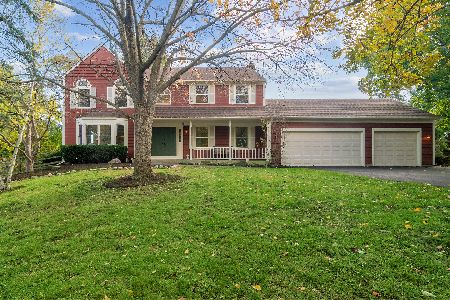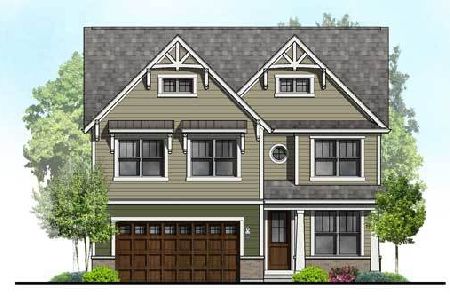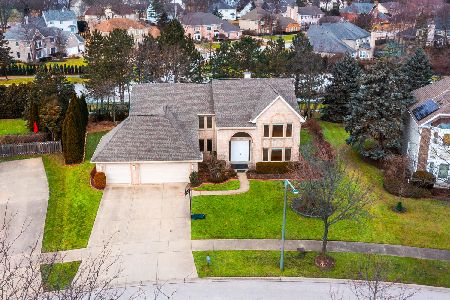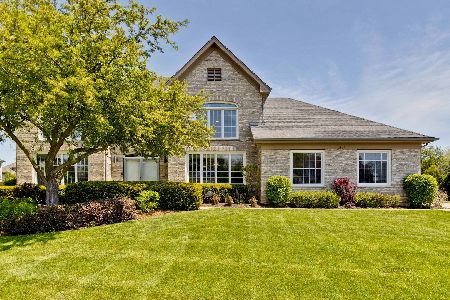2820 Daulton Drive, Buffalo Grove, Illinois 60089
$525,000
|
Sold
|
|
| Status: | Closed |
| Sqft: | 3,388 |
| Cost/Sqft: | $156 |
| Beds: | 4 |
| Baths: | 3 |
| Year Built: | 1999 |
| Property Taxes: | $18,862 |
| Days On Market: | 2404 |
| Lot Size: | 0,35 |
Description
Stunning, well-maintained Canterbury Fields home situated in prestigious Stevenson district! Gorgeous home offers plentiful natural light throughout with ample windows and skylights! Recently updated with fresh paint, repainted doors, water heater and so much more!! Spacious family room boasts soaring ceilings, skylights, and fireplace. Gourmet kitchen offers beautiful cabinetry, granite countertops, brand new refrigerator, island/breakfast bar, double-oven and eating area with deck access. Office, living room and dining room complete the main level. Second floor master suite presents walk-in closet and ensuite with Whirlpool tub, his & her sinks and separate shower. Adorning the second floor are three additional bedrooms and shared bath. Entertain indoors in the finished basement highlighting abundant space for recreational areas and mirrored exercise room. Enjoy outdoor living in the backyard with newly re-stained deck! Just a short distance from shopping, Metra and parks!
Property Specifics
| Single Family | |
| — | |
| Colonial | |
| 1999 | |
| Full | |
| — | |
| No | |
| 0.35 |
| Lake | |
| Canterbury Fields | |
| 0 / Not Applicable | |
| None | |
| Lake Michigan | |
| Public Sewer | |
| 10383966 | |
| 15174120100000 |
Nearby Schools
| NAME: | DISTRICT: | DISTANCE: | |
|---|---|---|---|
|
Grade School
Ivy Hall Elementary School |
96 | — | |
|
Middle School
Twin Groves Middle School |
96 | Not in DB | |
|
High School
Adlai E Stevenson High School |
125 | Not in DB | |
Property History
| DATE: | EVENT: | PRICE: | SOURCE: |
|---|---|---|---|
| 15 Jul, 2019 | Sold | $525,000 | MRED MLS |
| 8 Jun, 2019 | Under contract | $529,900 | MRED MLS |
| — | Last price change | $549,000 | MRED MLS |
| 17 May, 2019 | Listed for sale | $549,000 | MRED MLS |
| 7 Mar, 2025 | Sold | $916,000 | MRED MLS |
| 16 Feb, 2025 | Under contract | $875,000 | MRED MLS |
| 13 Feb, 2025 | Listed for sale | $875,000 | MRED MLS |
Room Specifics
Total Bedrooms: 4
Bedrooms Above Ground: 4
Bedrooms Below Ground: 0
Dimensions: —
Floor Type: Hardwood
Dimensions: —
Floor Type: Hardwood
Dimensions: —
Floor Type: Hardwood
Full Bathrooms: 3
Bathroom Amenities: Whirlpool,Separate Shower,Double Sink
Bathroom in Basement: 0
Rooms: Eating Area,Office,Bonus Room,Recreation Room,Play Room,Exercise Room,Foyer
Basement Description: Finished,Egress Window
Other Specifics
| 3 | |
| — | |
| — | |
| Deck, Storms/Screens | |
| Landscaped | |
| 47X38X146X137X142 | |
| — | |
| Full | |
| Vaulted/Cathedral Ceilings, Skylight(s), Hardwood Floors, Wood Laminate Floors, First Floor Laundry, Walk-In Closet(s) | |
| Double Oven, Dishwasher, Refrigerator, Washer, Dryer, Disposal, Cooktop | |
| Not in DB | |
| — | |
| — | |
| — | |
| Wood Burning, Gas Starter |
Tax History
| Year | Property Taxes |
|---|---|
| 2019 | $18,862 |
| 2025 | $18,617 |
Contact Agent
Nearby Similar Homes
Nearby Sold Comparables
Contact Agent
Listing Provided By
RE/MAX Top Performers











