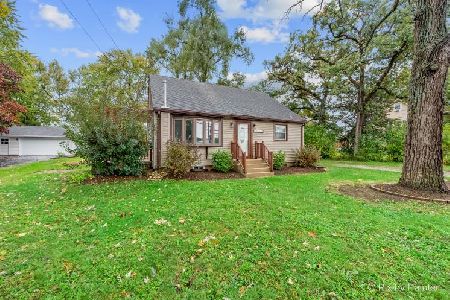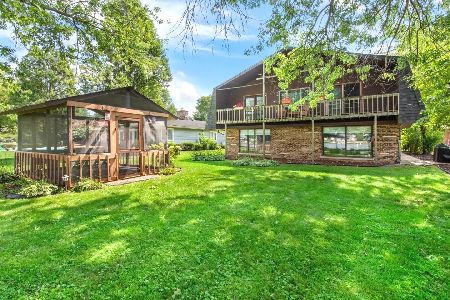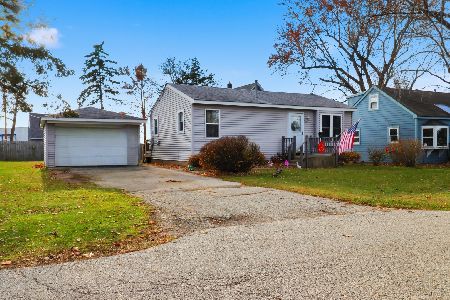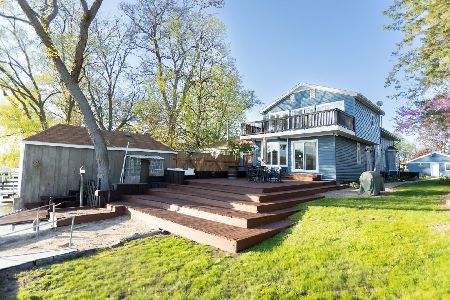2821 Lincoln Road, Mchenry, Illinois 60051
$112,000
|
Sold
|
|
| Status: | Closed |
| Sqft: | 1,639 |
| Cost/Sqft: | $89 |
| Beds: | 3 |
| Baths: | 4 |
| Year Built: | 2003 |
| Property Taxes: | $4,679 |
| Days On Market: | 5450 |
| Lot Size: | 0,80 |
Description
MCHENRY // 3 BED 3.1 BATH // SINGLE FAMILY HOME // 2 STORY FAMILY ROOM WITH FIREPLACE // HARDWOOD FLOORS // 2 CAR GARAGE // DECK OFF KITCHEN ON BACK OF PROPERTY // OPEN LAYOUT // ADDITIONAL STORAGE AND LIVING SPACE IN LOWER LEVEL // LARGE YARD // FIRST FLOOR MASTER BEDROOM AND BATH // HUD OWNED //
Property Specifics
| Single Family | |
| — | |
| Contemporary | |
| 2003 | |
| Full | |
| — | |
| No | |
| 0.8 |
| Mc Henry | |
| — | |
| 0 / Not Applicable | |
| None | |
| Private Well | |
| Public Sewer | |
| 07732709 | |
| 0925307001 |
Property History
| DATE: | EVENT: | PRICE: | SOURCE: |
|---|---|---|---|
| 6 Jul, 2011 | Sold | $112,000 | MRED MLS |
| 12 May, 2011 | Under contract | $146,000 | MRED MLS |
| 16 Feb, 2011 | Listed for sale | $146,000 | MRED MLS |
| 30 Nov, 2011 | Sold | $153,000 | MRED MLS |
| 7 Nov, 2011 | Under contract | $159,900 | MRED MLS |
| — | Last price change | $164,900 | MRED MLS |
| 11 Aug, 2011 | Listed for sale | $164,900 | MRED MLS |
Room Specifics
Total Bedrooms: 3
Bedrooms Above Ground: 3
Bedrooms Below Ground: 0
Dimensions: —
Floor Type: Carpet
Dimensions: —
Floor Type: Carpet
Full Bathrooms: 4
Bathroom Amenities: Whirlpool,Separate Shower,Double Sink
Bathroom in Basement: 1
Rooms: Den
Basement Description: Finished
Other Specifics
| 2 | |
| Concrete Perimeter | |
| Circular | |
| Balcony, Deck, Patio | |
| Water View,Wooded | |
| 301X311X233 | |
| Pull Down Stair | |
| Full | |
| Vaulted/Cathedral Ceilings | |
| — | |
| Not in DB | |
| Street Lights | |
| — | |
| — | |
| Gas Starter |
Tax History
| Year | Property Taxes |
|---|---|
| 2011 | $4,679 |
| 2011 | $4,938 |
Contact Agent
Nearby Similar Homes
Nearby Sold Comparables
Contact Agent
Listing Provided By
Chase Real Estate, LLC










