2821 Manor Drive, Northbrook, Illinois 60062
$561,000
|
Sold
|
|
| Status: | Closed |
| Sqft: | 2,146 |
| Cost/Sqft: | $250 |
| Beds: | 4 |
| Baths: | 2 |
| Year Built: | 1975 |
| Property Taxes: | $10,529 |
| Days On Market: | 1665 |
| Lot Size: | 0,19 |
Description
A hidden gem lies quietly tucked away in highly sought after Windham Manor. This rarely available 4 bedroom ranch with open floor plan has room for formal or casual living. Plenty of updates including a wonderfully expanded primary bath with heated floors and walk-in closet, primary bedroom with coffered ceiling and California Closets, updated guest bath, hardwood floors, high ceilings, recessed lights, finished basement tons of storage and outfitted closets galore. Windows, roof, HVAC and kitchen appliances have been replaced. Original dining room is being used as a cozy den. Avid gardeners will appreciate the many years of meticulous planning, hard work and care that has gone into enveloping this wonderful home in a myriad of gardens and outdoor enjoyment spaces, including the wonderful patio and gardens on the right back side of the house. Sprawling space between houses in the back provide uninterrupted views of green space and the pond beyond. Come see this treasure for yourself! Visitors MUST wear masks and booties. Ask about exclusions.
Property Specifics
| Single Family | |
| — | |
| Ranch | |
| 1975 | |
| Partial | |
| RANCH | |
| No | |
| 0.19 |
| Cook | |
| Windham Manor | |
| 300 / Quarterly | |
| Lawn Care,Snow Removal,Other | |
| Lake Michigan | |
| Public Sewer | |
| 11126908 | |
| 04174190060000 |
Nearby Schools
| NAME: | DISTRICT: | DISTANCE: | |
|---|---|---|---|
|
Grade School
Wescott Elementary School |
30 | — | |
|
Middle School
Maple School |
30 | Not in DB | |
|
High School
Glenbrook North High School |
225 | Not in DB | |
Property History
| DATE: | EVENT: | PRICE: | SOURCE: |
|---|---|---|---|
| 30 Sep, 2021 | Sold | $561,000 | MRED MLS |
| 5 Jul, 2021 | Under contract | $536,000 | MRED MLS |
| 1 Jul, 2021 | Listed for sale | $536,000 | MRED MLS |
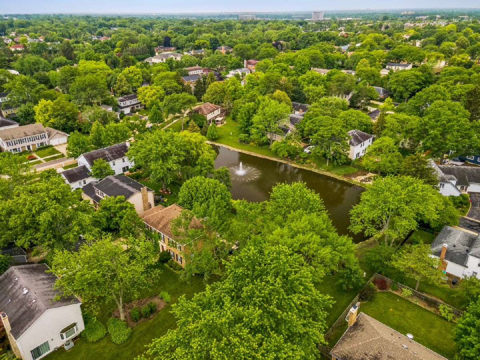
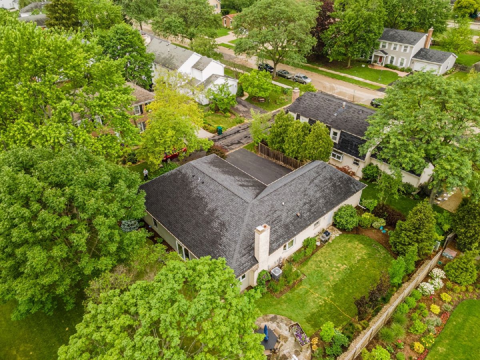
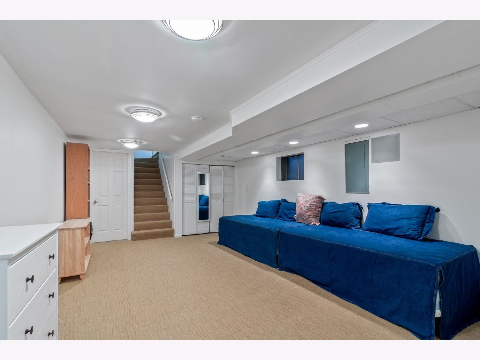
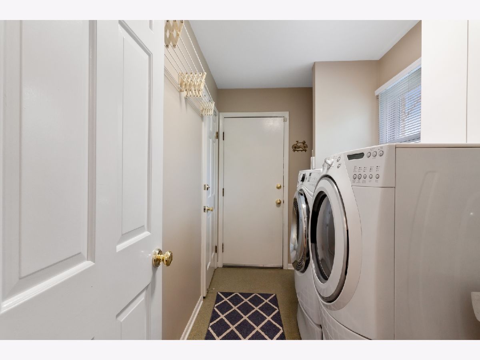
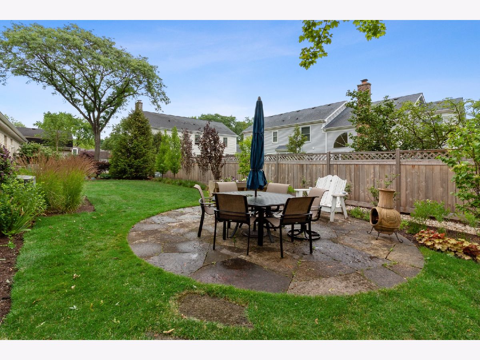
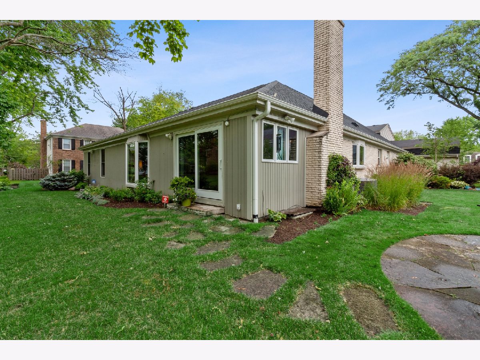

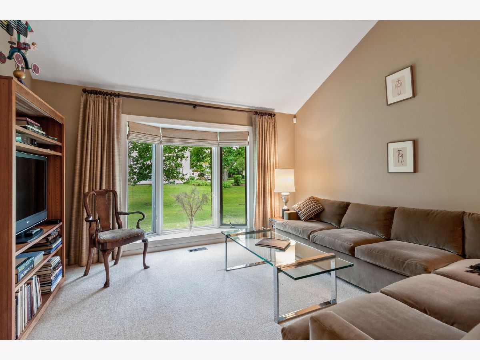
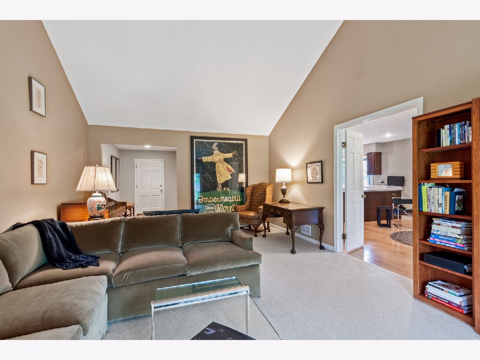
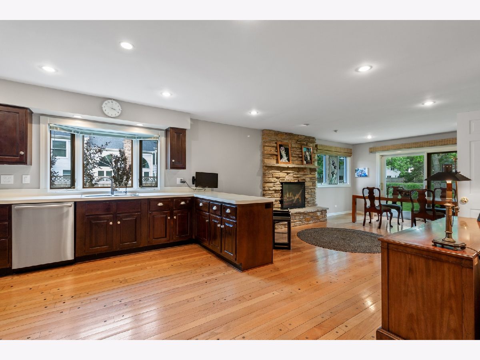
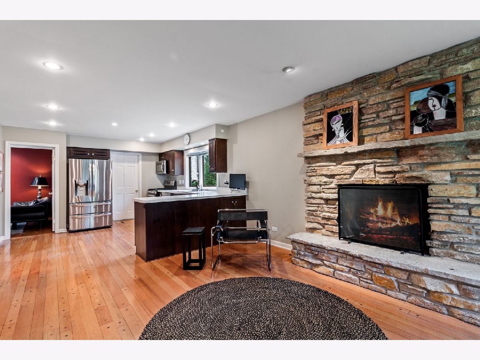
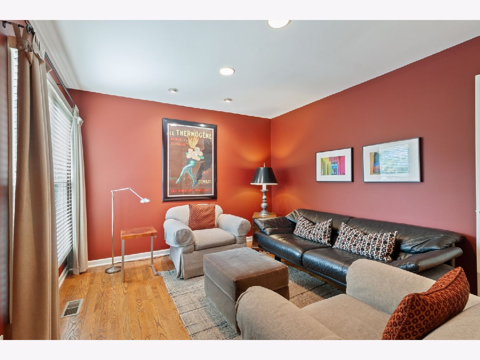
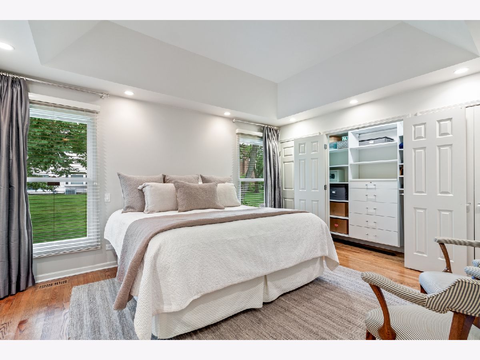
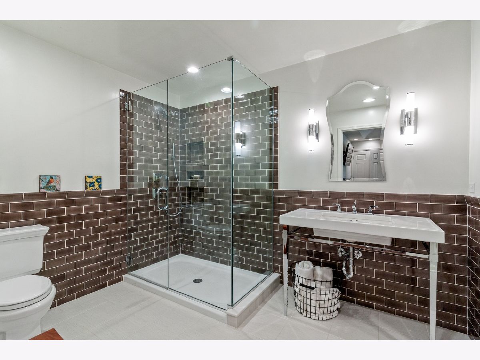
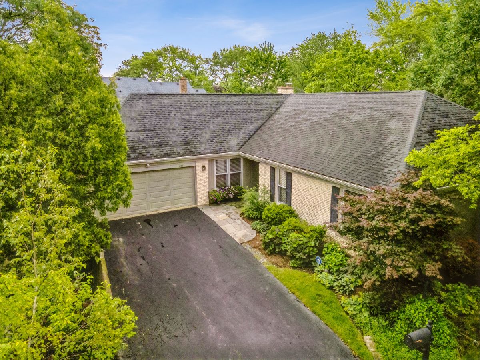
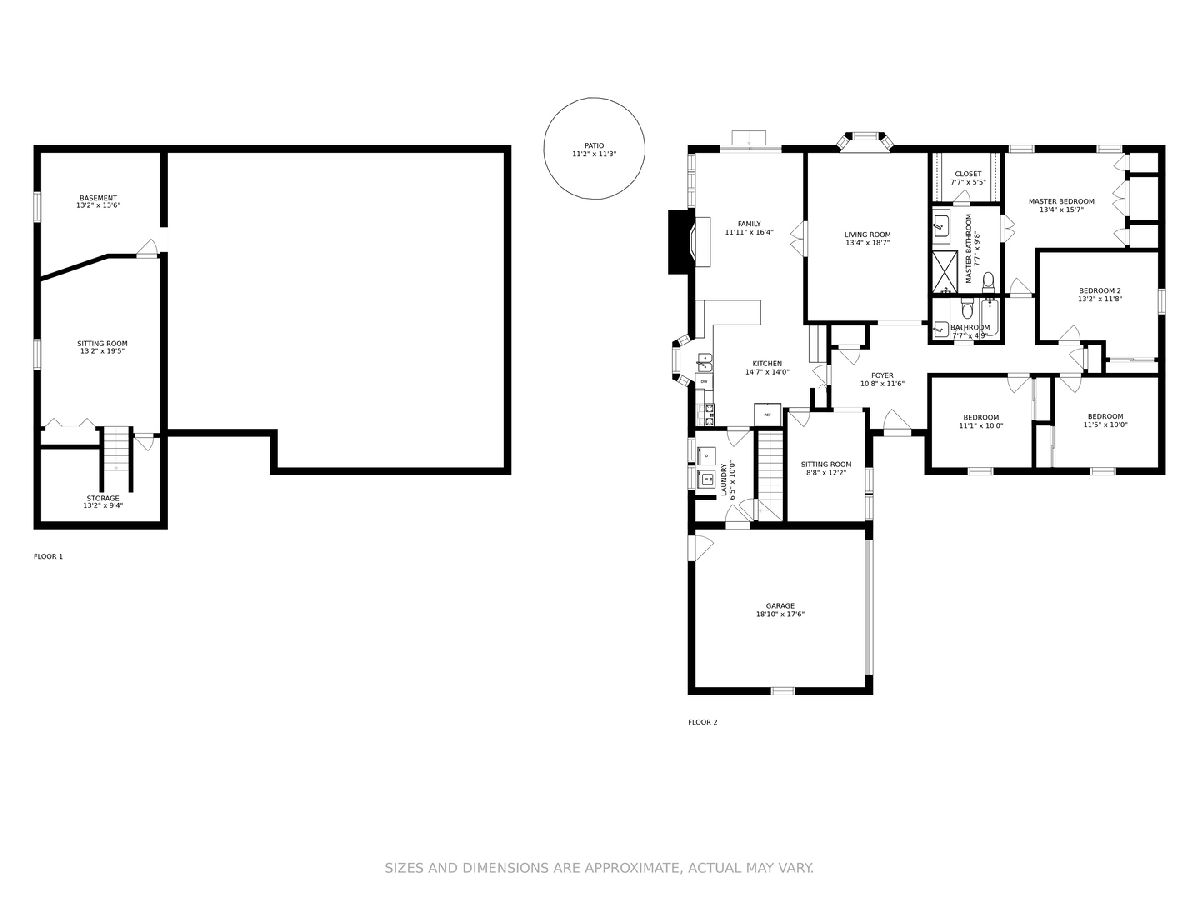
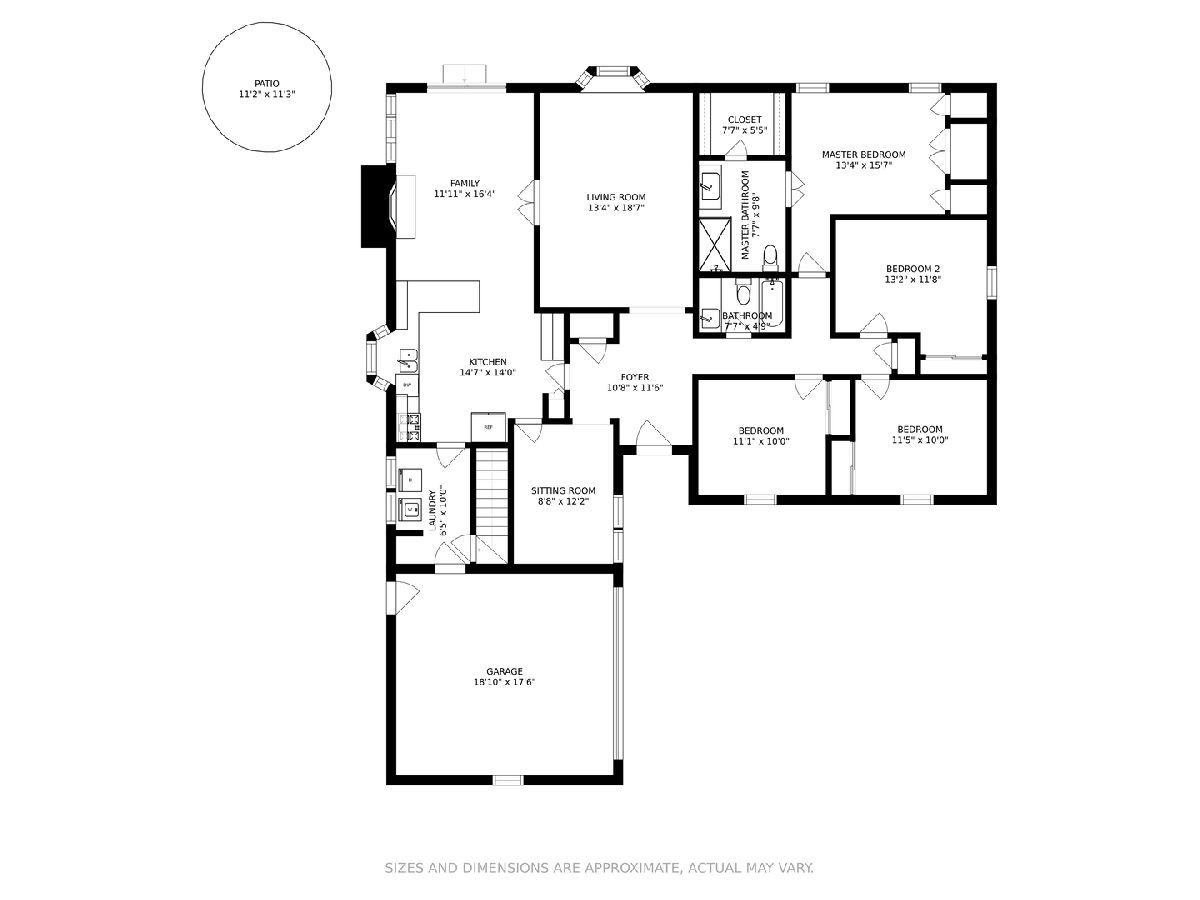
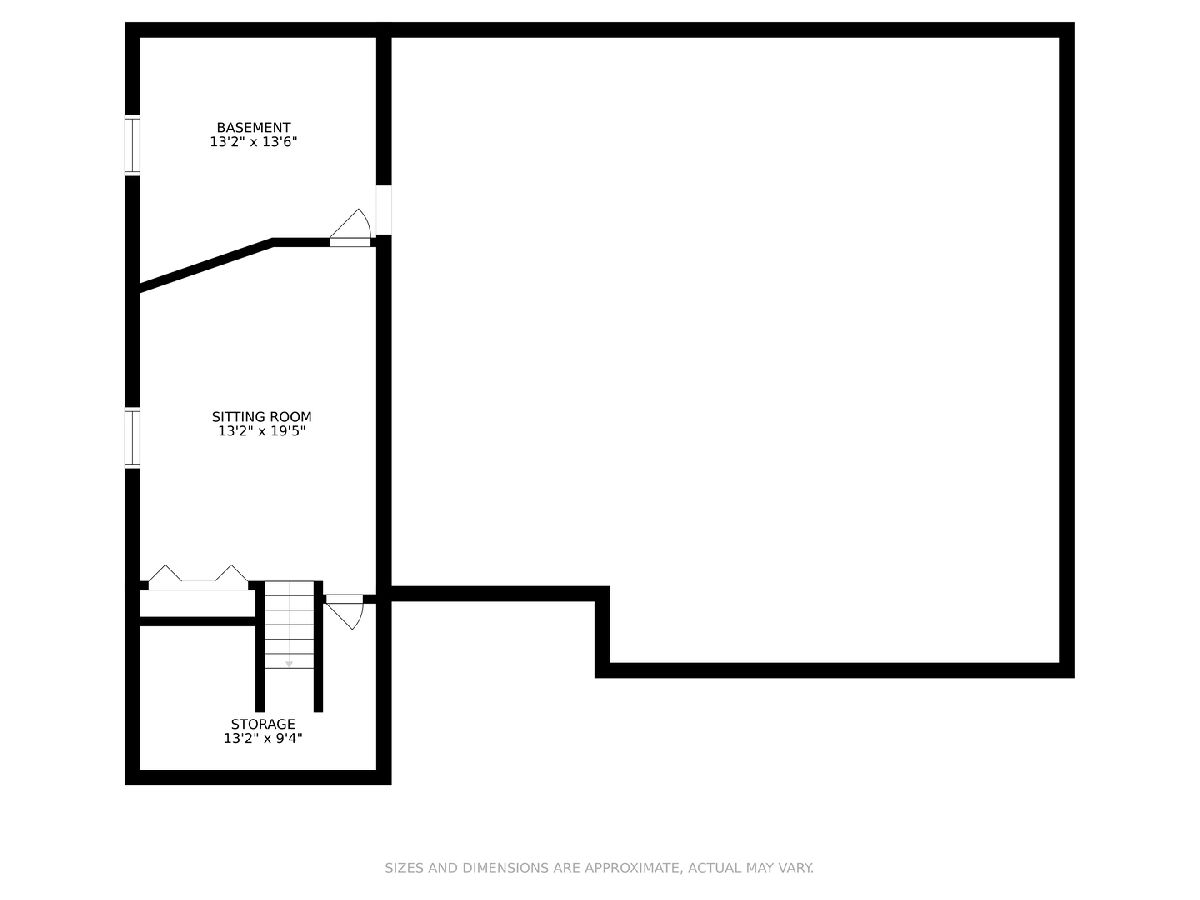
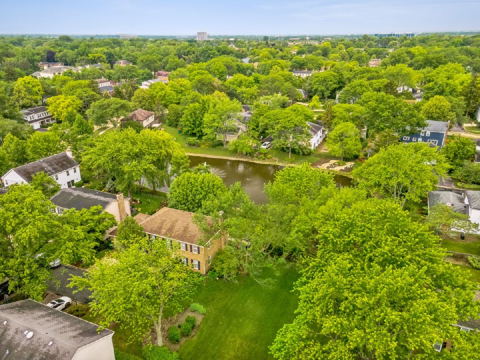
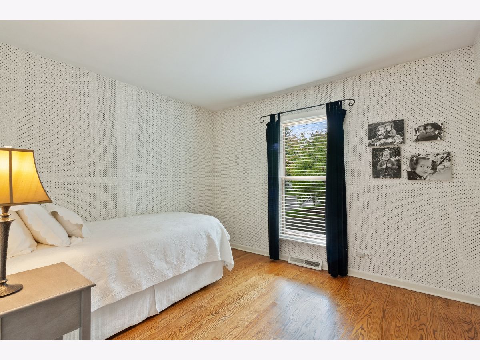
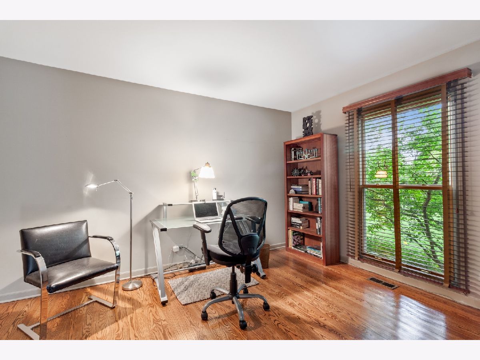
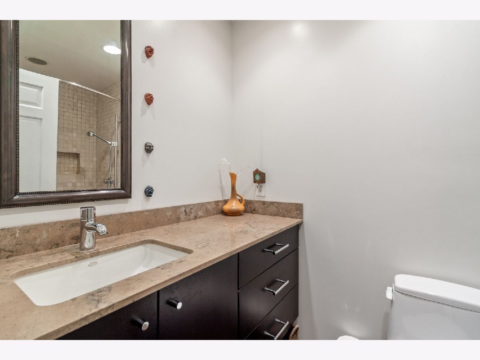
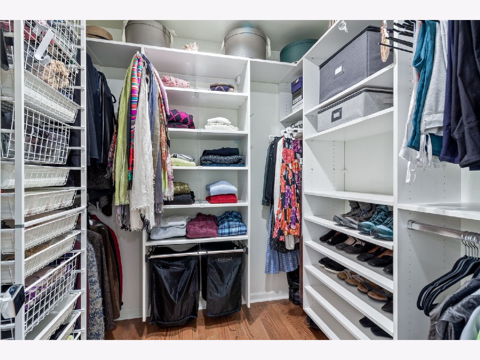
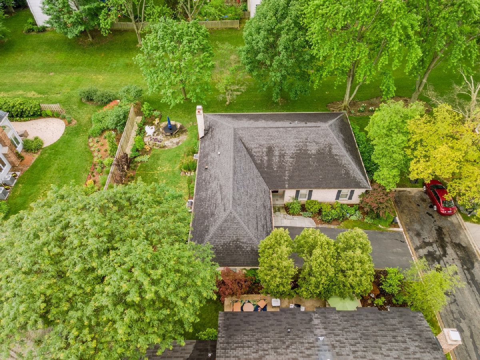
Room Specifics
Total Bedrooms: 4
Bedrooms Above Ground: 4
Bedrooms Below Ground: 0
Dimensions: —
Floor Type: Hardwood
Dimensions: —
Floor Type: Hardwood
Dimensions: —
Floor Type: Hardwood
Full Bathrooms: 2
Bathroom Amenities: Whirlpool,Soaking Tub
Bathroom in Basement: 0
Rooms: Den,Recreation Room,Utility Room-Lower Level,Foyer,Walk In Closet
Basement Description: Partially Finished,Crawl
Other Specifics
| 2 | |
| Concrete Perimeter | |
| Asphalt | |
| Patio, Storms/Screens | |
| Common Grounds,Cul-De-Sac,Landscaped,Garden | |
| 77X108 | |
| Unfinished | |
| Full | |
| Vaulted/Cathedral Ceilings, Hardwood Floors, Heated Floors, First Floor Bedroom, First Floor Laundry, First Floor Full Bath, Walk-In Closet(s), Coffered Ceiling(s), Open Floorplan, Some Carpeting, Drapes/Blinds | |
| Range, Microwave, Dishwasher, Refrigerator, Washer, Dryer, Disposal | |
| Not in DB | |
| Lake, Curbs, Sidewalks, Street Paved | |
| — | |
| — | |
| Wood Burning, Gas Starter |
Tax History
| Year | Property Taxes |
|---|---|
| 2021 | $10,529 |
Contact Agent
Nearby Similar Homes
Nearby Sold Comparables
Contact Agent
Listing Provided By
Berkshire Hathaway HomeServices Chicago








