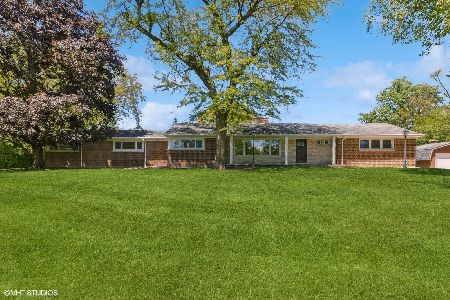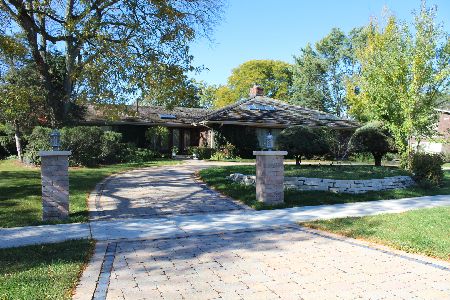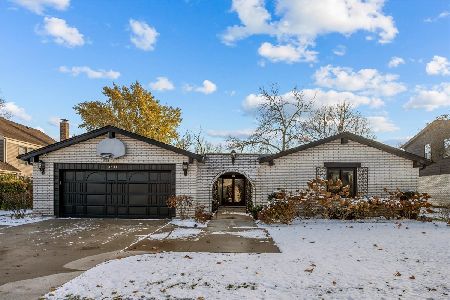2829 Manor Drive, Northbrook, Illinois 60062
$545,000
|
Sold
|
|
| Status: | Closed |
| Sqft: | 2,685 |
| Cost/Sqft: | $214 |
| Beds: | 5 |
| Baths: | 3 |
| Year Built: | 1975 |
| Property Taxes: | $10,873 |
| Days On Market: | 3531 |
| Lot Size: | 0,19 |
Description
Classic 5 bedroom colonial home beckons you with a lovely front porch and flowering trees. Traditional floorplan with formal living and dining rooms. Sunny family room with pretty brick fireplace & sliding door to patio. Eat-in kitchen remodeled with new wood cabinets and center island '03 also has newer sliding door to patio. All 5 bedrooms are on the second floor and boast wood floors & Elfa closet organizers. All baths updated with newer vanities, flooring & mirrors. Spacious master suite with sitting area, walk-in closet & private bath. Brand new light fixtures. Large first floor laundry room/mudroom adjacent to the garage. Finished basement offers additional space for your family or friends. Common park-like area with pond is right by the home for enjoyment! New siding & insulation '05. Roof, windows & patio doors replaced '01. Home rewired '03. Quarterly assessment of $300 includes snow removal and lawn mowing. Convenient location near shopping and Hwy294 access.
Property Specifics
| Single Family | |
| — | |
| Colonial | |
| 1975 | |
| Partial | |
| — | |
| No | |
| 0.19 |
| Cook | |
| — | |
| 300 / Quarterly | |
| Lawn Care,Snow Removal | |
| Lake Michigan | |
| Public Sewer | |
| 09200447 | |
| 04174190080000 |
Nearby Schools
| NAME: | DISTRICT: | DISTANCE: | |
|---|---|---|---|
|
Grade School
Wescott Elementary School |
30 | — | |
|
Middle School
Maple School |
30 | Not in DB | |
|
High School
Glenbrook North High School |
225 | Not in DB | |
Property History
| DATE: | EVENT: | PRICE: | SOURCE: |
|---|---|---|---|
| 29 Jul, 2016 | Sold | $545,000 | MRED MLS |
| 4 May, 2016 | Under contract | $575,000 | MRED MLS |
| 20 Apr, 2016 | Listed for sale | $575,000 | MRED MLS |
Room Specifics
Total Bedrooms: 5
Bedrooms Above Ground: 5
Bedrooms Below Ground: 0
Dimensions: —
Floor Type: Hardwood
Dimensions: —
Floor Type: Hardwood
Dimensions: —
Floor Type: Hardwood
Dimensions: —
Floor Type: —
Full Bathrooms: 3
Bathroom Amenities: Separate Shower
Bathroom in Basement: 0
Rooms: Bedroom 5,Foyer
Basement Description: Finished
Other Specifics
| 2 | |
| Concrete Perimeter | |
| Asphalt | |
| Patio, Porch, Storms/Screens | |
| Corner Lot | |
| 107 X 75 | |
| Unfinished | |
| Full | |
| Hardwood Floors, First Floor Laundry | |
| Range, Microwave, Dishwasher, Refrigerator, Washer, Dryer | |
| Not in DB | |
| Sidewalks, Street Lights, Street Paved | |
| — | |
| — | |
| Gas Starter |
Tax History
| Year | Property Taxes |
|---|---|
| 2016 | $10,873 |
Contact Agent
Nearby Similar Homes
Nearby Sold Comparables
Contact Agent
Listing Provided By
Coldwell Banker Residential










