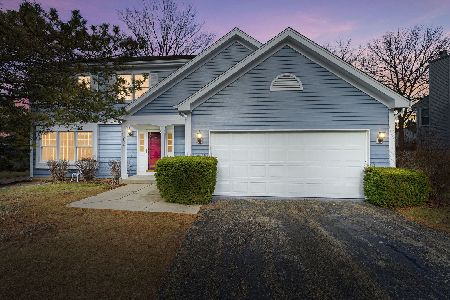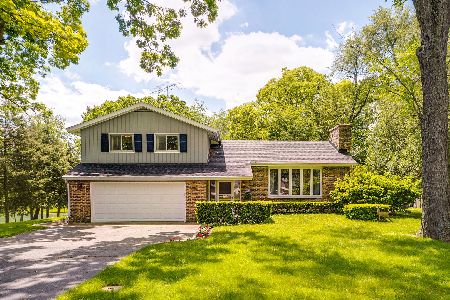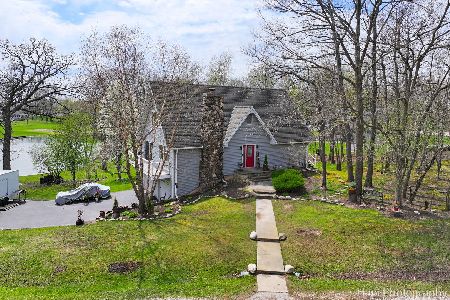28223 Ridge Road, Mchenry, Illinois 60051
$279,900
|
Sold
|
|
| Status: | Closed |
| Sqft: | 2,000 |
| Cost/Sqft: | $140 |
| Beds: | 4 |
| Baths: | 3 |
| Year Built: | 1974 |
| Property Taxes: | $7,174 |
| Days On Market: | 3054 |
| Lot Size: | 1,20 |
Description
Waterfront Living at It's Best*No Need to take Vacation When you Own This Pristine Swimmable Waterfront 4 BR/2.1 BA 2-Story Home*Welcome Home to this Well Maintained Property*You'll Love the Floor Plan in this "Forever Home"*You Won't be Able to Take Your Eyes of the View & the Ginormous Yard*Formal Living Room & Dining Room*Family Room with Floor to Ceiling Masonry Fireplace & Sliding Glass Doors to Paver Brick Patio with Gazebo*Open to the Cook's Delight Updated Kitchen with White Cabinetry, Granite Counters & Stainless Steel Appliances & a Large Eating Area*Master Bedroom Suite has Redesigned Full Bathroom*2nd, 3rd, & 4th Bedrooms are Nice-Sized & Have Plenty of Closet Space*6-Panel Solid Core Doors*Low Taxes*HVAC System is 95% Efficient*The Driveway is Large Enough to Park 10 Vehicles*2 Miles from Wauconda & Shopping Plus the Night Life it Offers & Big Motorized Lake for Boating*Wauconda Schools, Lake County Taxes & Lake County Forest Preserves*New Well Pump, Wiring & Piping (2018)
Property Specifics
| Single Family | |
| — | |
| Traditional | |
| 1974 | |
| Full | |
| — | |
| Yes | |
| 1.2 |
| Lake | |
| Lakeview Woodlands | |
| 270 / Annual | |
| Other | |
| Private Well | |
| Septic-Private | |
| 09752209 | |
| 09214040020000 |
Nearby Schools
| NAME: | DISTRICT: | DISTANCE: | |
|---|---|---|---|
|
Grade School
Wauconda Elementary School |
118 | — | |
|
Middle School
Wauconda Middle School |
118 | Not in DB | |
|
High School
Wauconda Comm High School |
118 | Not in DB | |
Property History
| DATE: | EVENT: | PRICE: | SOURCE: |
|---|---|---|---|
| 27 Mar, 2018 | Sold | $279,900 | MRED MLS |
| 23 Jan, 2018 | Under contract | $279,000 | MRED MLS |
| — | Last price change | $279,500 | MRED MLS |
| 15 Sep, 2017 | Listed for sale | $279,500 | MRED MLS |
Room Specifics
Total Bedrooms: 4
Bedrooms Above Ground: 4
Bedrooms Below Ground: 0
Dimensions: —
Floor Type: Carpet
Dimensions: —
Floor Type: Carpet
Dimensions: —
Floor Type: Carpet
Full Bathrooms: 3
Bathroom Amenities: —
Bathroom in Basement: 0
Rooms: Foyer
Basement Description: Unfinished
Other Specifics
| 2 | |
| Concrete Perimeter | |
| Asphalt | |
| Patio, Dog Run | |
| Beach,Cul-De-Sac,Pond(s),Water Rights,Water View,Wooded | |
| 131X409X130X393 | |
| Unfinished | |
| Full | |
| Wood Laminate Floors | |
| Range, Microwave, Dishwasher, Refrigerator, Washer, Dryer, Stainless Steel Appliance(s) | |
| Not in DB | |
| Lake, Water Rights, Street Lights, Street Paved | |
| — | |
| — | |
| Wood Burning, Gas Starter |
Tax History
| Year | Property Taxes |
|---|---|
| 2018 | $7,174 |
Contact Agent
Nearby Sold Comparables
Contact Agent
Listing Provided By
RE/MAX Unlimited Northwest







