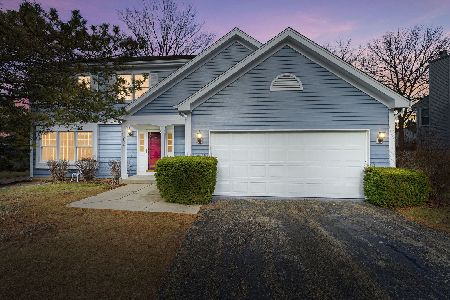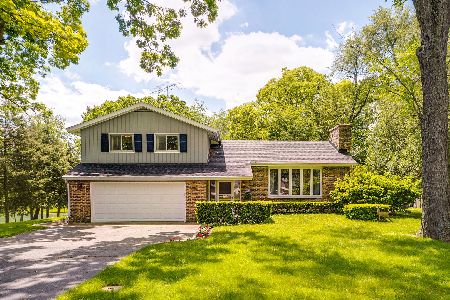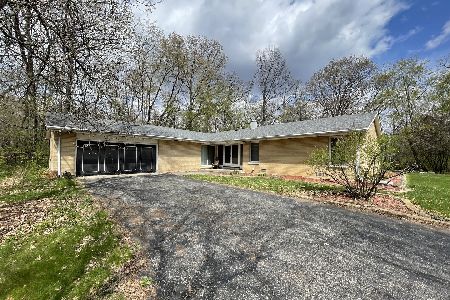28356 High View Road, Mchenry, Illinois 60051
$442,500
|
Sold
|
|
| Status: | Closed |
| Sqft: | 2,504 |
| Cost/Sqft: | $172 |
| Beds: | 3 |
| Baths: | 3 |
| Year Built: | 1976 |
| Property Taxes: | $8,114 |
| Days On Market: | 276 |
| Lot Size: | 0,90 |
Description
WOW! This stunning two story home overlooks a placid pond with decks off the Living Room and walkout basement for friends and family to take in the view. The spacious Living Room features a massive stone fireplace and a beamed, wood ceiling and is open to a beautiful Kitchen with granite counters and high-end Stainless Steel appliances. All appliances (including laundry) are new and are connected to wi-fi and can be controlled from your phone. Transferrable warranties for all. You can also control the lights around the outside of the house, changing colors for the holidays. The electric awning over the deck provides shade on those hot summer days. A full bath on each floor for your convenience and a first floor bedroom that can be used as on office. Even the whirlpool tub in the master bath has a view of the pond. The Family Room in the walkout basement has a great view of the water and access to the 2.5 car garage which is heated and air conditioned. High efficiency furnace and 75 gallon water heater. Garage doors and openers have been replaced with battery backup. With a shed, attic fan and nest thermostat, no detail has been overlooked.
Property Specifics
| Single Family | |
| — | |
| — | |
| 1976 | |
| — | |
| CUSTOM | |
| Yes | |
| 0.9 |
| Lake | |
| Lakeview Woodlands | |
| — / Not Applicable | |
| — | |
| — | |
| — | |
| 12346562 | |
| 09214040050000 |
Nearby Schools
| NAME: | DISTRICT: | DISTANCE: | |
|---|---|---|---|
|
Grade School
Robert Crown Elementary School |
118 | — | |
|
Middle School
Matthews Middle School |
118 | Not in DB | |
|
High School
Wauconda Comm High School |
118 | Not in DB | |
Property History
| DATE: | EVENT: | PRICE: | SOURCE: |
|---|---|---|---|
| 2 Jun, 2025 | Sold | $442,500 | MRED MLS |
| 26 Apr, 2025 | Under contract | $429,900 | MRED MLS |
| 23 Apr, 2025 | Listed for sale | $429,900 | MRED MLS |
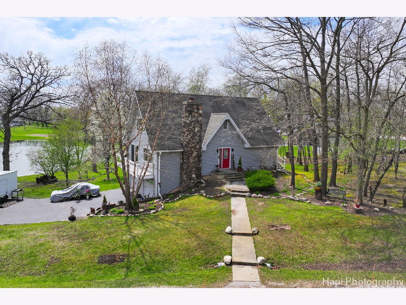
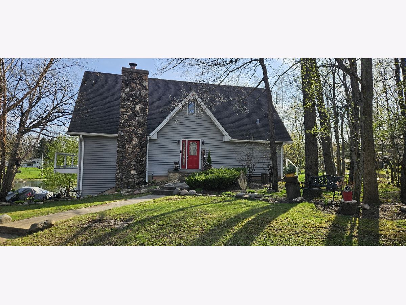
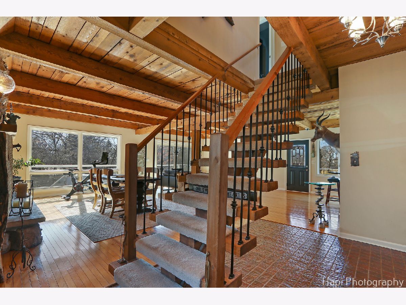
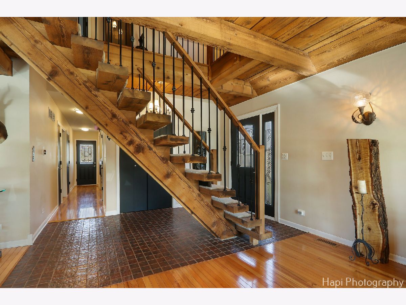
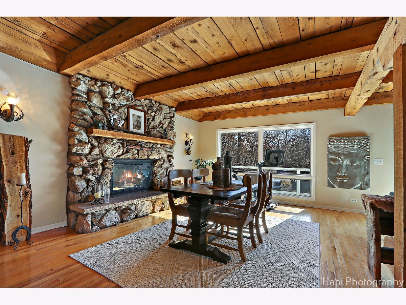
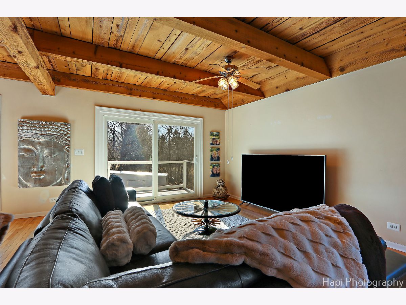
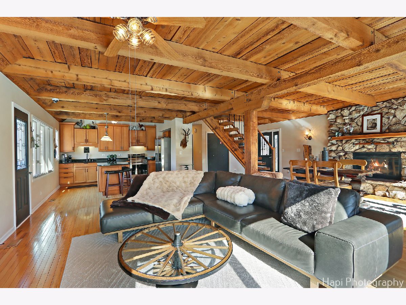
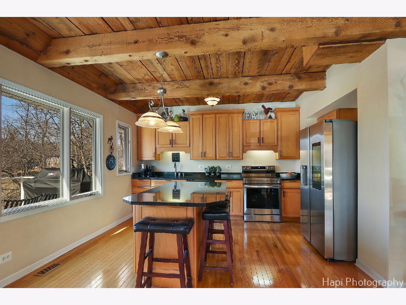
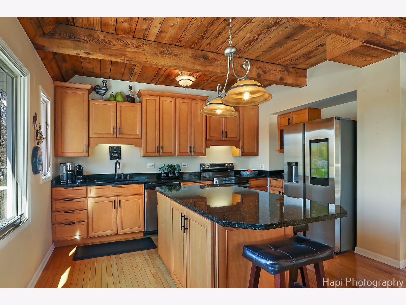
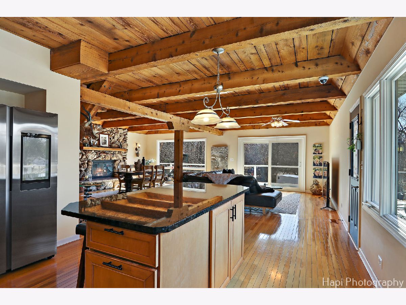
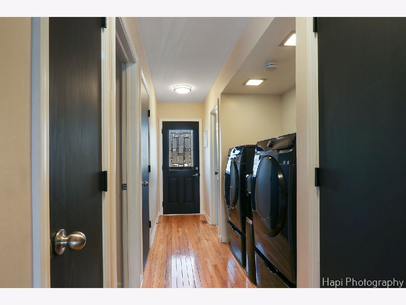
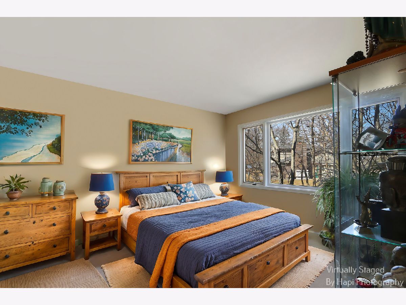
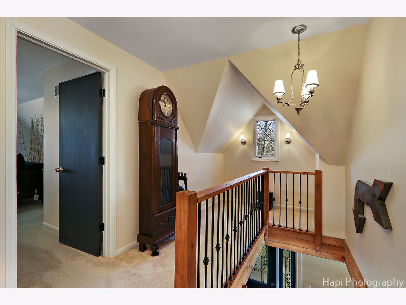
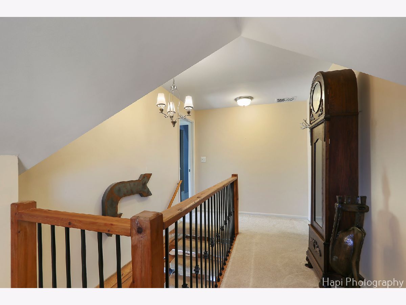
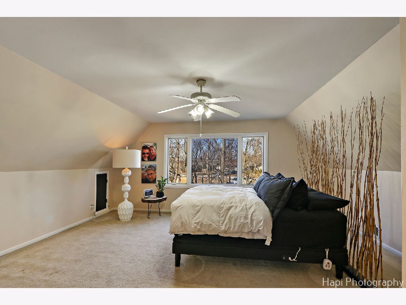
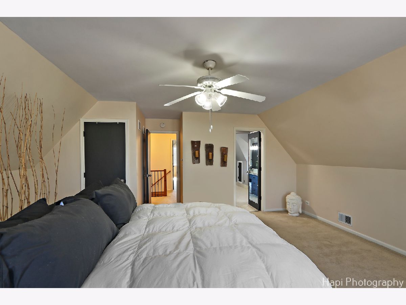
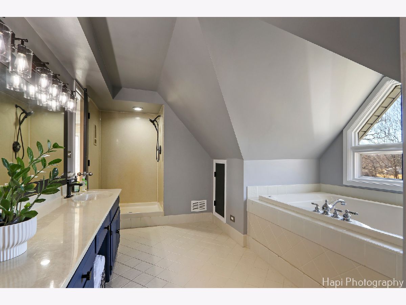

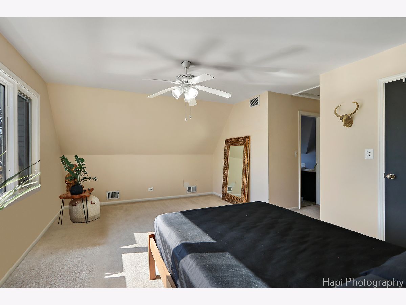
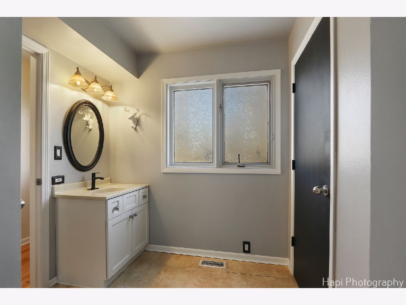
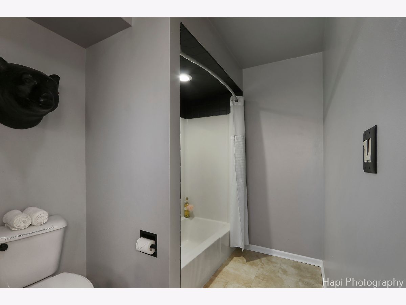
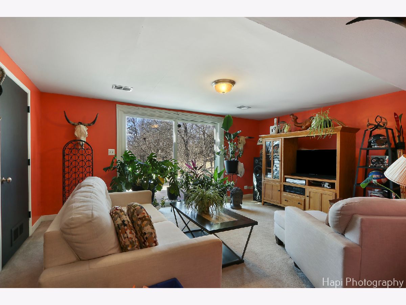
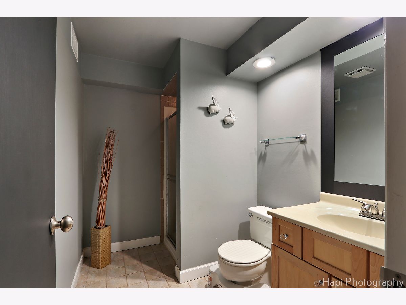
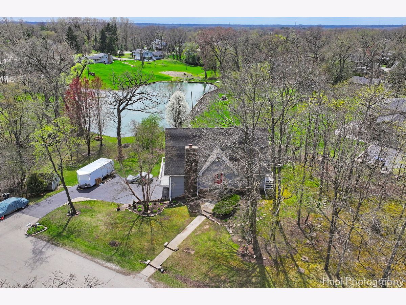
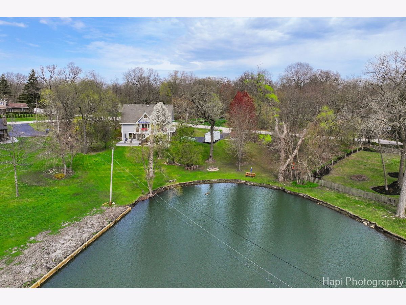
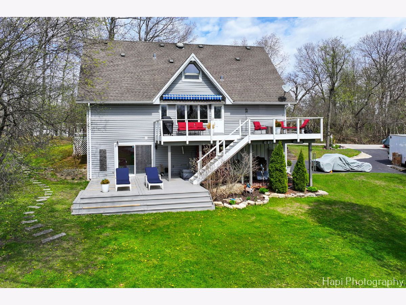
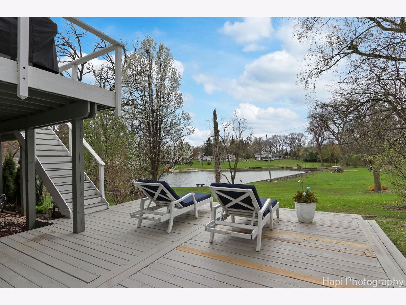
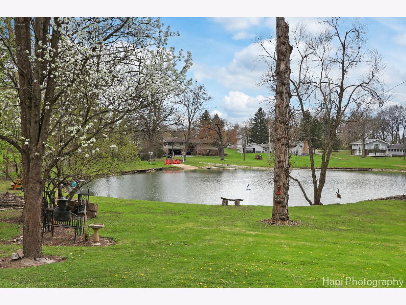
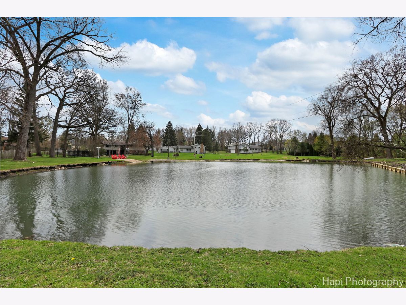
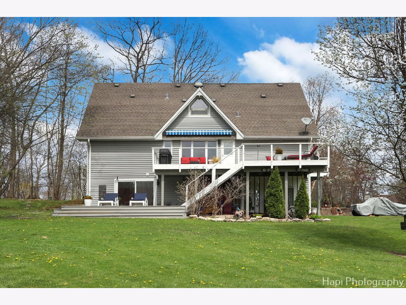
Room Specifics
Total Bedrooms: 3
Bedrooms Above Ground: 3
Bedrooms Below Ground: 0
Dimensions: —
Floor Type: —
Dimensions: —
Floor Type: —
Full Bathrooms: 3
Bathroom Amenities: Whirlpool,Separate Shower
Bathroom in Basement: 1
Rooms: —
Basement Description: —
Other Specifics
| 2 | |
| — | |
| — | |
| — | |
| — | |
| 278X231X254X73X30 | |
| — | |
| — | |
| — | |
| — | |
| Not in DB | |
| — | |
| — | |
| — | |
| — |
Tax History
| Year | Property Taxes |
|---|---|
| 2025 | $8,114 |
Contact Agent
Nearby Sold Comparables
Contact Agent
Listing Provided By
RE/MAX Plaza

